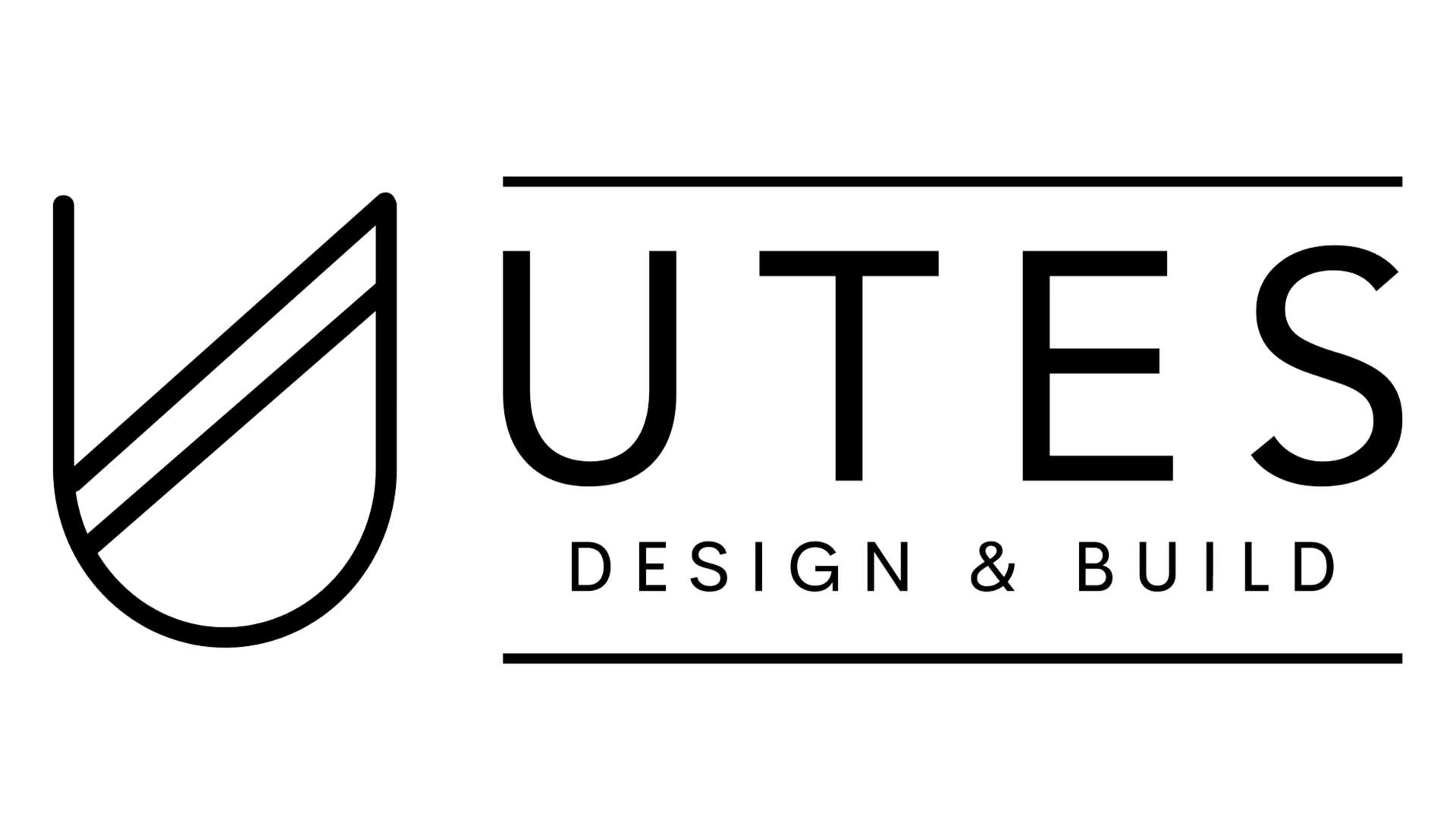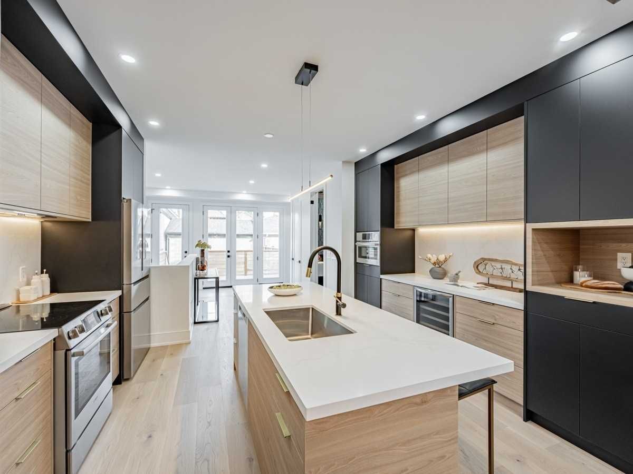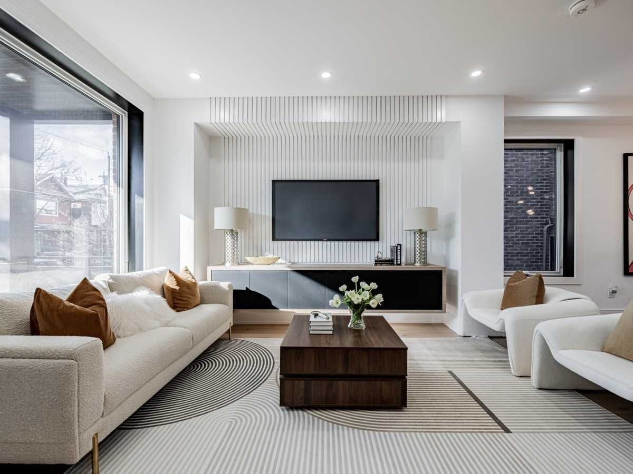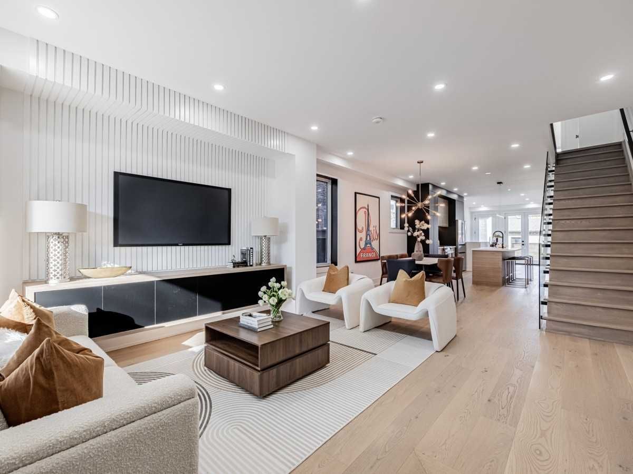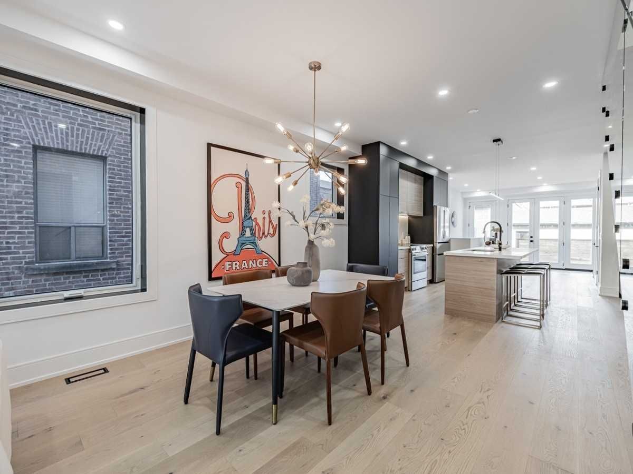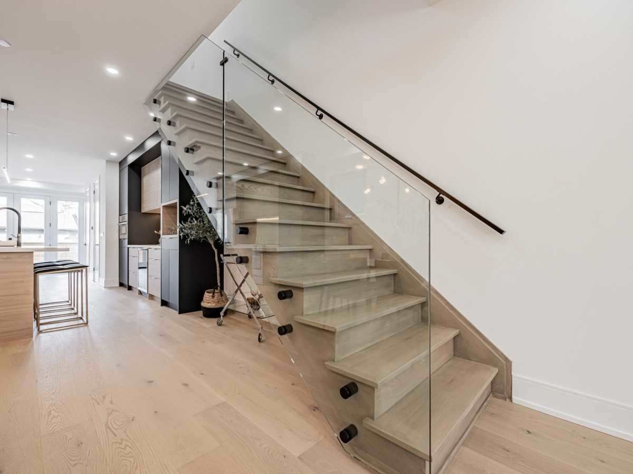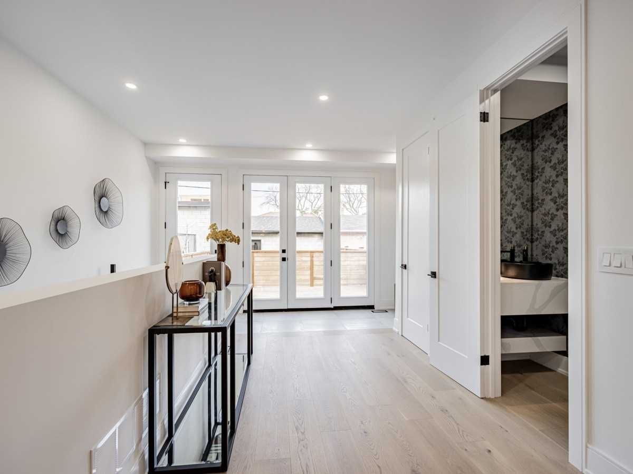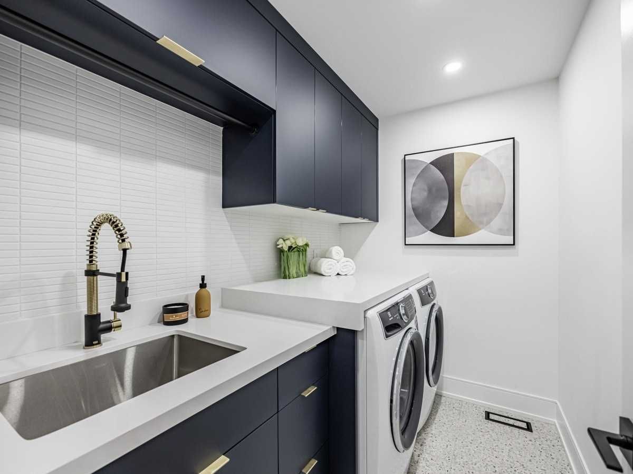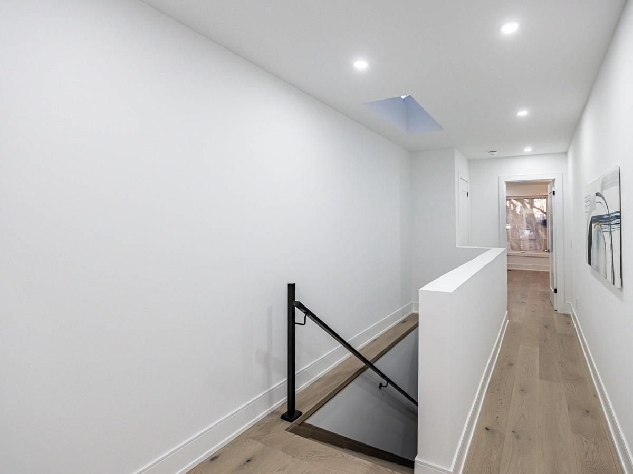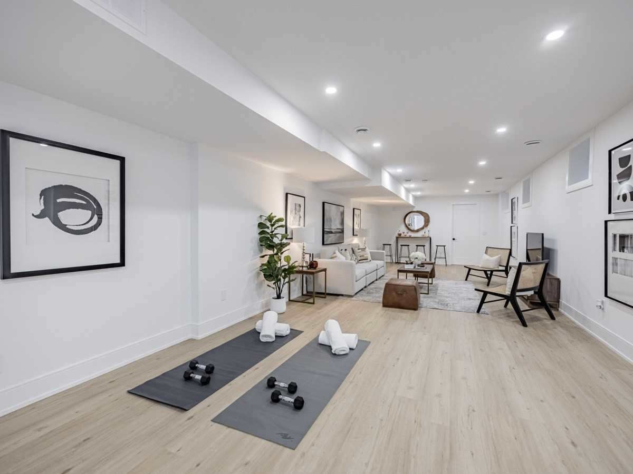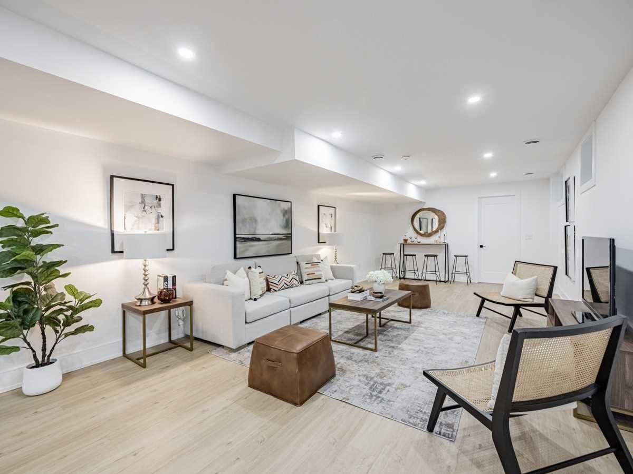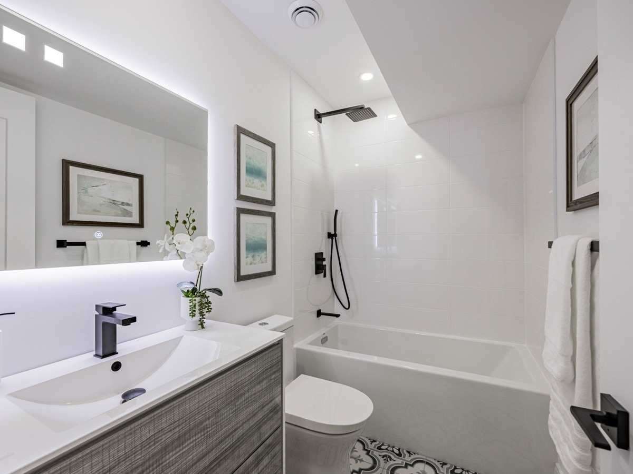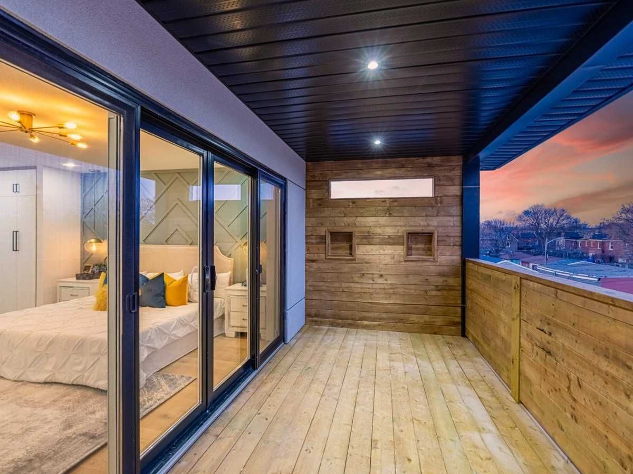BARLETT AVE PROJECT
The Barlett Ave Project features a contemporary two-story design with a brick exterior, large windows, and a welcoming covered porch that blends modern appeal with neighborhood charm. Inside, the home offers an open-concept layout with a sleek kitchen outfitted in light wood cabinetry and stainless steel appliances, flowing into a spacious living area designed for comfort and connection. The interior emphasizes clean lines, natural light, and functional elegance throughout
