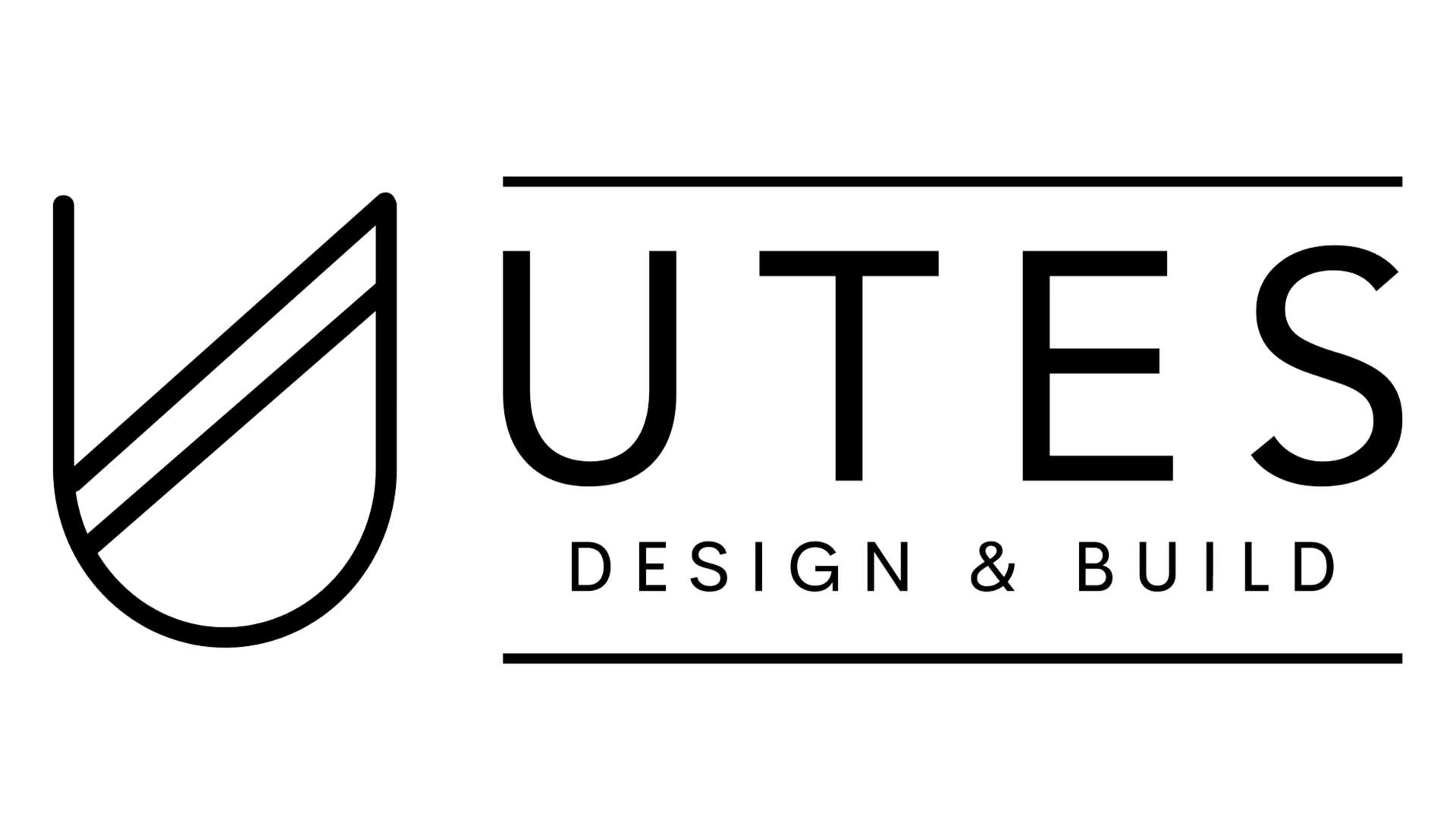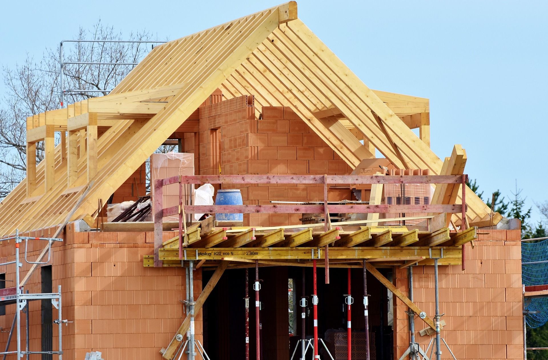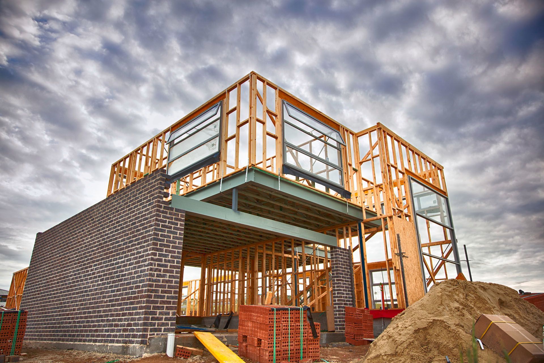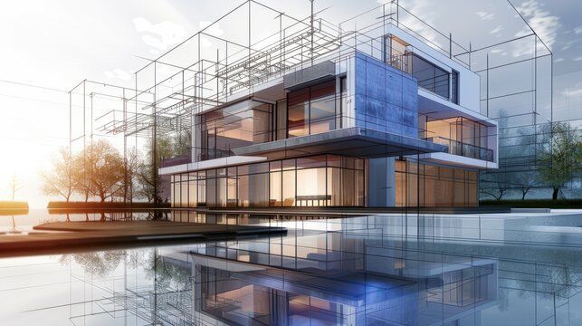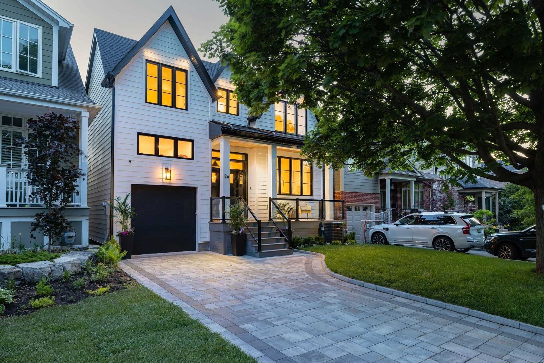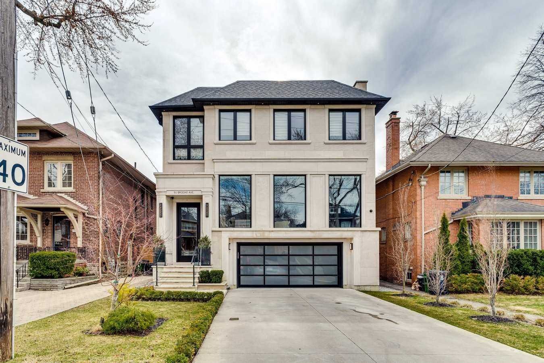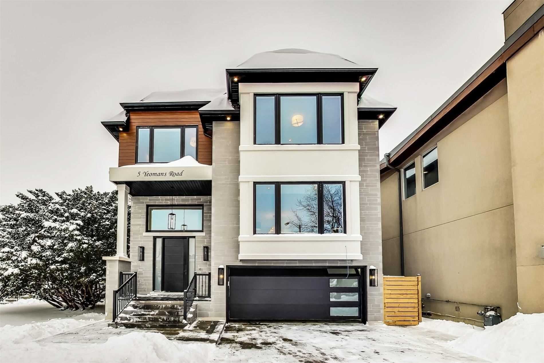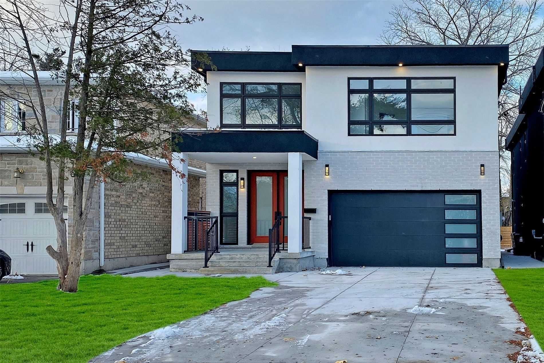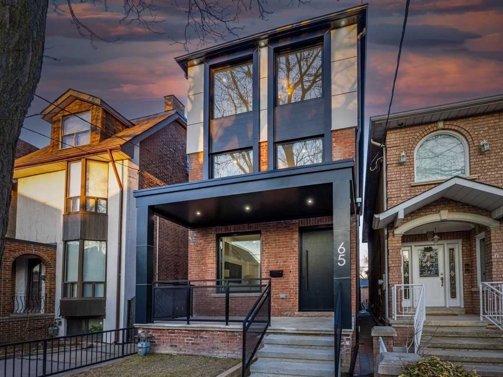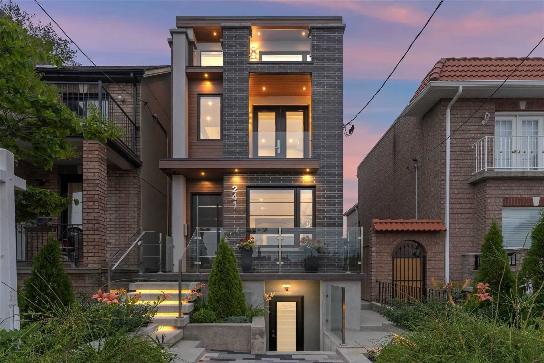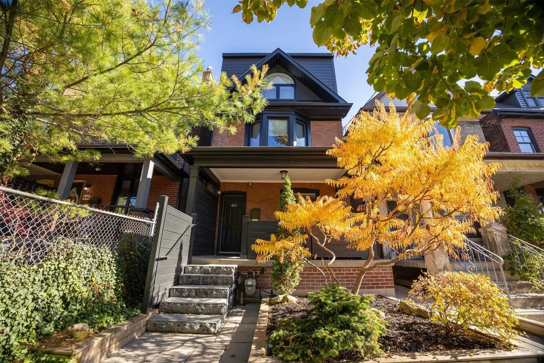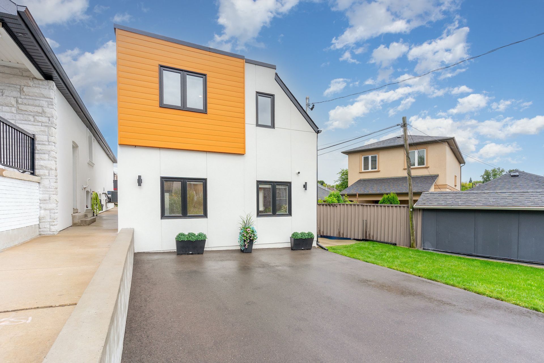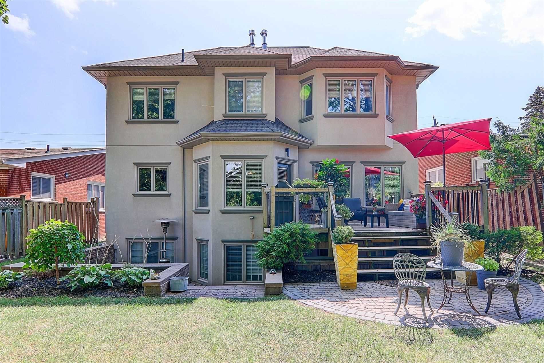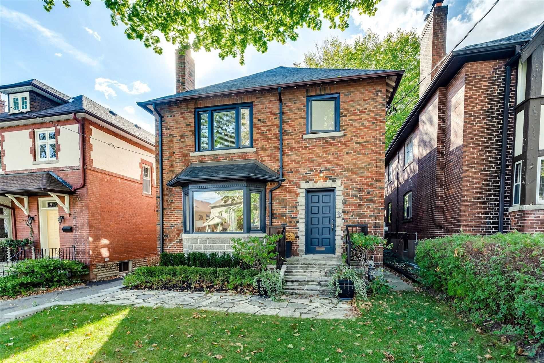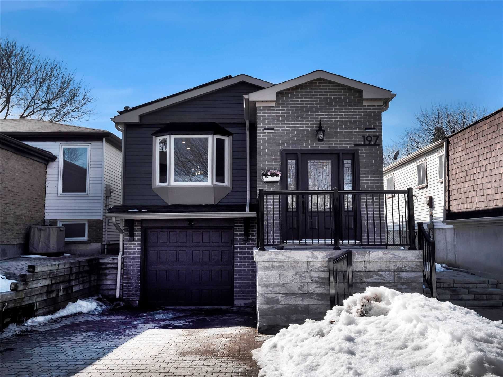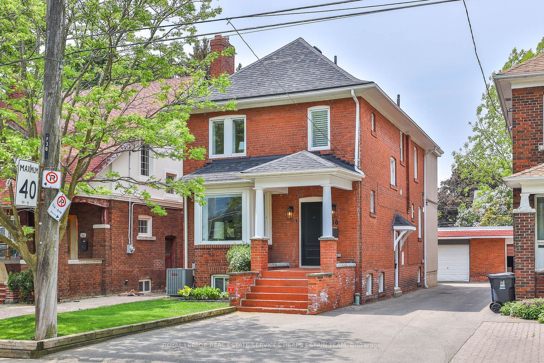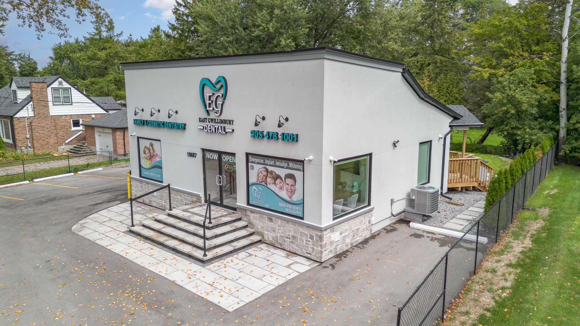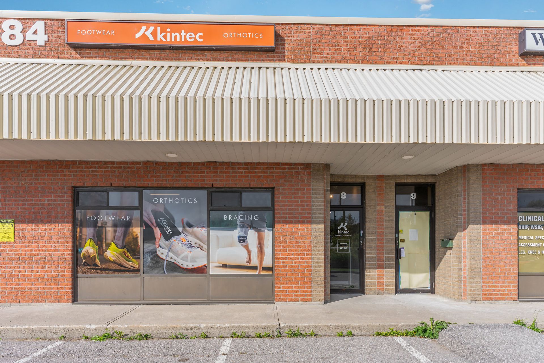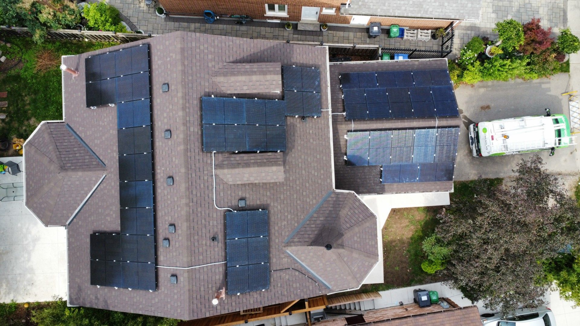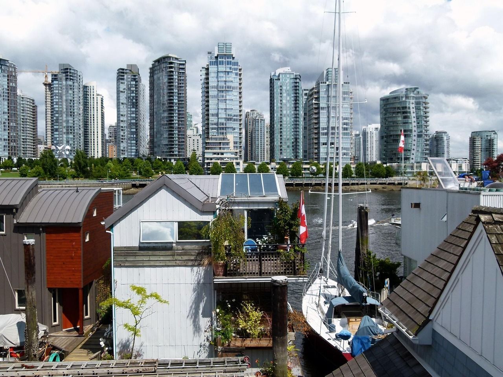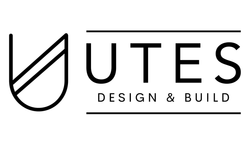OUR SERVICES
1. Intial Consultation
We begin every project with a detailed consultation to understand your vision. This discussion covers your budget, timeline, and any specific requirements to ensure clarity from the start. By addressing your questions, we establish a foundation of trust.
2. Design & Planning
Collaborating with architects and designers, we create layouts and select materials that match your style and functional needs. Every detail is carefully reviewed to ensure compliance with building codes and regulations.
3. Construction
Our construction team brings your vision to life with expert craftsmanship and attention to detail. We manage every aspect, from sourcing materials to coordinating subcontractors, while keeping the project on schedule.
4. Project Completion
Once construction is complete, we conduct a final walkthrough to ensure everything meets your expectations. After making any necessary adjustments, we provide documentation and maintenance tips to support long-term enjoyment. Your satisfaction is our ultimate goal.
A PASSIONATE TEAM
DEDICATED TO DELIVERING RESULTS
"Arash did an exceptional job helping us with drawings and obtaining the city's pool closures and alteration permit. Arash spent time with the city engineers to understand their requirements, alter drawings to their satisfaction, and obtain our permit. Arash is very knowledgeable and professional and provided a lot of technical advice during our project. I recommend UTES to everyone. Thanks so much, Arash."
Kambiz
11 months ago
"Working with Arash has been a pleasure. He took the time to understand our requirements and design priorities, he prepared cost-effective solutions, and, when needed, he provided us with the facts so that we could make informed design decisions. He was thorough and effective at the same time, and our permit was approved faster than expected. Looking forward to working with you again on the next project."
Richard Cheung
3 months ago
"Arash and his team took our concept and designed our garden suite to match our vision! They submitted all permits and were easy to communicate with every step of the way. Thanks for the great advise and all the work you did with tree permits and guiding us through the challenges. Construction starts tomorrow!"
1 year ago
"Hiring Arash Bahamin a structural engineer was a wise decision for my construction project. His expertise ensured the structural integrity of our structure, and attention to detail helped identify and address potential issues early on. Overall, a valuable investment for a smooth and secure construction process. Highly recommend."
Jean Taylor
1 year ago
