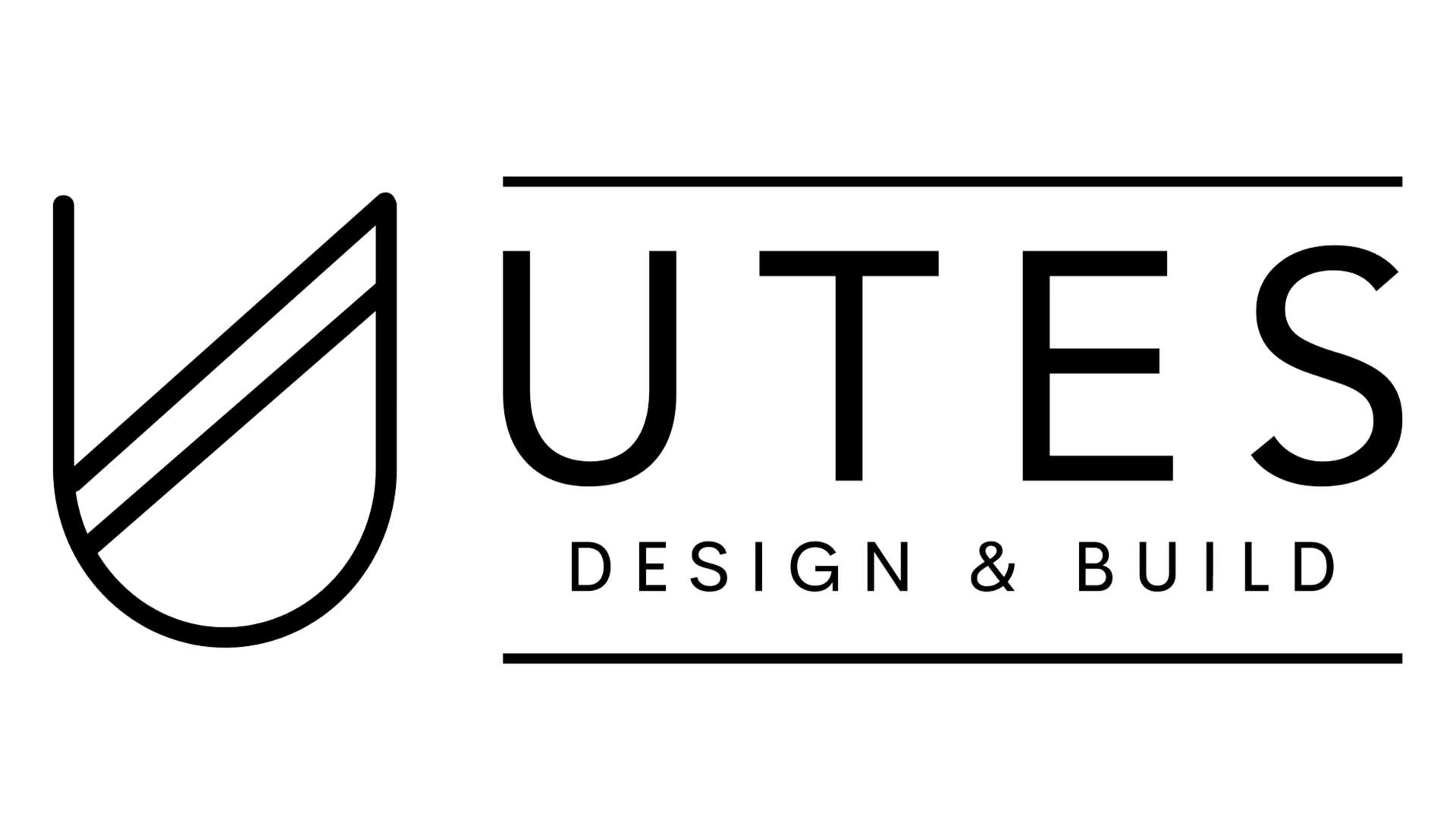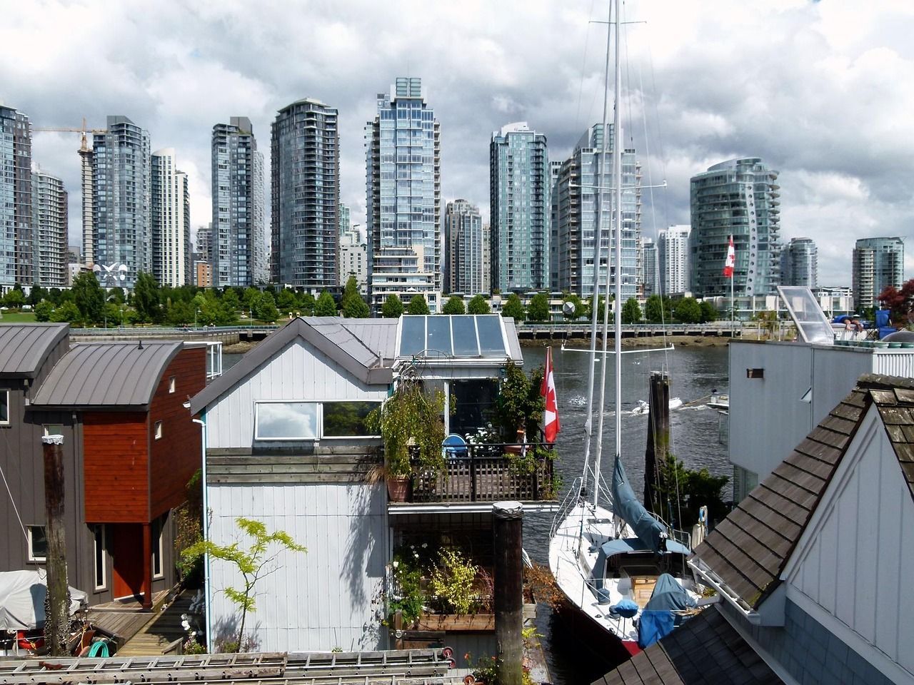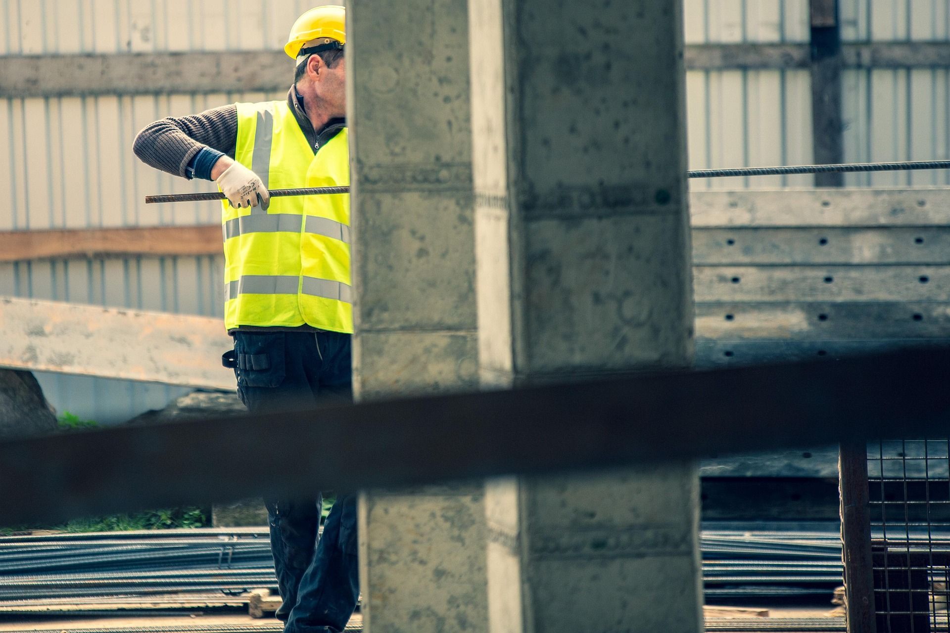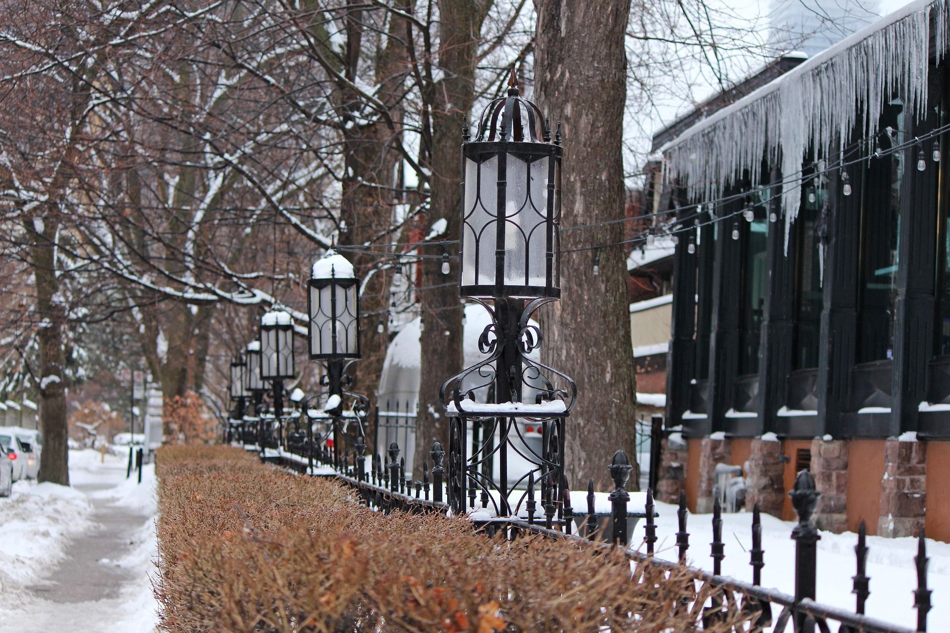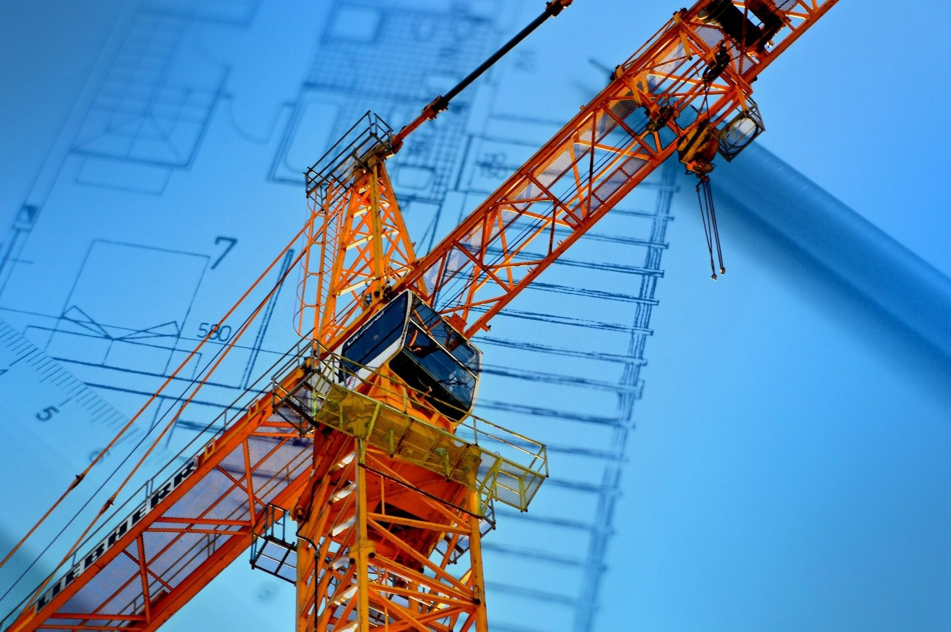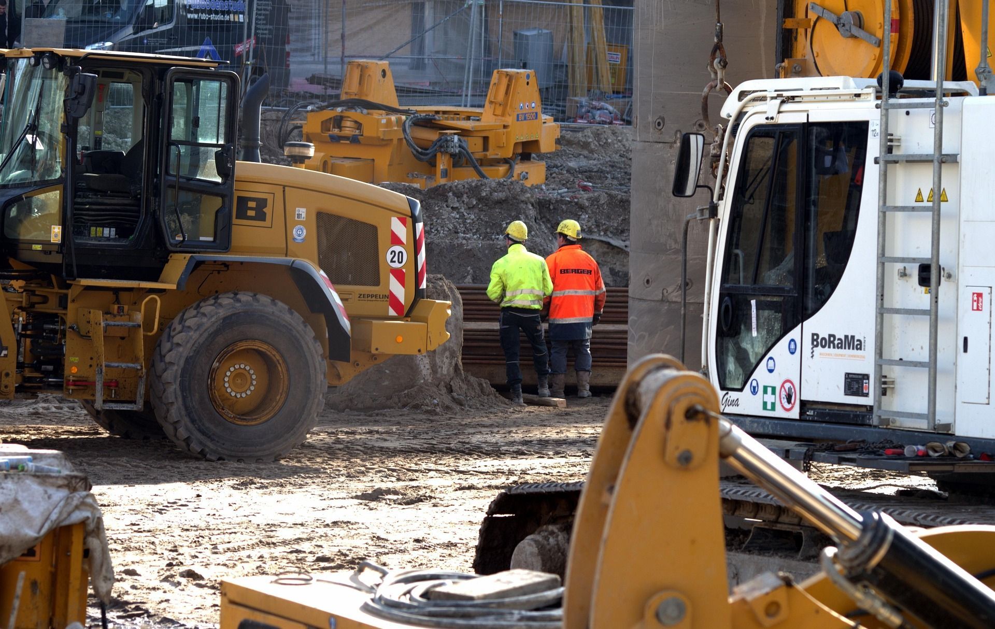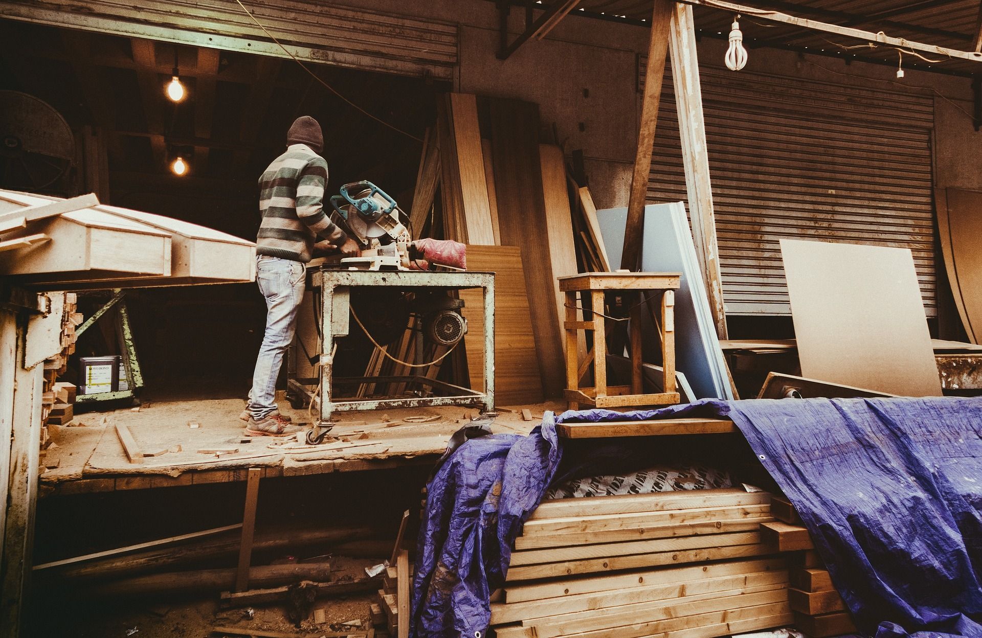The Importance of Structural Engineering in Custom Home Builds
The Importance of Structural Engineering in Custom Home Builds
When planning a custom home, homeowners often focus on the visual elements—layout, finishes, materials, and lighting. But behind every stunning structure is something even more important: structural engineering.
At UTES Design, we offer professional structural engineering services for custom homes throughout Toronto and the GTA. Whether you’re designing a modern build in downtown Toronto or a luxury residence in Oakville, our team ensures your home is not only beautiful, but strong, safe, and structurally sound.
What Is Structural Engineering?
Structural engineering is a branch of civil engineering focused on designing and analyzing load-bearing elements of a building—such as foundations, walls, beams, columns, and floors—to ensure they can safely support the forces they face over time.
Key responsibilities of a structural engineer in a custom home project include:
- Designing load-bearing structures
- Reviewing geotechnical soil reports
- Ensuring compliance with Ontario Building Code
- Providing stamped structural drawings for building permits
- Collaborating with architects and contractors
Why Structural Engineering Matters in Custom Home Construction
1. Every Custom Design Needs a Unique Structural Plan
Custom homes don’t follow cookie-cutter blueprints—they reflect unique visions. Whether it’s a cantilevered living space, open-concept floor plan, or 12-foot ceilings with exposed beams, these creative choices often challenge standard structural designs.
At UTES Design, we customize every structural plan to your design goals, ensuring safety, feasibility, and code compliance from day one.
2. Ensuring Safety and Long-Term Durability
Toronto homes face challenges like snow loads, freeze-thaw cycles, and clay-rich soil conditions. Without proper engineering, your home could experience foundational shifts, wall cracks, sagging floors, or even dangerous structural failures.
We engineer every custom home to resist local environmental forces and protect your family for generations to come.
3. Essential for Building Permits and Code Compliance
You can’t get a building permit in Toronto without stamped structural drawings from a licensed engineer. The Ontario Building Code is strict, and municipalities won’t approve plans that don’t meet structural standards.
UTES Design has helped countless Toronto homeowners and builders secure permits quickly and efficiently with detailed, code-compliant drawings.
4. Avoiding Construction Delays and Unexpected Costs
Without structural engineering, builders often discover mid-project that a design isn’t feasible—leading to delays, redesigns, and added costs. Issues like undersized beams or unsupported open spans can create major construction headaches.
Bringing in UTES Design early in the planning stage helps avoid these surprises. We collaborate with your architect and contractor to ensure everything fits together seamlessly.
5. Supporting Architectural Innovation
Want a floating staircase? Floor-to-ceiling glass wall? Rooftop patio? Structural engineers make bold design features possible. Our job isn’t to limit creativity—it’s to find smart solutions that turn design dreams into buildable realities.
UTES Design works hand-in-hand with architects to preserve design intent while ensuring everything is engineered for safety and feasibility.
6. Protecting Your Investment and Increasing Resale Value
A well-engineered home maintains its value over time. Structural drawings and reports also make future renovations easier and help with inspections, insurance, and resale.
With UTES Design’s engineering documentation, you’ll have peace of mind—and a solid selling point—if you ever list your home.
What Sets UTES Design Apart?
UTES Design is a trusted name in structural engineering for custom home builds across Toronto and the GTA. Our team offers:
- Ontario-certified P.Eng structural engineers
- Permit-ready stamped structural drawings
- Rapid turnaround and responsive communication
- Experience with modern, heritage, and luxury custom homes
- Value-engineered designs to help control construction costs
We’ve worked on hundreds of residential builds in Toronto, Etobicoke, North York, Mississauga, and beyond. Whether you're planning a new home, major renovation, or addition, we provide the structural expertise you need to succeed.
Start Your Custom Home with Confidence
A beautiful home starts with a strong foundation—both literally and professionally. Structural engineering isn't just a permit requirement; it's the key to a safe, long-lasting, and buildable custom home.
Contact UTES Design today to discuss your custom home plans. We’ll work with your architect and builder to deliver stamped drawings, expert solutions, and the confidence you need to move forward.
