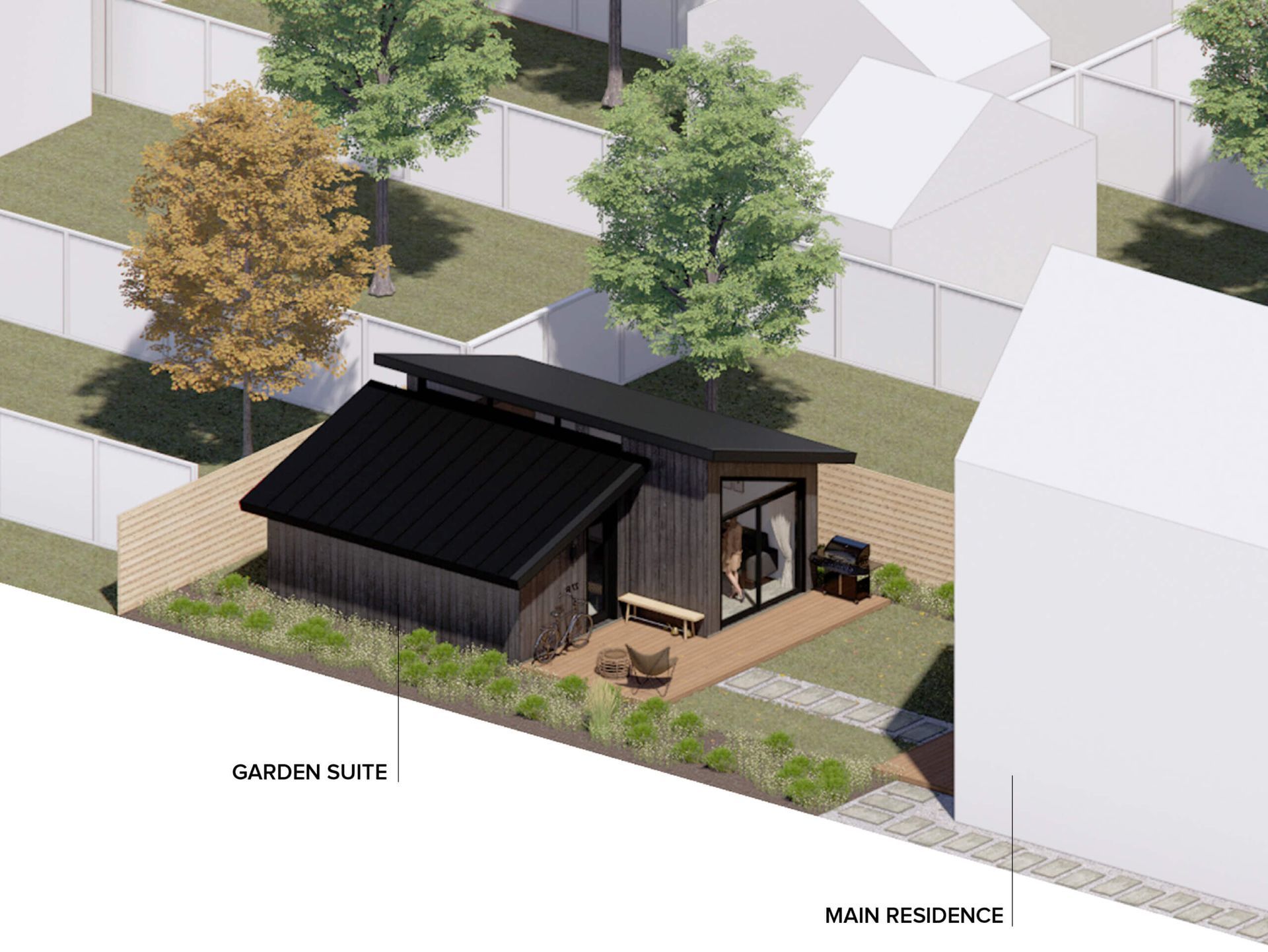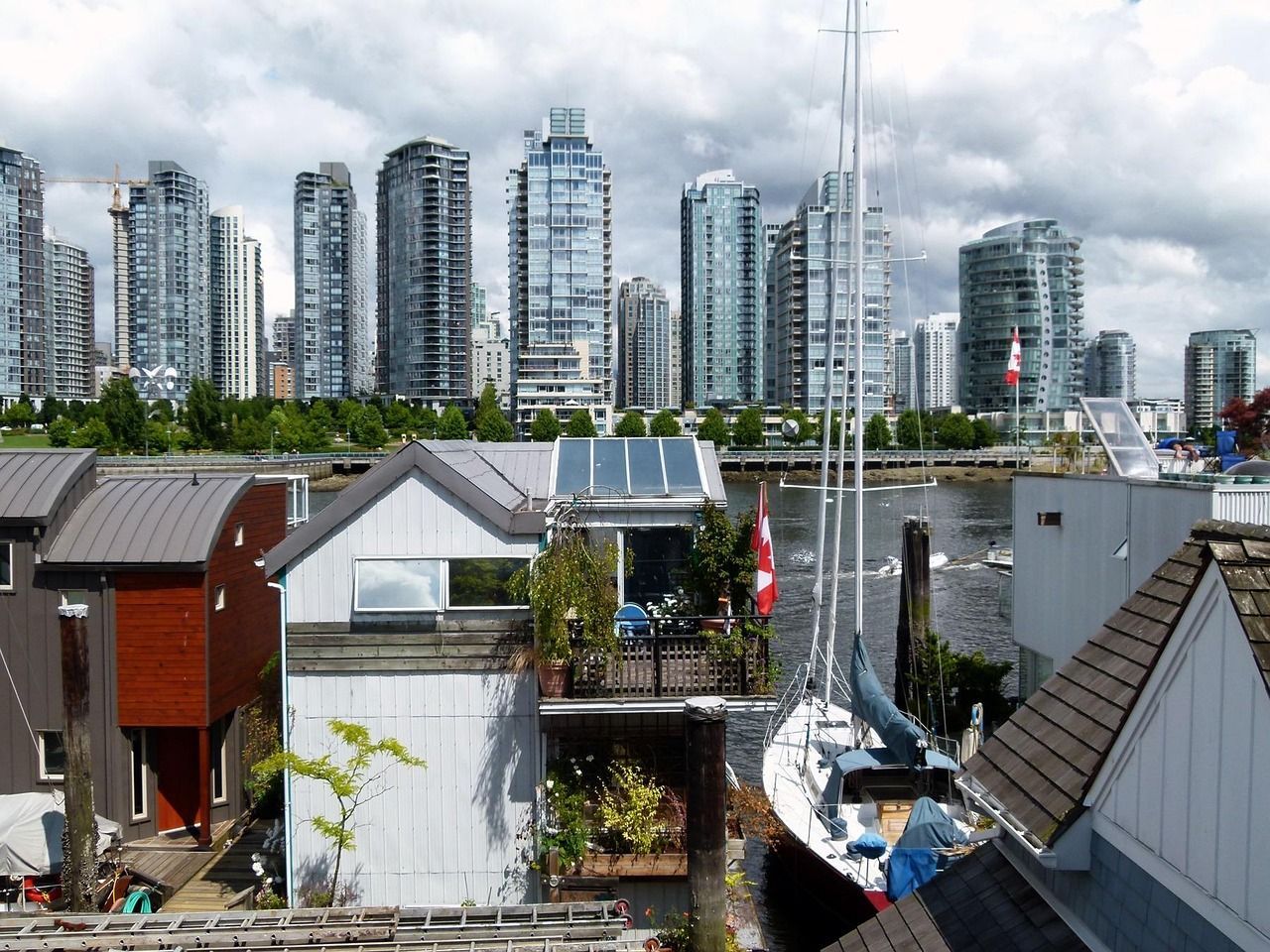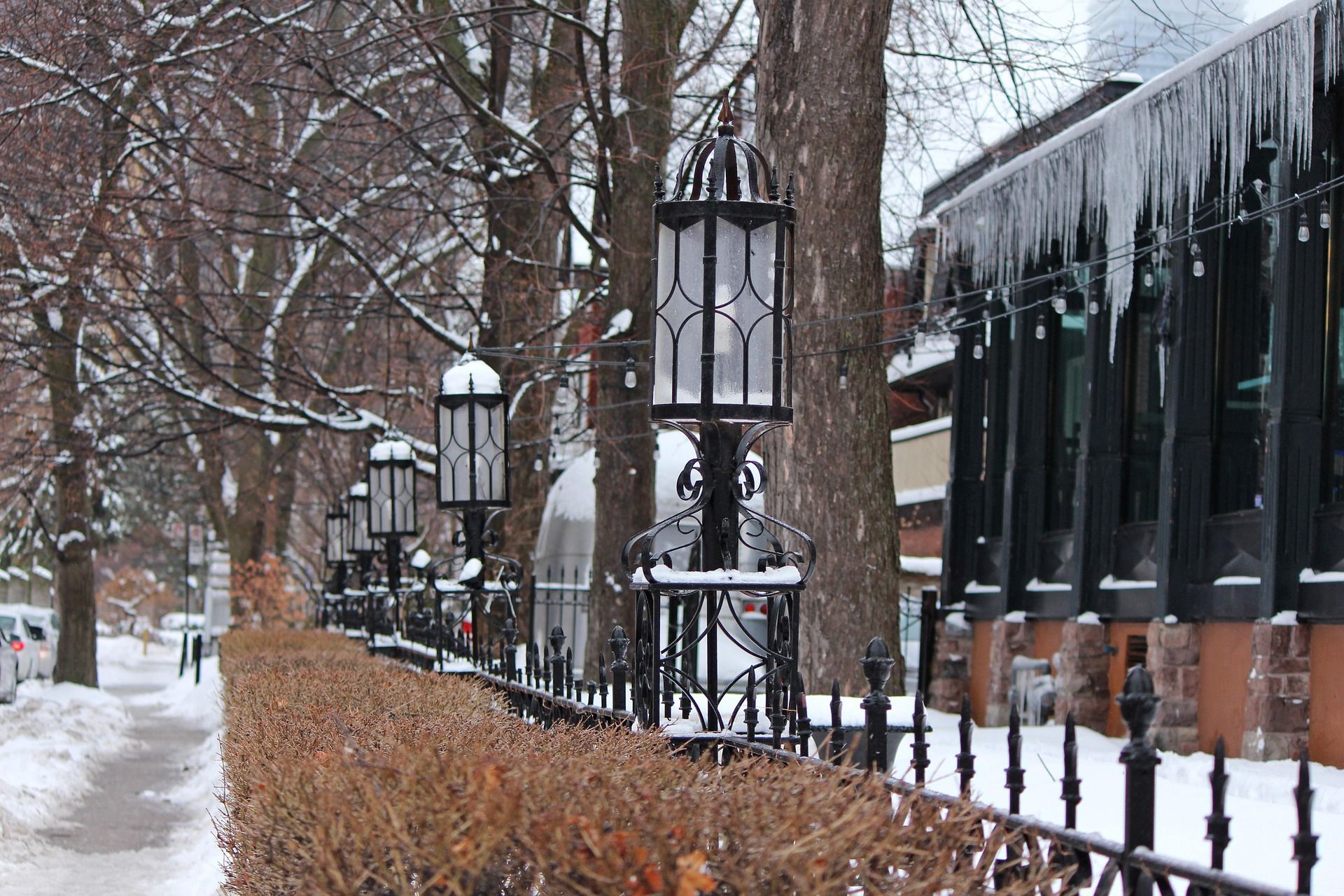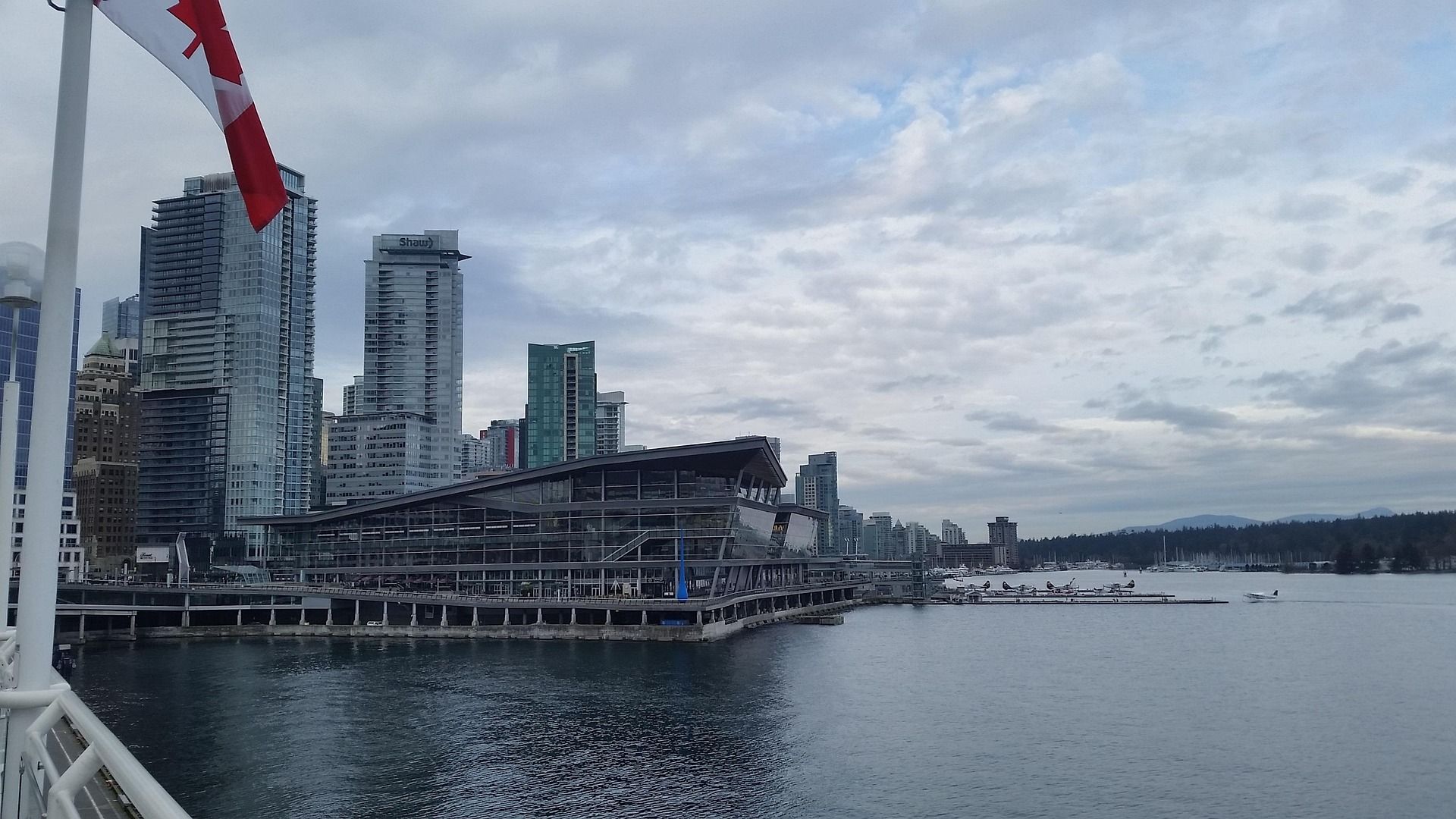Navigating the Building Permit Process and Government Incentives for ADUs, Garden Suites, and Laneway Homes in Toronto
Navigating the Building Permit Process and Government Incentives for ADUs, Garden Suites, and Laneway Homes in Toronto

With the rising cost of housing in Toronto, homeowners are looking for creative ways to maximize the value of their property. One popular option? Building an Additional Dwelling Unit (ADU)—like a garden suite or laneway home—on their existing lot. These structures provide extra living space, increase property value, and can generate rental income.
At UTES Design and Build, we help homeowners navigate the entire process—from zoning analysis and design to permit approval and construction. Here’s a detailed guide on what you need to know, plus how to take advantage of government incentives to help fund your build.
What Counts as an ADU in Toronto?
An Additional Dwelling Unit (ADU) is a self-contained living space on the same property as a primary residence. Common examples include:
- Garden suites: Standalone units in your backyard
- Laneway homes: Built on lots that face a back laneway
- Basement apartments: Separate units within the main home
Toronto has passed bylaws encouraging homeowners to build these units to increase urban density in residential neighbourhoods.
Step 1: Zoning Review and Feasibility Study
Before diving into design or construction, it’s critical to assess whether your property qualifies for an ADU. At UTES Design and Build, we begin every project with a zoning and feasibility review to check:
- Lot size and shape
- Proximity to fire lanes and roads
- Setbacks and height restrictions
- Distance between structures
Not all lots are eligible, but our team can help identify if your property meets the criteria—and how to move forward.
Step 2: Design and Structural Engineering
Our founder Arash, a structural engineer with over 25 years of experience, leads our in-house team to create safe, efficient, and beautifully designed suites.
Whether you're envisioning a sleek, modern garden suite or a cozy laneway cottage, we ensure your design is structurally sound, energy-efficient, and compliant with all city codes.
Step 3: Building Permit Submission
UTES Design and Build handles the entire permit application process, including:
- Architectural drawings
- Structural engineering reports
- Site plans and fire safety documents
- Compliance reports for zoning and setbacks
We work directly with the City of Toronto’s planning department to ensure a smooth and timely approval process.
Step 4: Construction
Once your permit is approved, our expert construction team brings your vision to life—on time, on budget, and with precision. Every project is backed by engineering excellence and hands-on project management.
Government Incentives and Financing Options
Several government programs can help reduce the cost of building an ADU:
1. Canada Greener Homes Loan
- Up to $40,000 interest-free loan
- Must include energy-efficient upgrades
- Requires pre- and post-construction energy audits
2. CMHC Flex Housing Options
- Rental income from your ADU can be used to qualify for mortgage insurance or improve your financing options
3. Toronto’s Affordable Housing Incentives
- Some garden or laneway suites may qualify for:
- Development charge exemptions
- Planning and building fee waivers
UTES Design and Build will help you explore all financial opportunities and guide you through the application process.
Why Choose UTES for Your ADU Project?
- Over 25 years of structural engineering and construction experience
- Deep knowledge of Toronto zoning bylaws and building regulations
- Fully integrated design-build process for faster project completion
- Transparent communication and meticulous project planning










