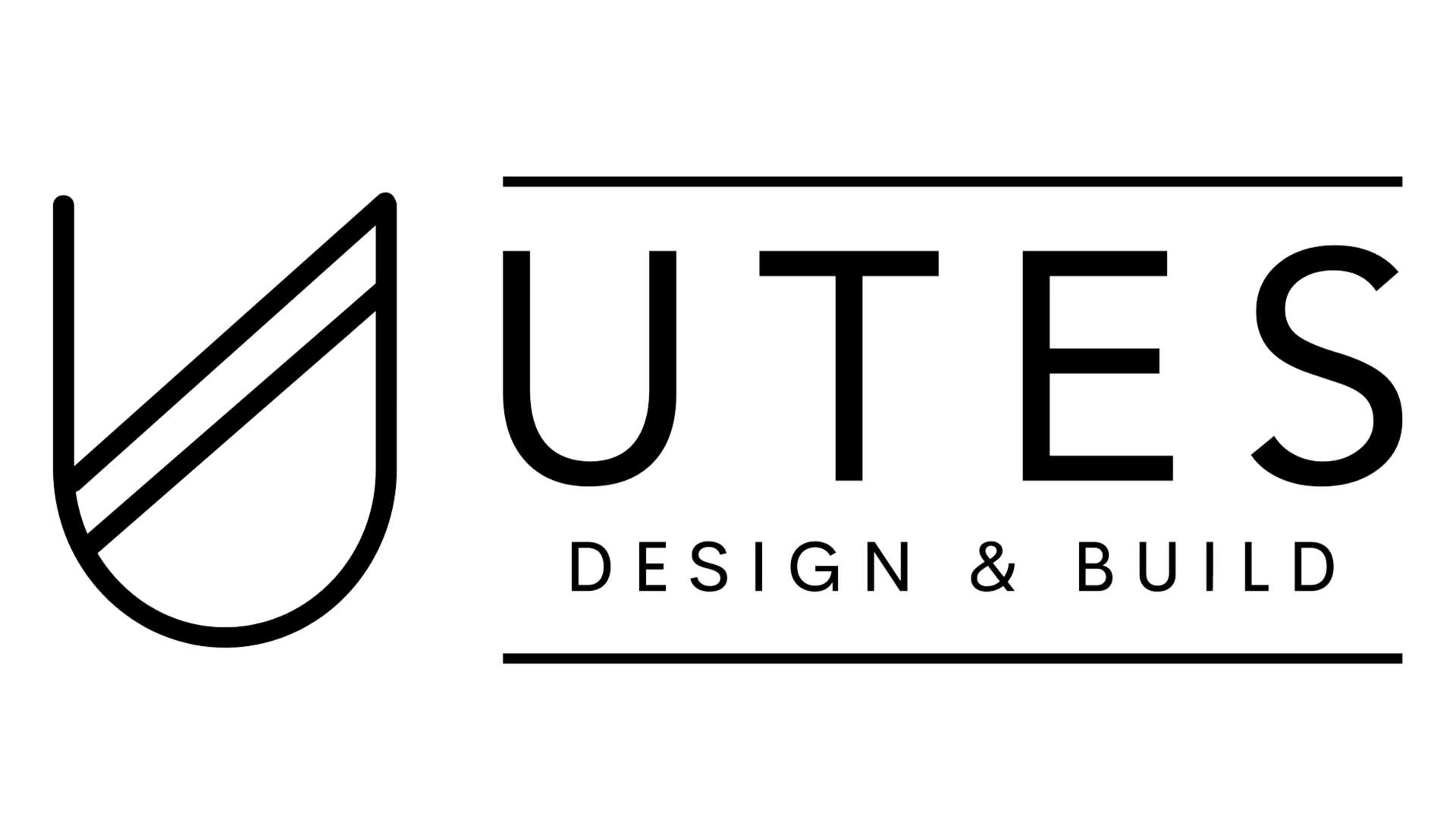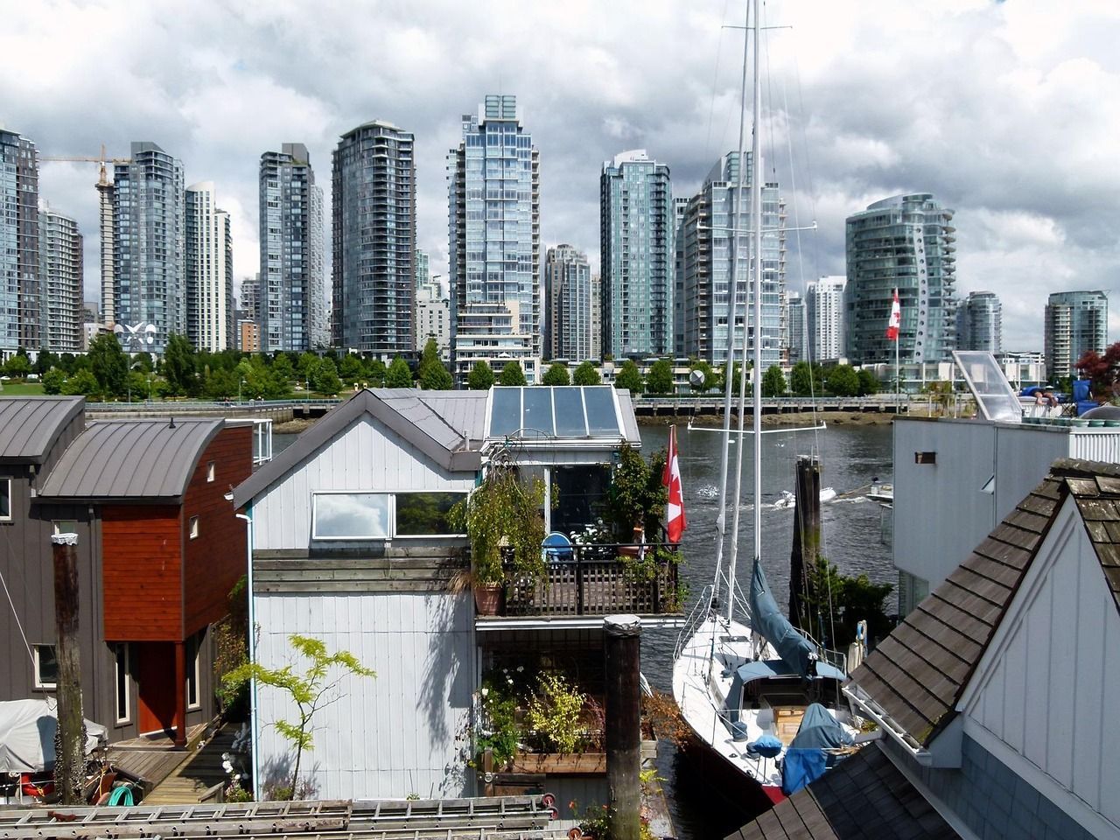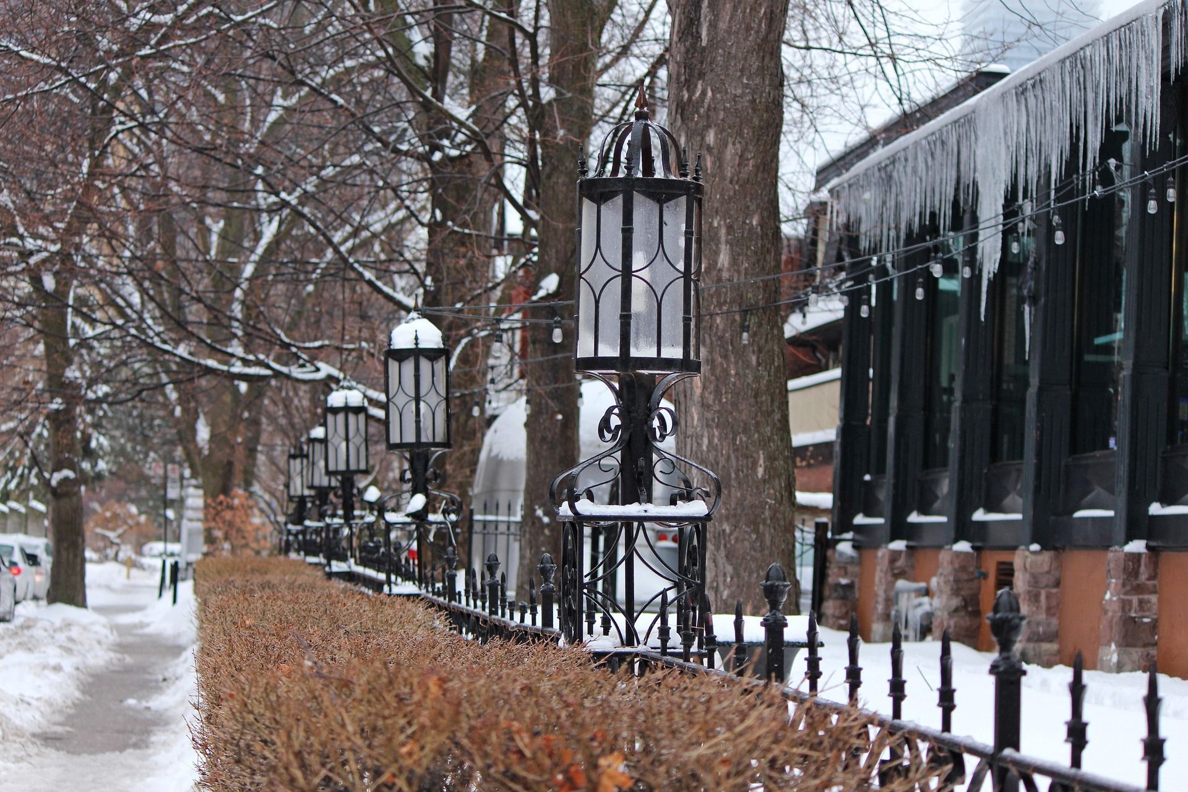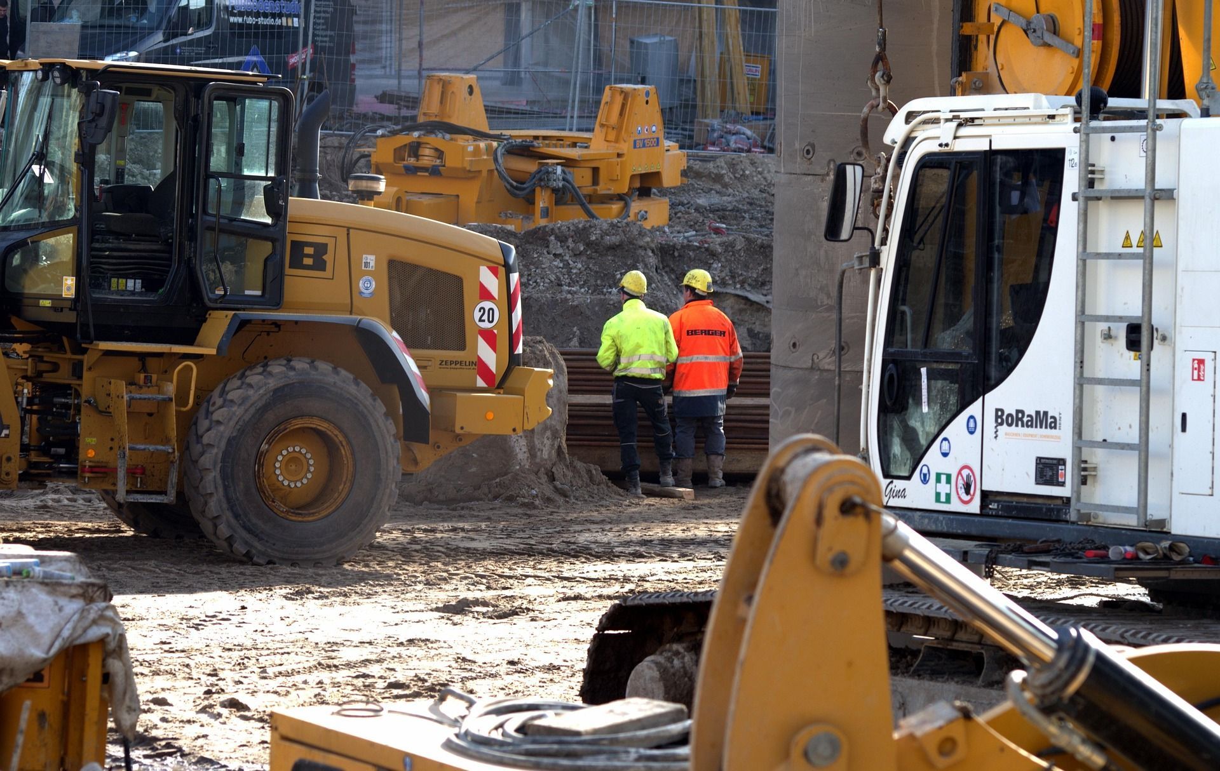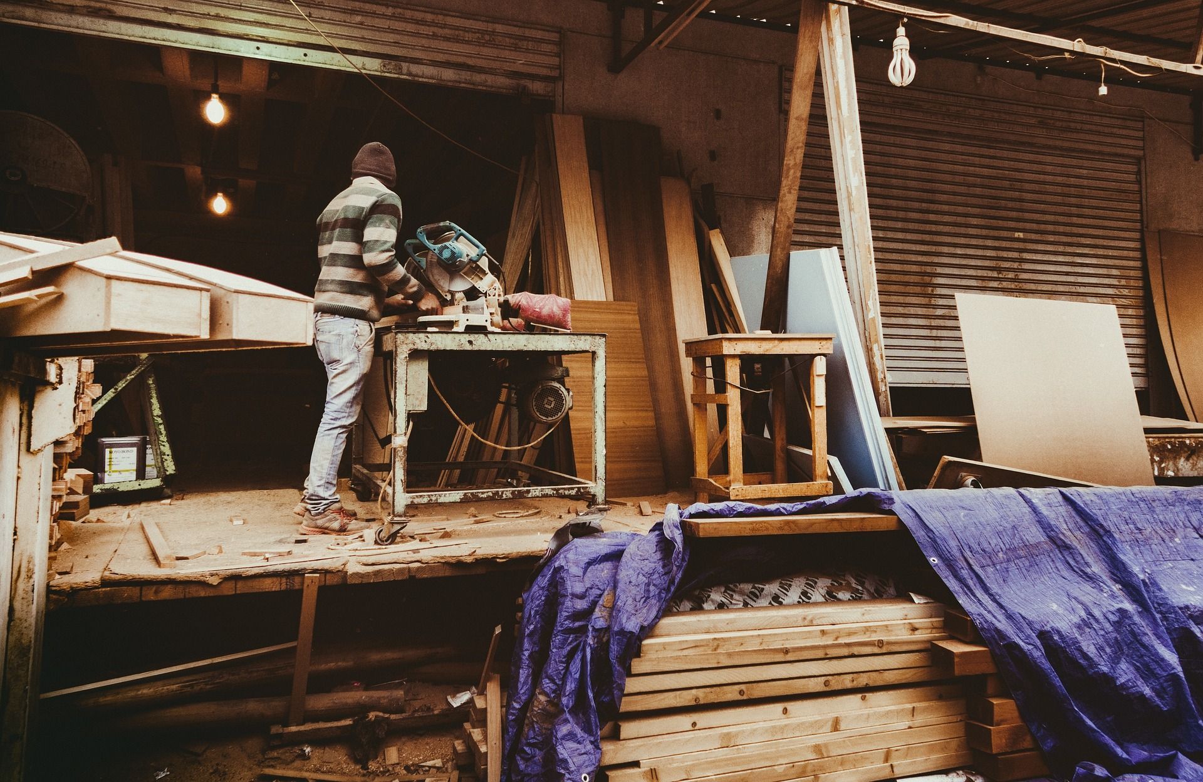Architect vs. Structural Engineer: Who You Need for Your Custom Home Build
Architect vs. Structural Engineer: Who You Need for Your Custom Home Build
When planning a custom home, one of the most common questions homeowners in Toronto ask is: Do I need an architect or a structural engineer? The answer isn’t either-or—it’s both.
At UTES Design & Build, we combine architectural vision with structural engineering precision under one roof. But understanding the distinct roles each plays can help you appreciate why a seamless collaboration between the two is crucial for the success of your dream home.
In this post, we’ll break down the differences, why each is essential, and how our integrated approach helps custom homes in Toronto stand out in quality, performance, and design.
The Role of an Architect
An architect is responsible for the creative and functional design of your custom home. They work with you to bring your lifestyle, tastes, and needs into a cohesive design that is beautiful, livable, and compliant with local bylaws.
Key Responsibilities:
- Designing the floor plan and elevation
- Maximizing light, space, and flow
- Selecting materials and finishes
- Creating permit-ready architectural drawings
- Navigating zoning bylaws and building codes
- Ensuring your home’s design matches your lifestyle and goals
A good architect doesn’t just draw walls—they design spaces that feel like home.
The Role of a Structural Engineer
A structural engineer, on the other hand, ensures that what’s been imagined can actually be safely built. They translate architectural drawings into structurally sound plans that meet Ontario Building Code standards.
Key Responsibilities:
- Analyzing load-bearing elements like beams, columns, and foundations
- Designing structural systems for safety and efficiency
- Ensuring soil conditions and topography are accounted for
- Working with framing systems (wood, steel, concrete)
- Producing stamped structural drawings for permits and construction
In simple terms: if an architect makes sure your home is beautiful and functional, a structural engineer ensures it’s safe and durable—especially crucial in a climate like Toronto’s.
Why Both Are Essential
Think of architecture and structural engineering as two sides of the same coin. One without the other can lead to costly issues, delays, or even rejected permits.
Scenario: Building a Second-Storey Addition in Toronto
Let’s say you want to add a second storey to your bungalow. An architect designs a stunning upper level with panoramic windows and a vaulted ceiling. But your existing foundation may not support the additional weight—this is where the structural engineer steps in.
They’ll:
- Assess the load-bearing capacity of the existing structure
- Determine if the foundation needs to be reinforced
- Design beams and supports that ensure safety without compromising aesthetics
Without that input, you could end up with design revisions, delays, or expensive surprises during construction.
The UTES Design & Build Advantage: Architecture + Engineering Under One Roof
Most firms offer architecture or engineering—not both. At UTES Design & Build, we provide a fully integrated design-build experience, which means your architect and structural engineer are on the same team from day one.
Why That Matters:
- Faster timelines – No waiting for back-and-forth between separate firms.
- Aligned vision – Your structure supports the design from the beginning.
- Cost control – Issues are identified early, reducing redesigns and delays.
- Simplified permitting – Coordinated, permit-ready architectural and structural plans submitted together.
- One point of contact – You won’t be stuck coordinating between consultants.
Whether you're building a modern home in downtown Toronto or a garden suite in your backyard, our in-house team ensures every design detail is engineered to last.
When Do You Need a Structural Engineer?
Most custom home projects in Ontario require a structural engineer at some stage. You’ll definitely need one if:
- You’re building a new custom home
- You’re doing a home addition (e.g. second-storey, bump-out, basement dig-down)
- You’re removing load-bearing walls
- You’re building on a slope, near a ravine, or on variable soil
- You’re constructing a laneway or garden suite
A structural engineer is not optional for these projects—they’re a requirement for permit approval from the City of Toronto and surrounding municipalities.
Local Expertise That Makes a Difference
At UTES Design & Build, we’re not just designing homes—we’re designing for Toronto. That means we understand:
- Toronto’s zoning bylaws and permit processes
- Ontario Building Code compliance
- Structural challenges of older homes
- How to maximize your lot’s potential with modern design solutions
Our experience with custom homes, home additions, and secondary dwellings (like garden suites) ensures every project is tailored, practical, and built to endure.
Ready to Start Your Custom Home Project?
If you’re still unsure whether you need an architect or a structural engineer—talk to a firm that does both.
UTES Design & Build offers turnkey design-build services for clients across the GTA. From first sketch to final inspection, our combined architecture and engineering team is with you every step of the way.
