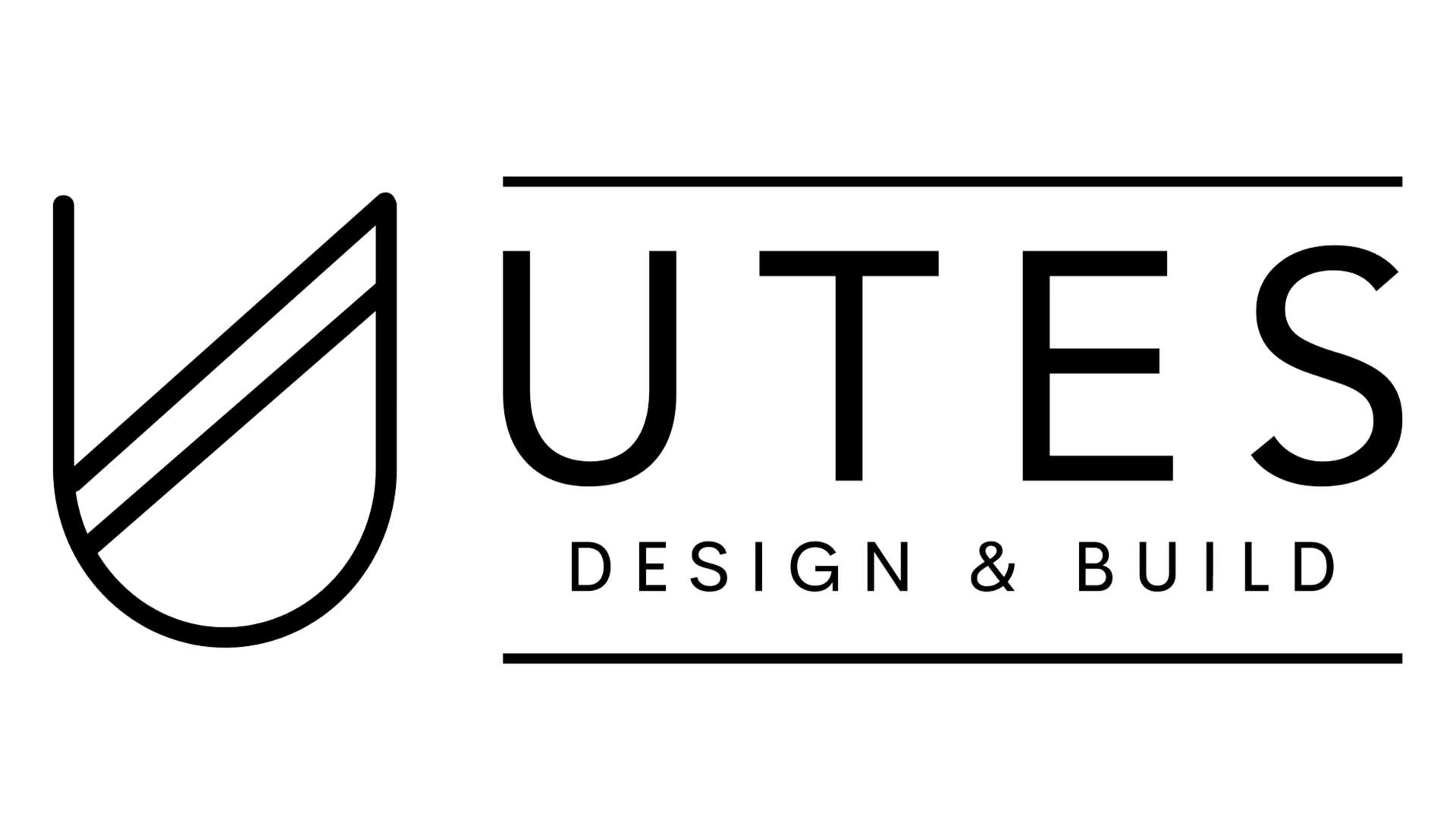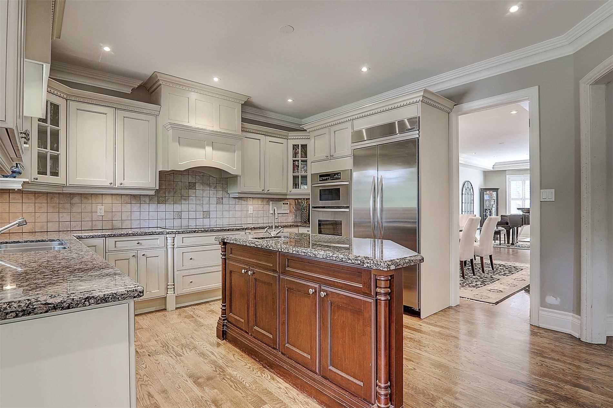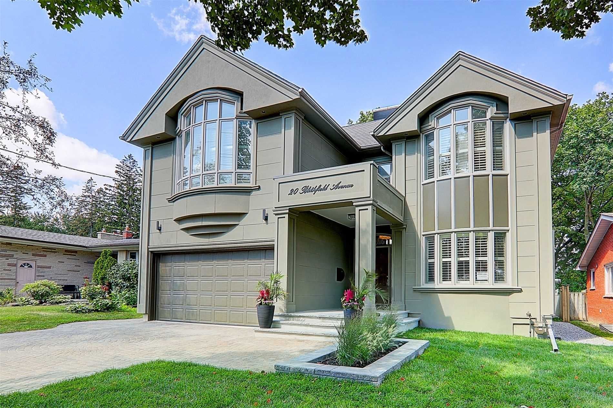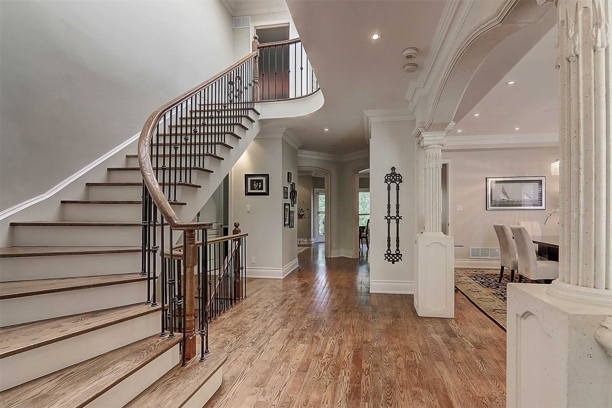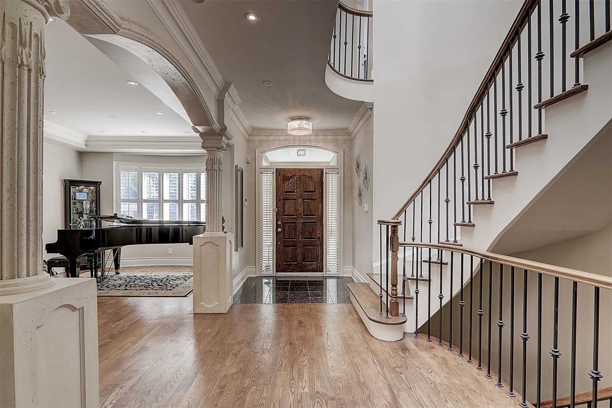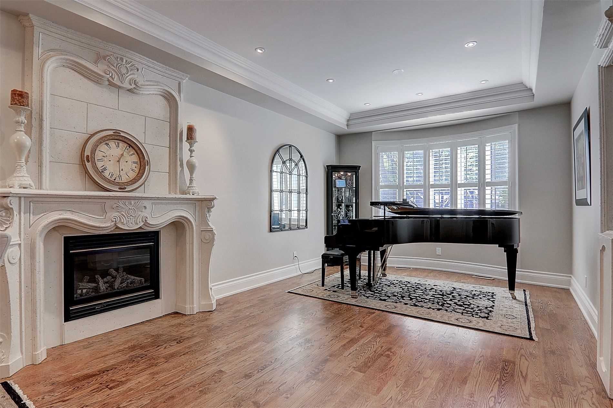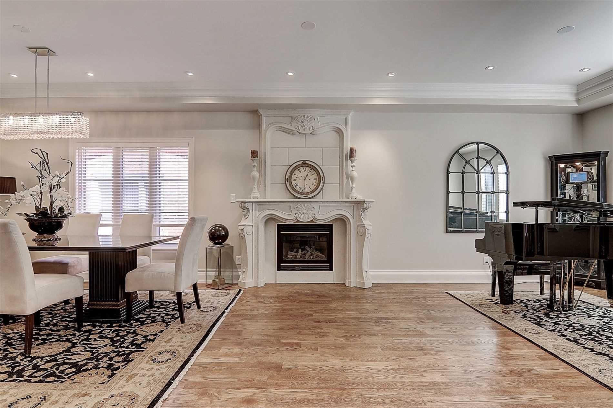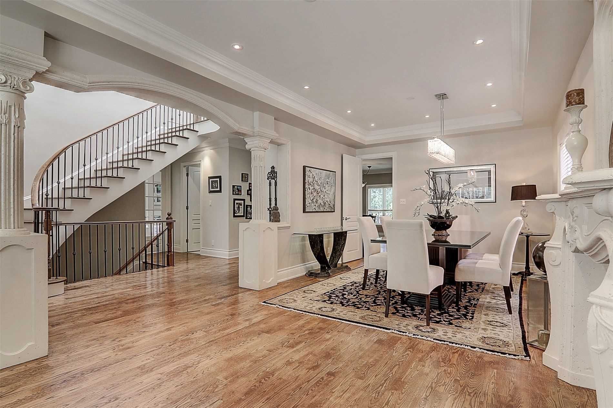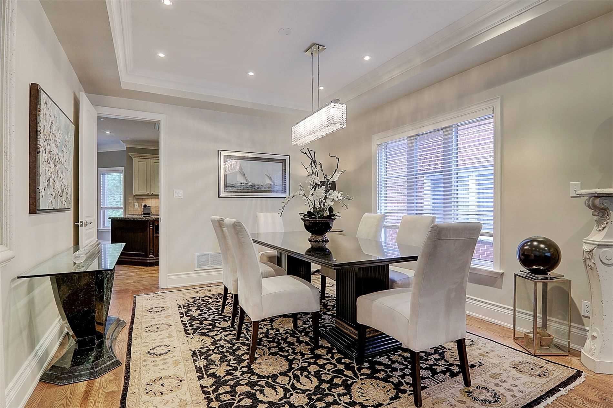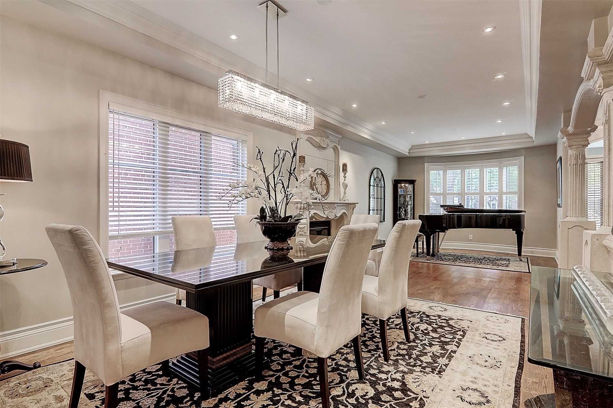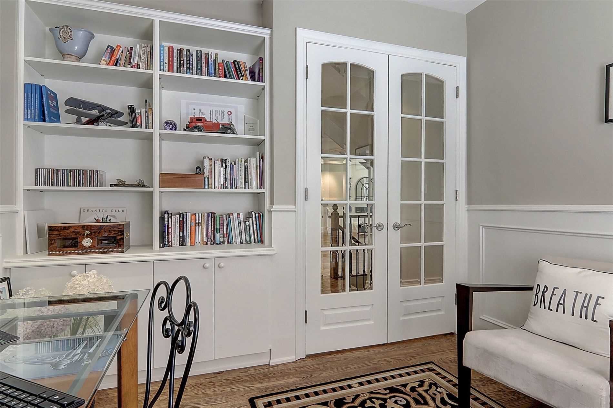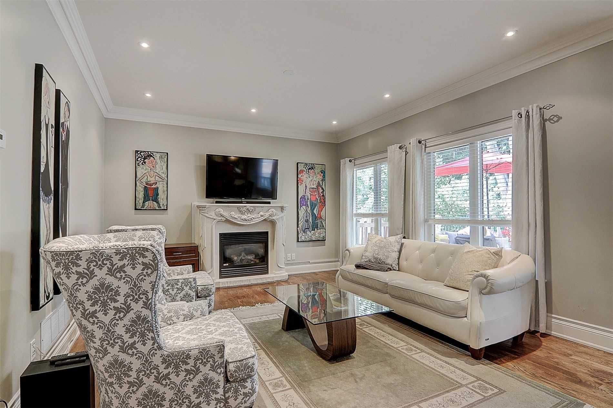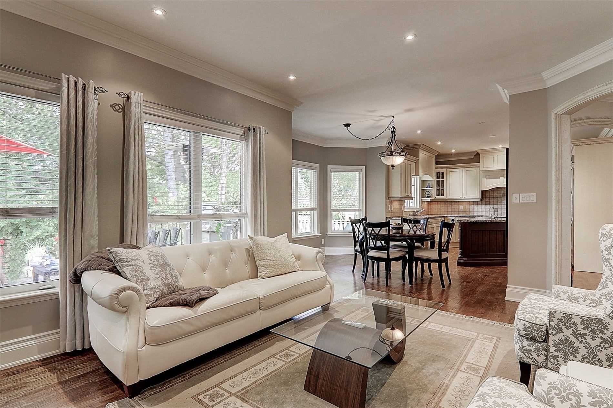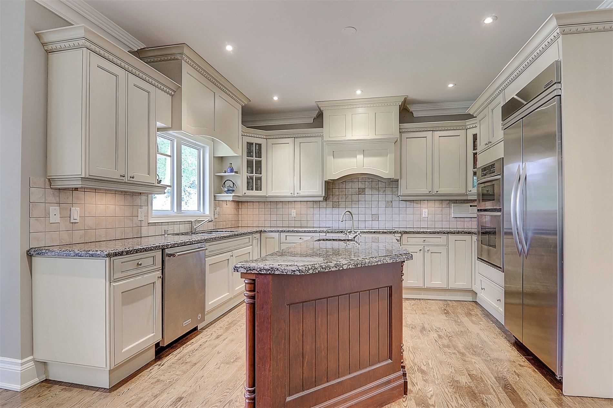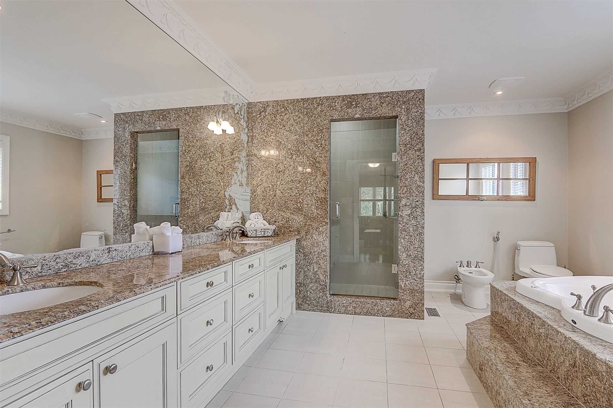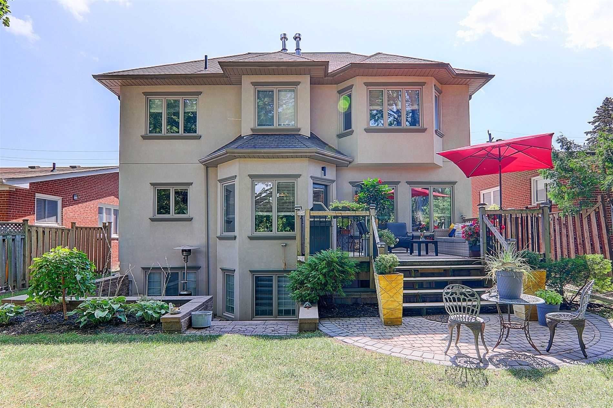BLITHFIELD AVE PROJECT
The Blithfield Ave Project is a refined two-story home that blends classic architectural details with modern comfort. Its exterior features large bay windows, a double garage, and manicured landscaping that enhances its curb appeal. Inside, the home offers a warm and sophisticated atmosphere with hardwood floors, decorative columns, and spacious rooms—including a formal dining area and a luxurious bathroom with granite finishes and a spa-like layout. The backyard extends the living space outdoors with a well-appointed patio perfect for relaxing or entertaining.
