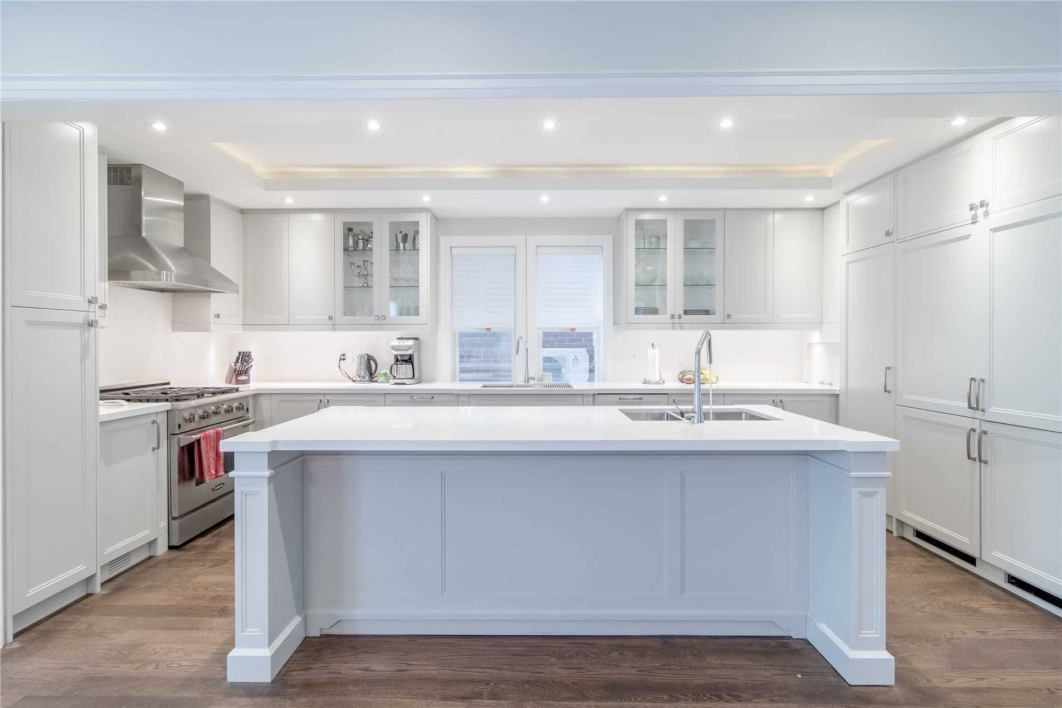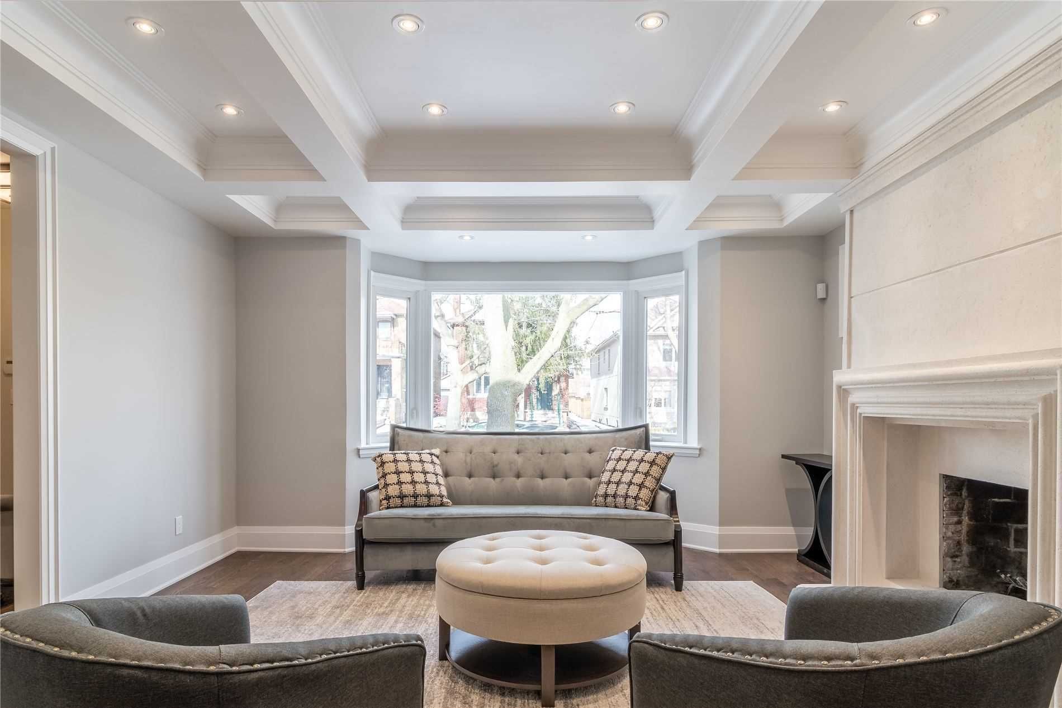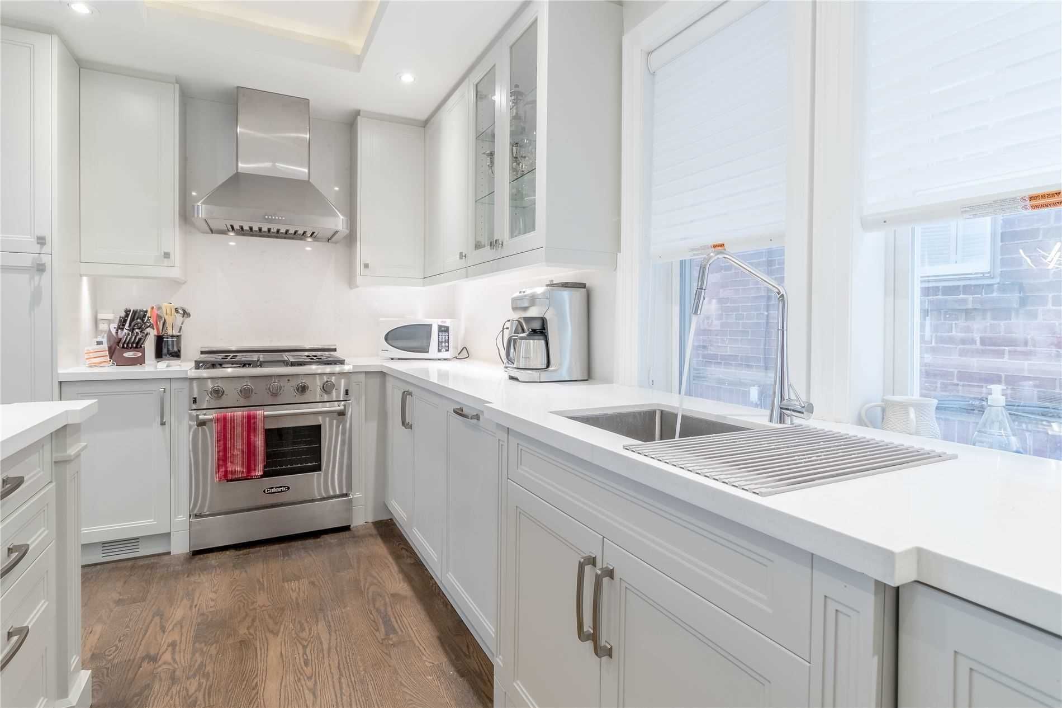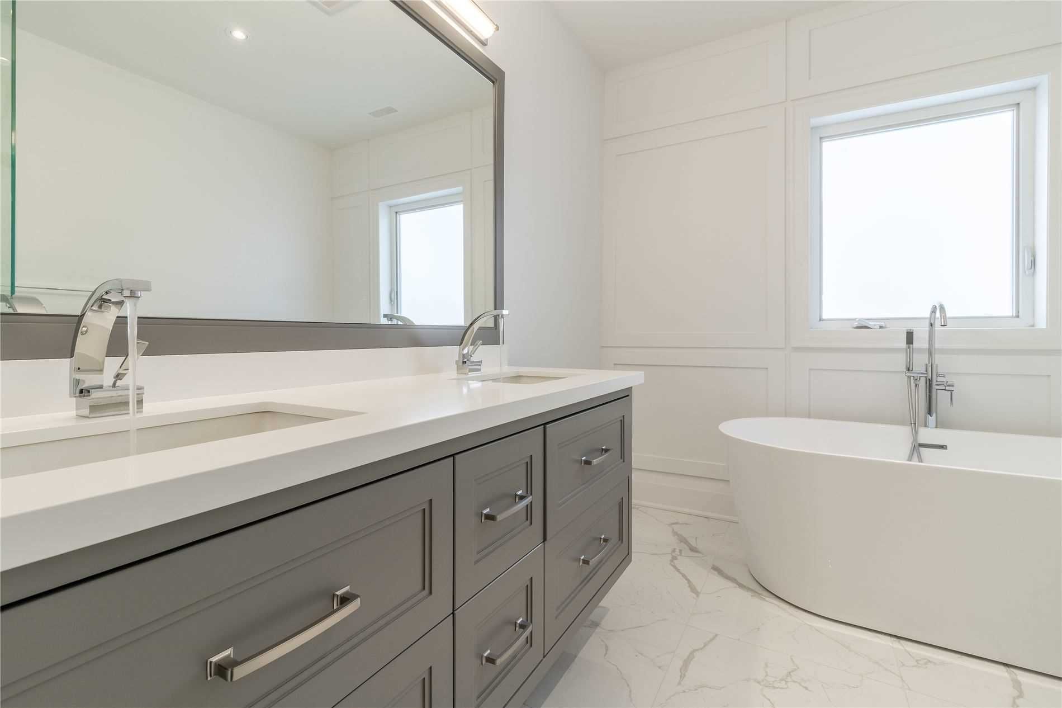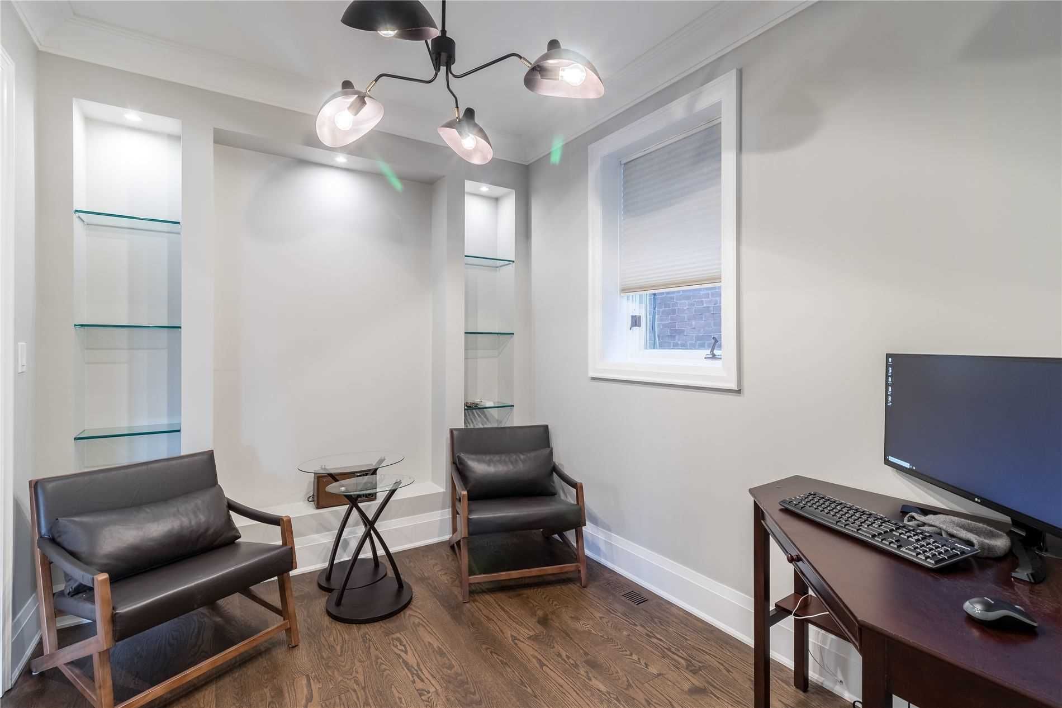BRAEMAR AVE PROJECT
The Braemar Ave Project is a thoughtfully designed two-story brick home that blends timeless architecture with modern living. Its exterior features black-framed windows, a bold front entrance, and a lush backyard complete with an elevated deck and shaded patio. Inside, the open-concept layout connects a bright, functional kitchen to elegant living and dining areas, all unified by warm hardwood flooring and refined finishes.

