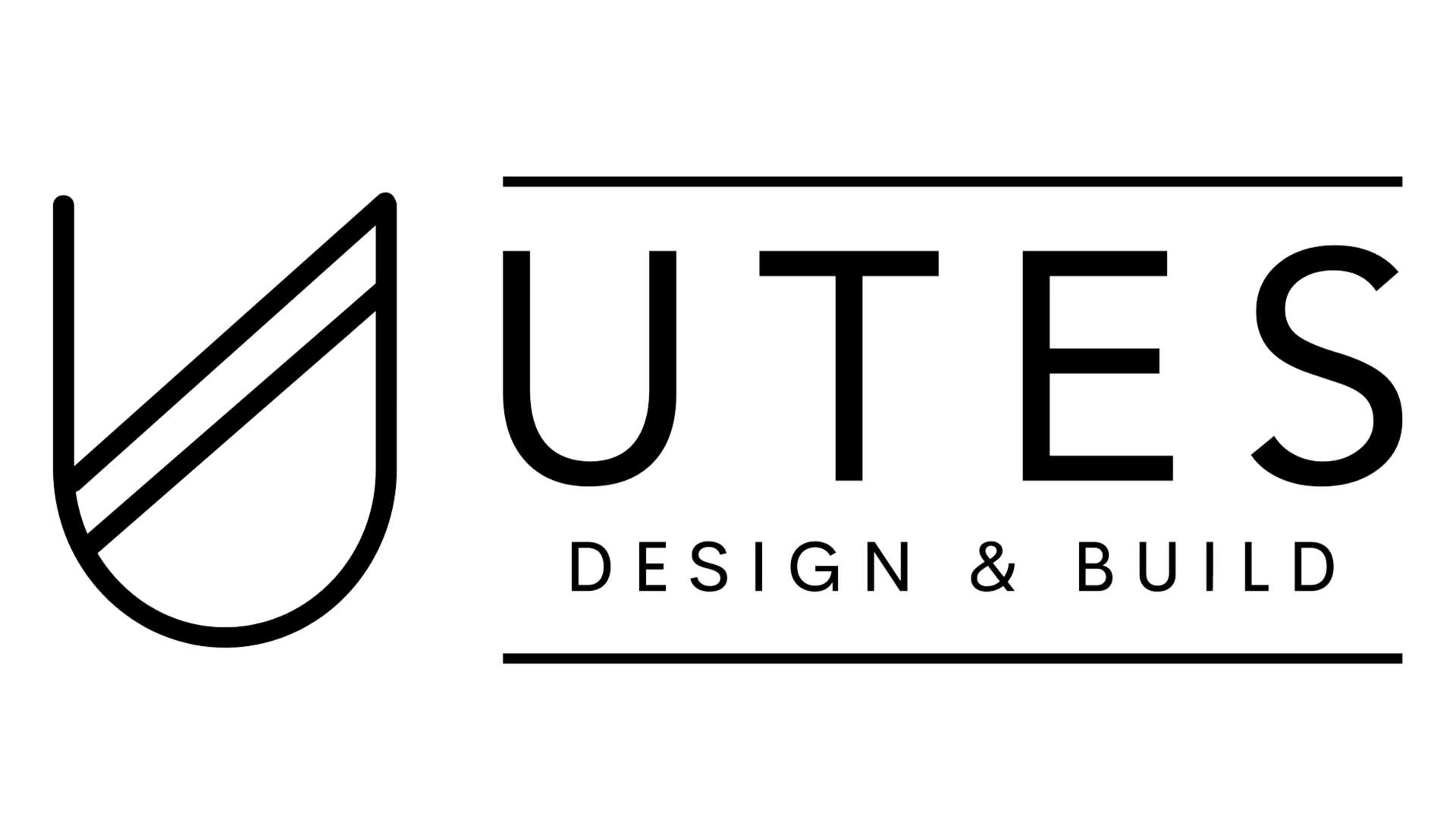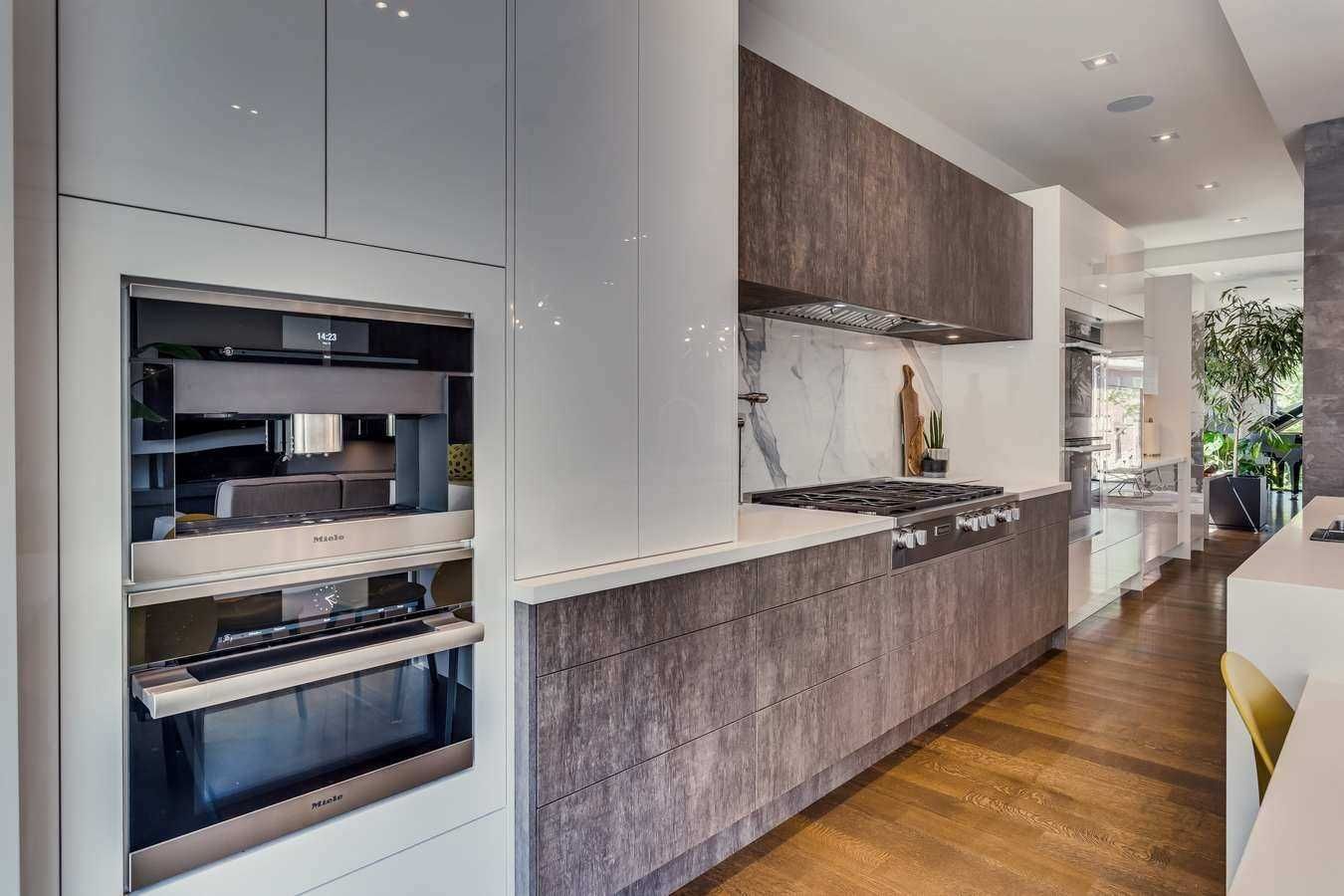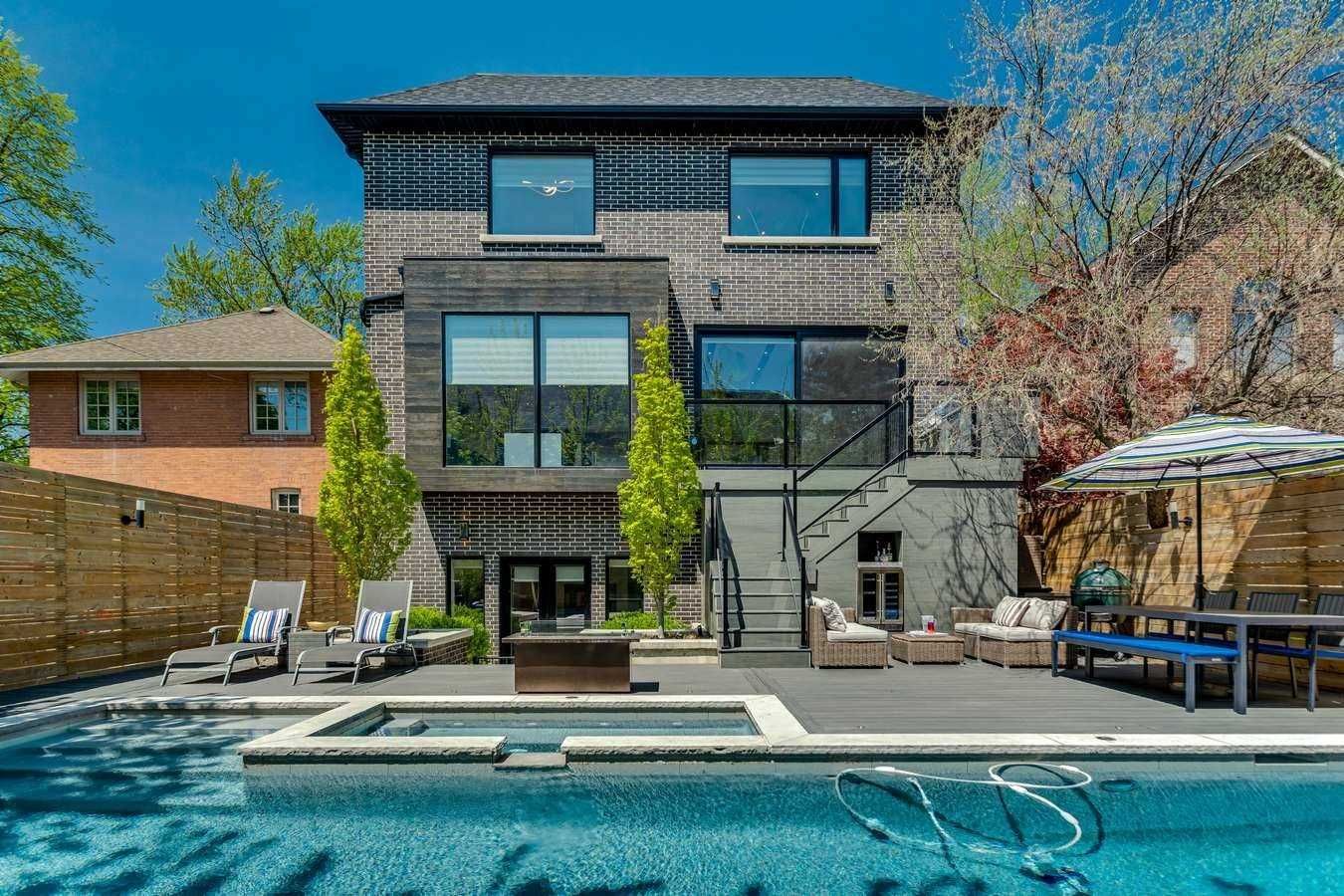BROOKE AVE PROJECT
The Brooke Ave Project boasts a sleek, contemporary exterior defined by large windows, clean architectural lines, and a neutral palette that blends seamlessly with its surroundings. Inside, the design emphasizes openness and light, featuring spacious rooms with warm wooden flooring, modern fixtures, and elegant furnishings that create a refined yet inviting ambiance.



























