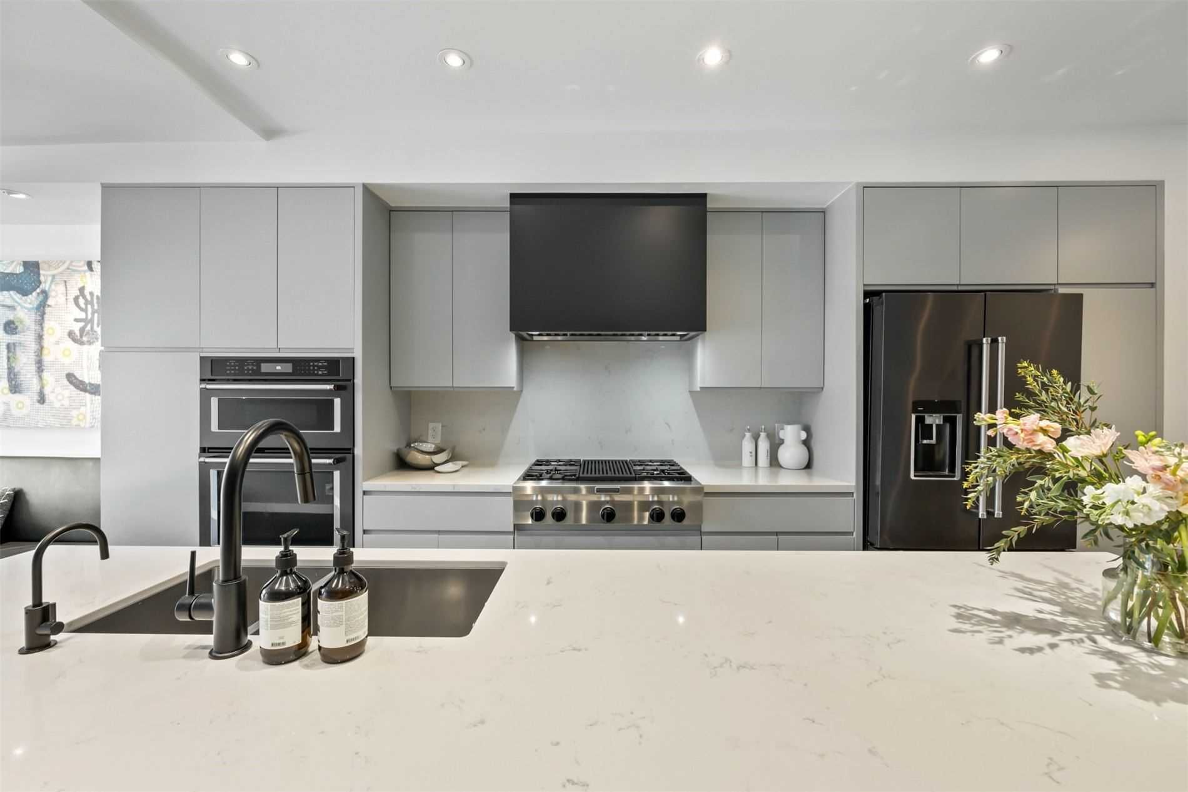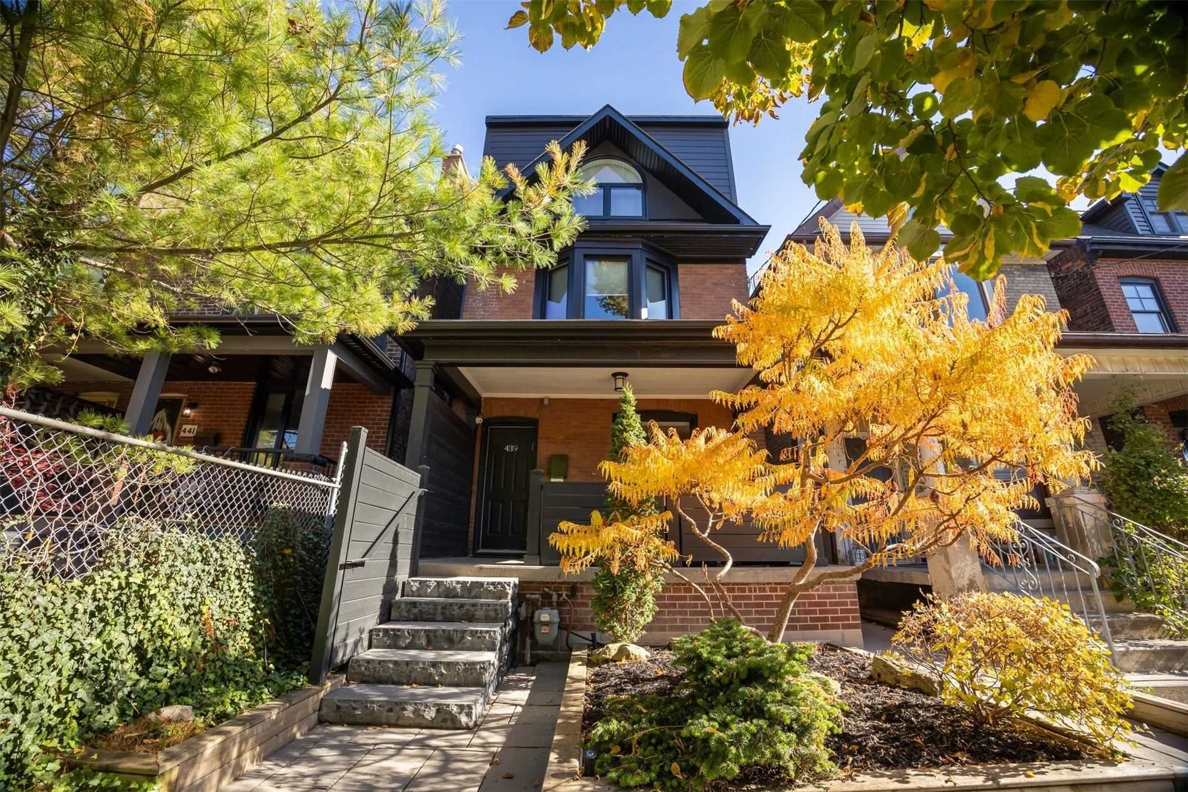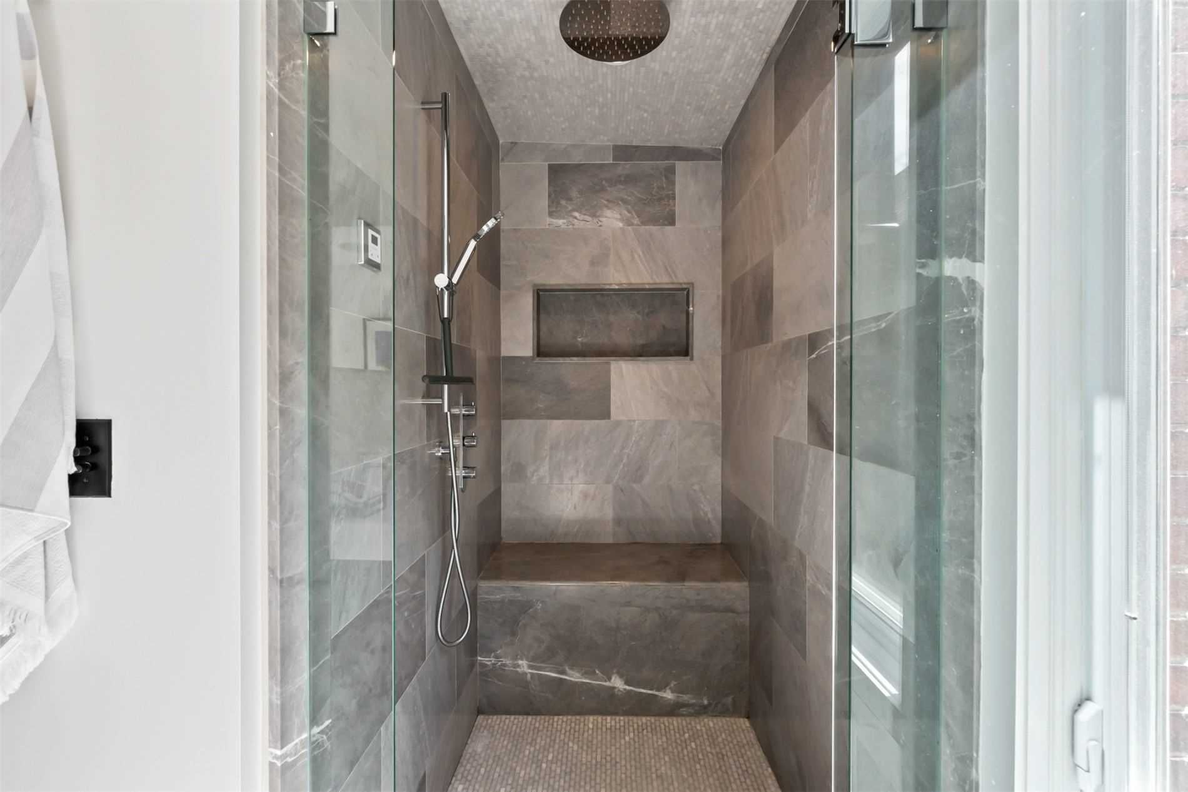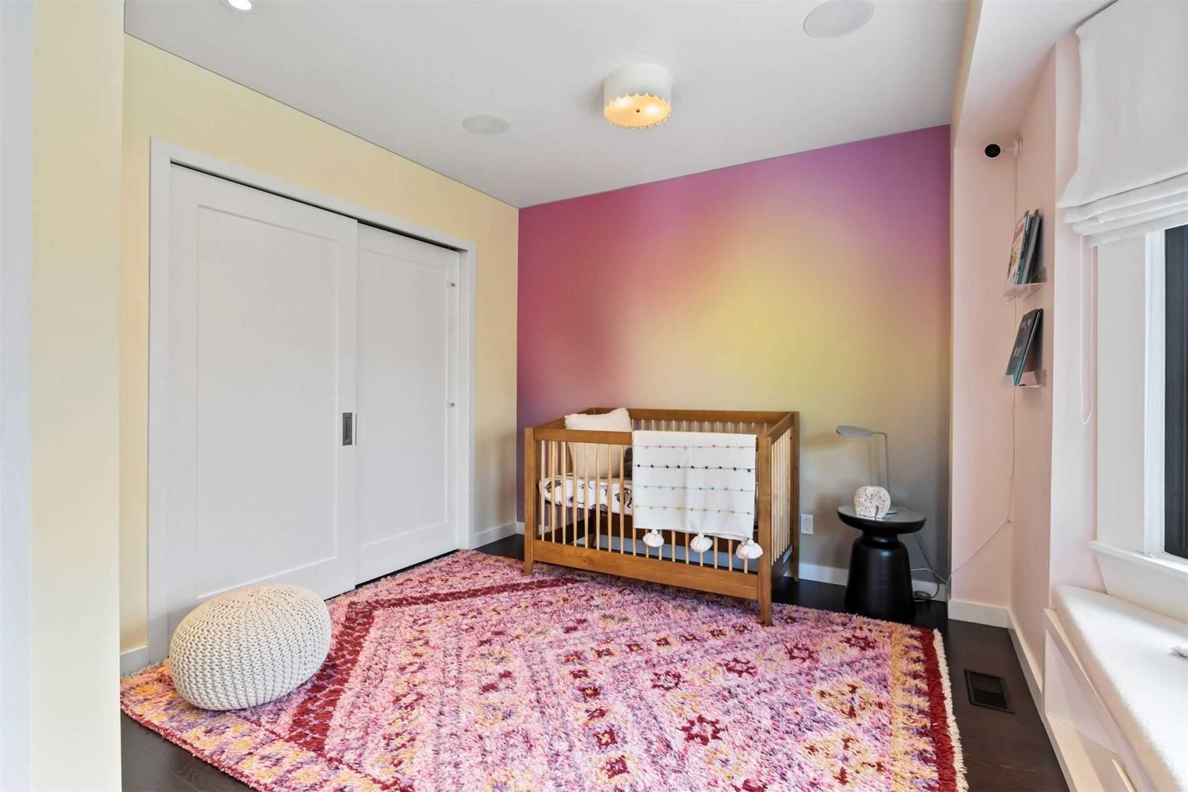CLINTON ST PROJECT
The Clinton St Project presents a residential home that blends modern comfort with stylish design. The exterior features a classic brick façade accented with black trim and surrounded by lush greenery, offering a warm and inviting curb appeal. Inside, the home showcases bright, open spaces with contemporary furnishings, including a cozy living room with layered textures and a sleek dining area that connects seamlessly to the outdoors. The backyard patio extends the living space with comfortable seating and natural privacy, creating a tranquil retreat ideal for relaxation and entertaining.


































