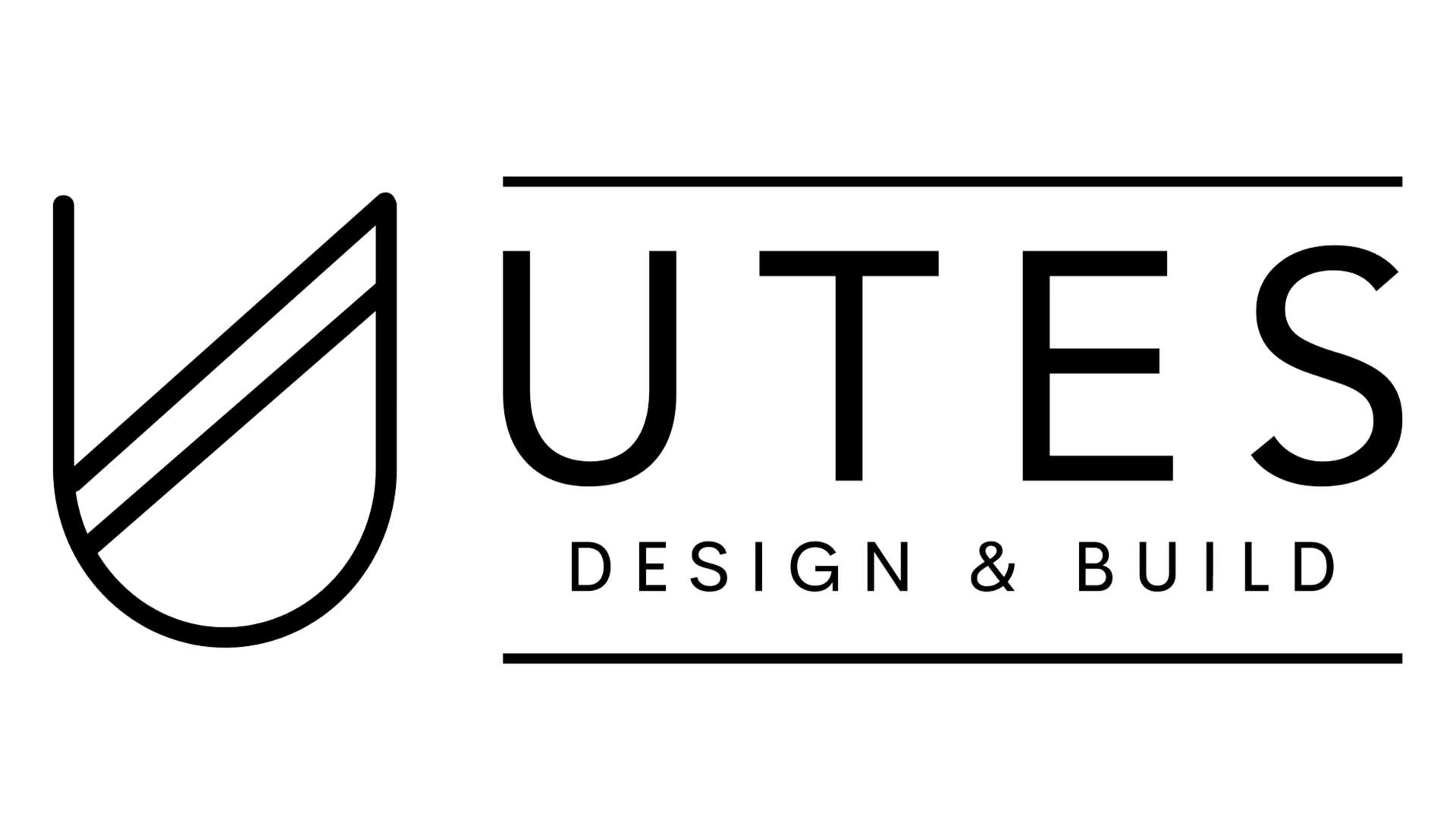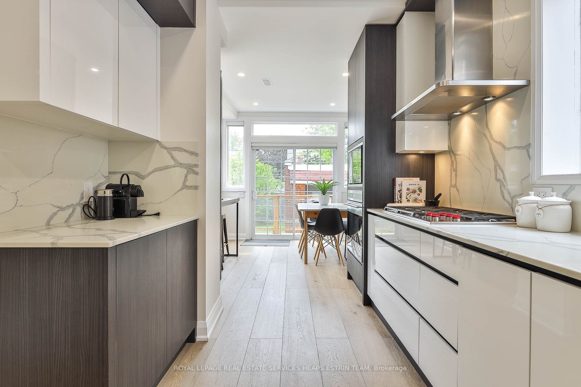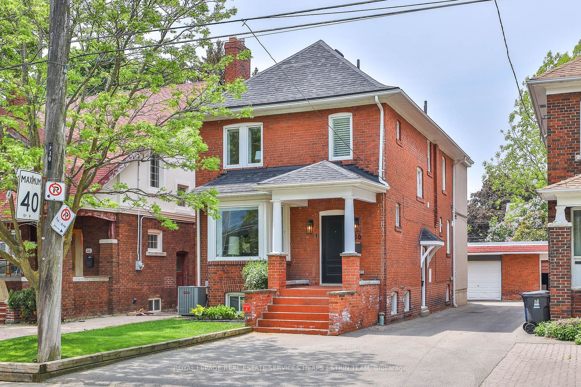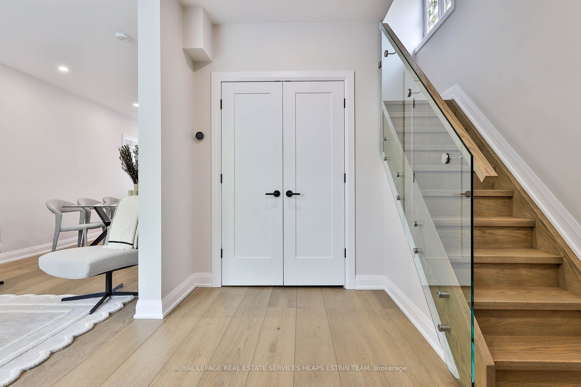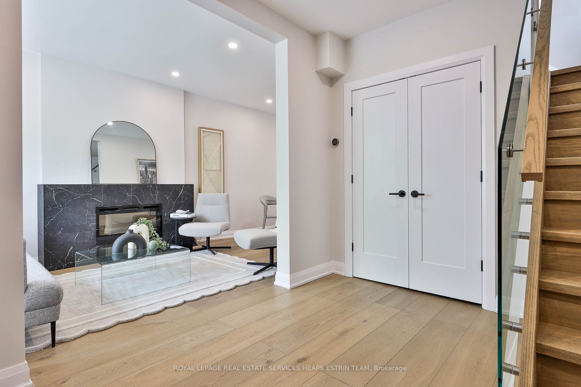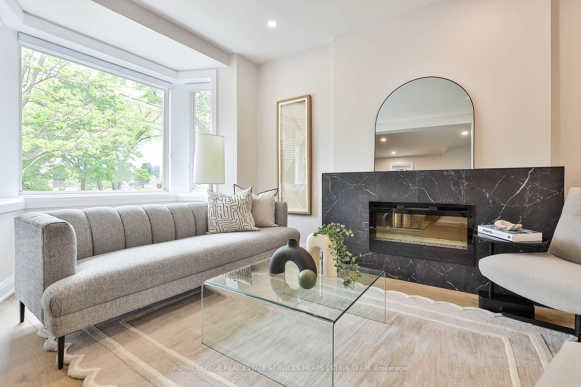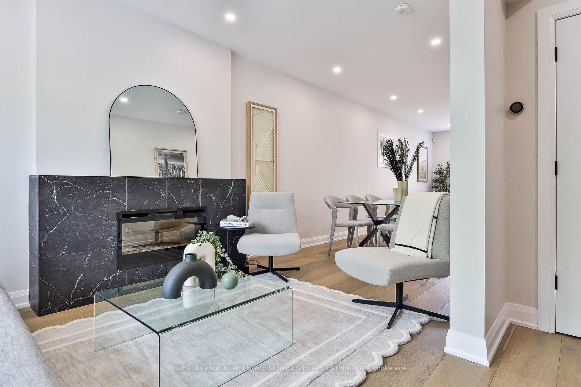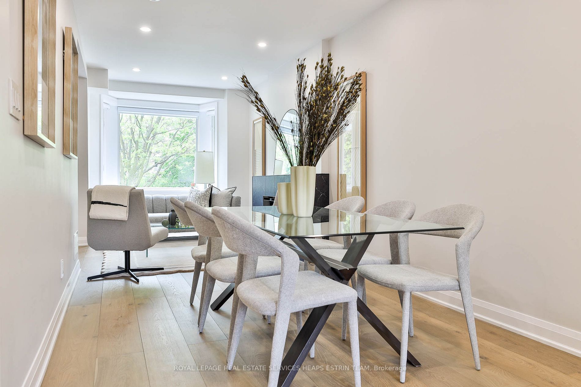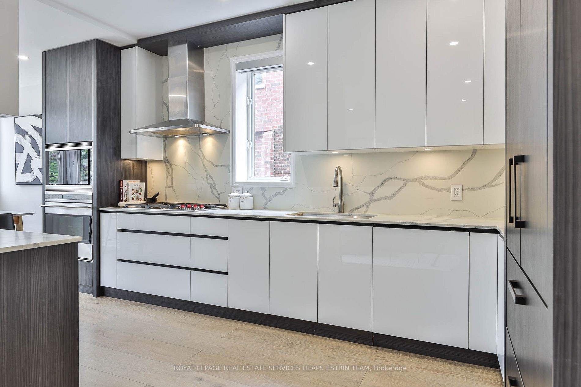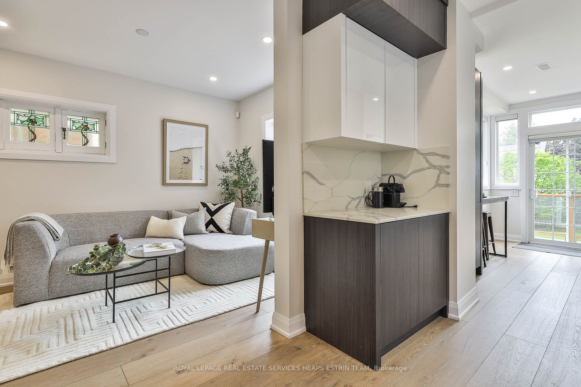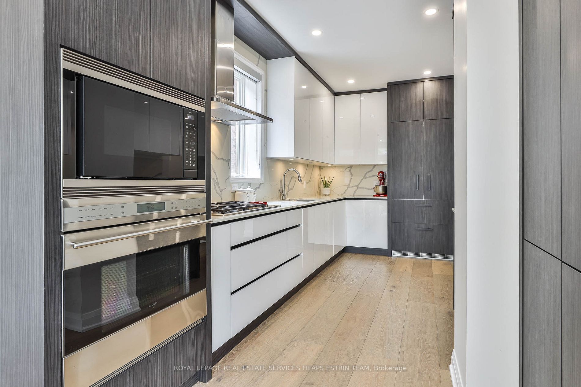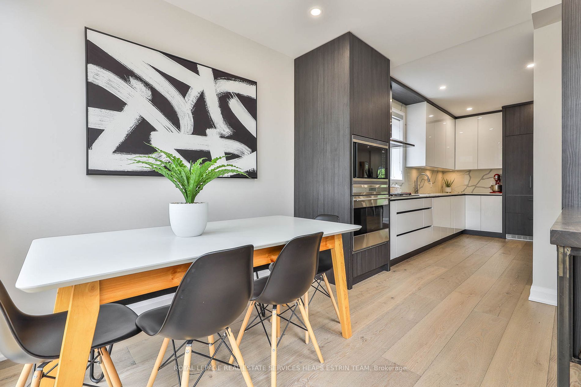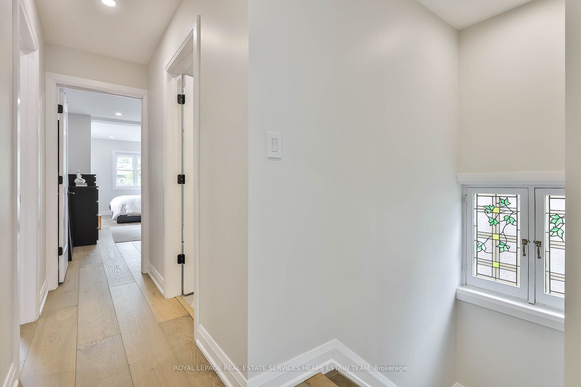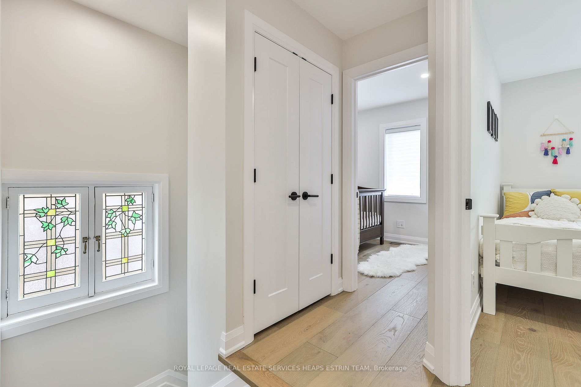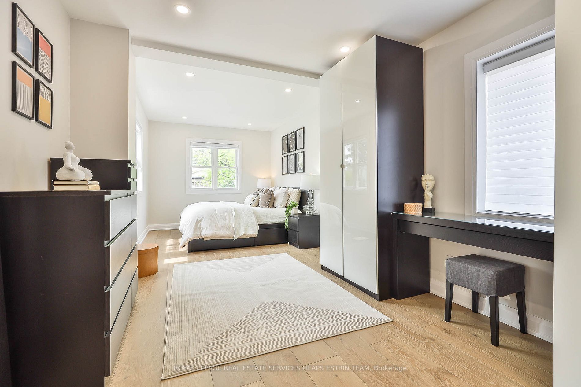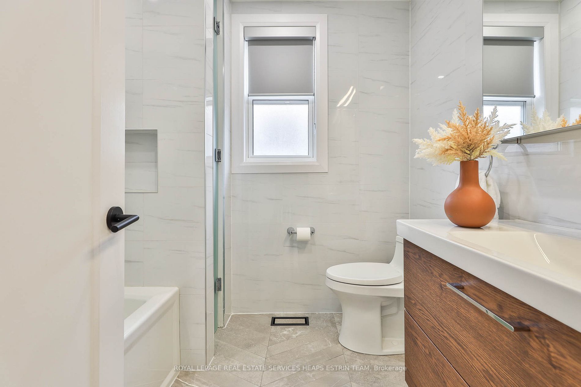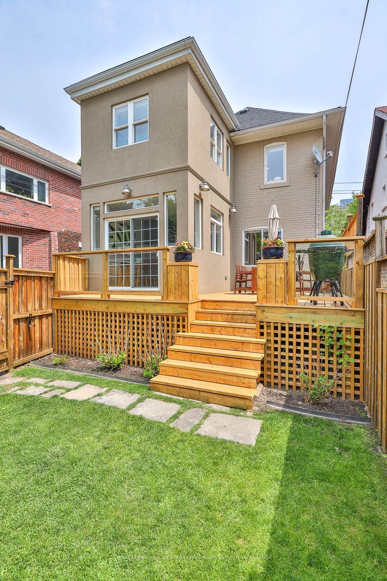DUPLEX AVE PROJECT
The Duplex Ave Project showcases a thoughtfully designed home that balances elegance, comfort, and functionality. The exterior features classic brickwork with white trim and inviting landscaping, while the backyard includes a spacious wooden deck perfect for outdoor living. Inside, the home offers bright, open spaces with large windows, warm wood flooring, and modern finishes. From the refined living room with a marble fireplace to the stylish dining area and cozy children's bedroom, each space is crafted to feel both welcoming and well-appointed.
