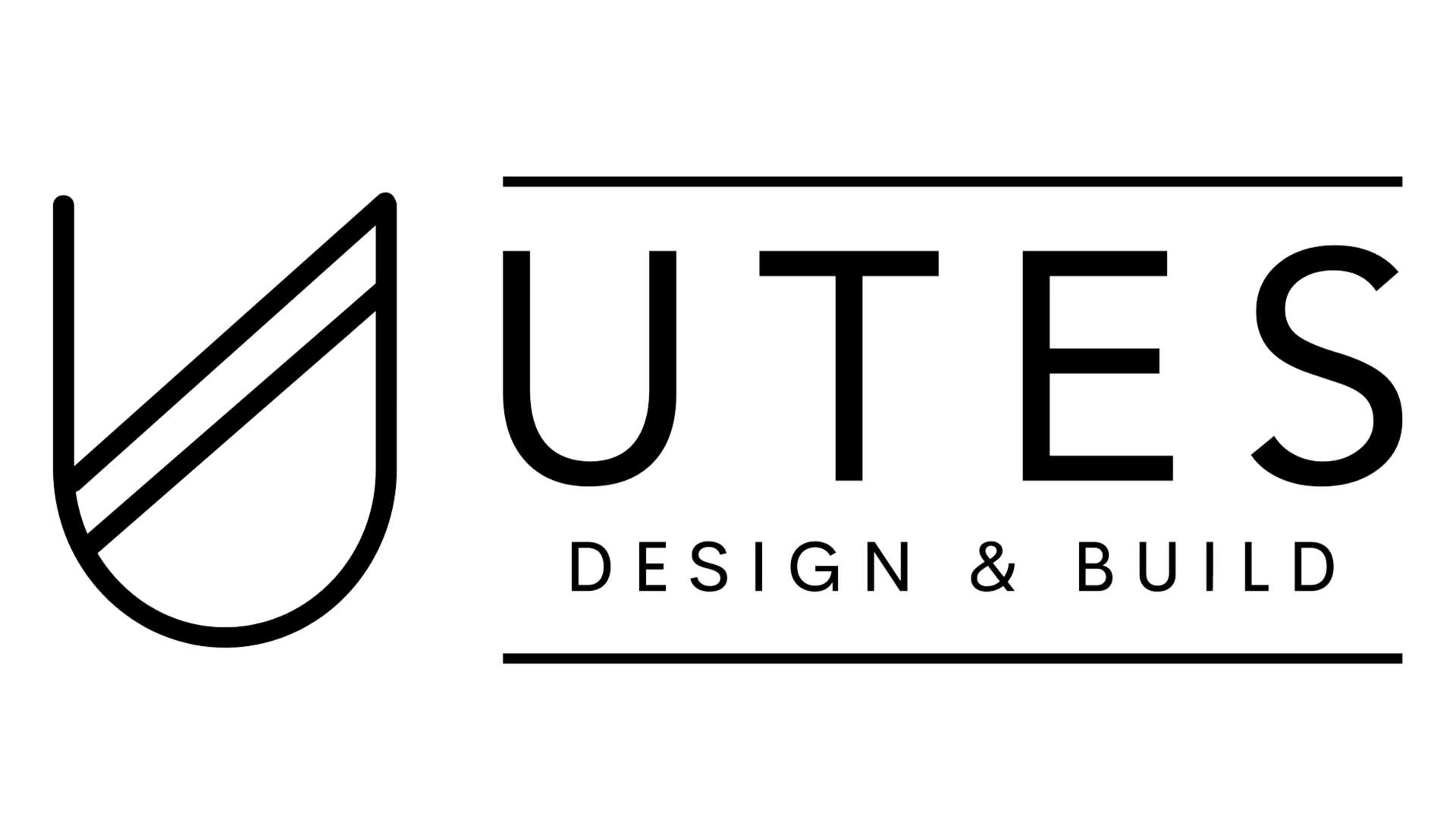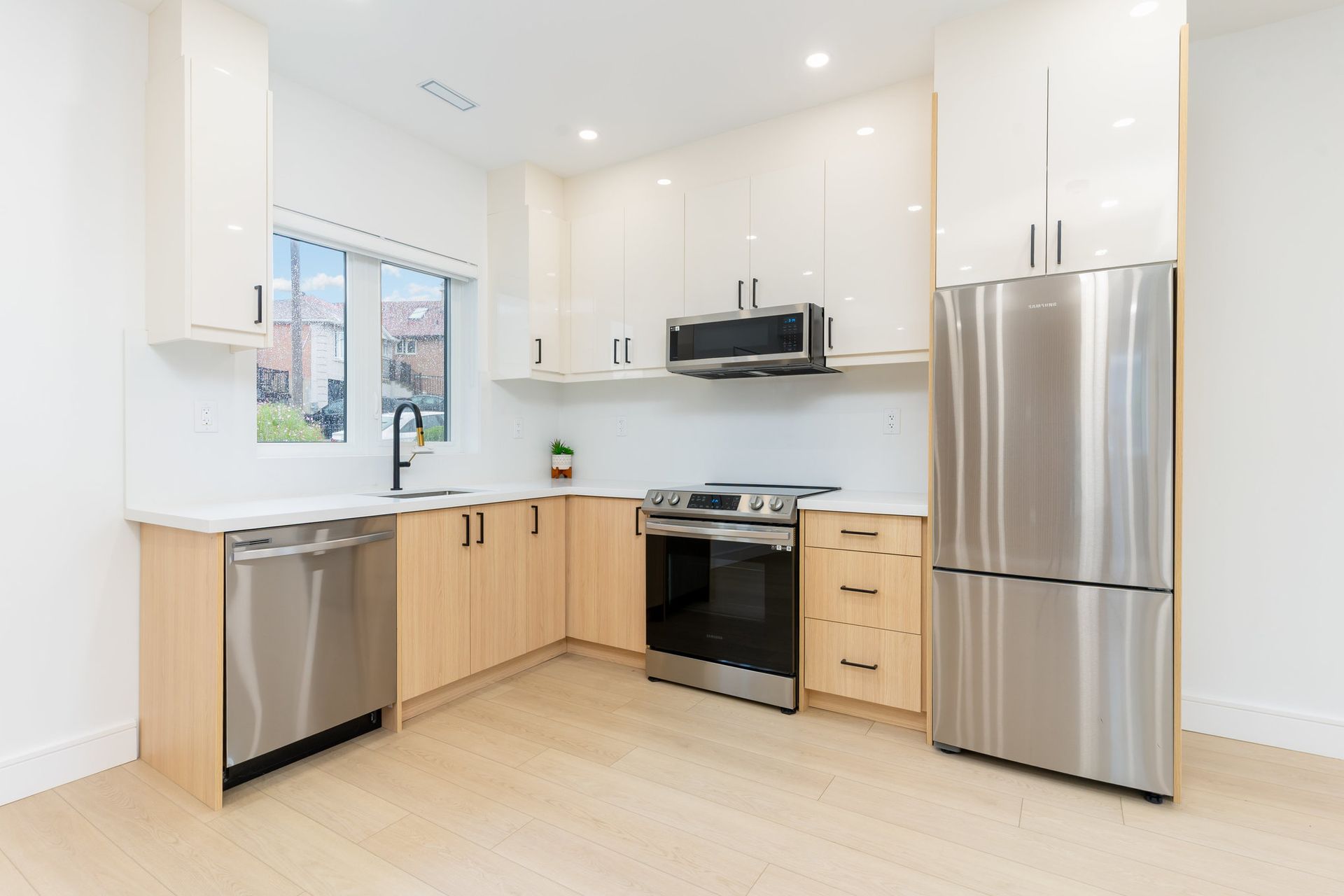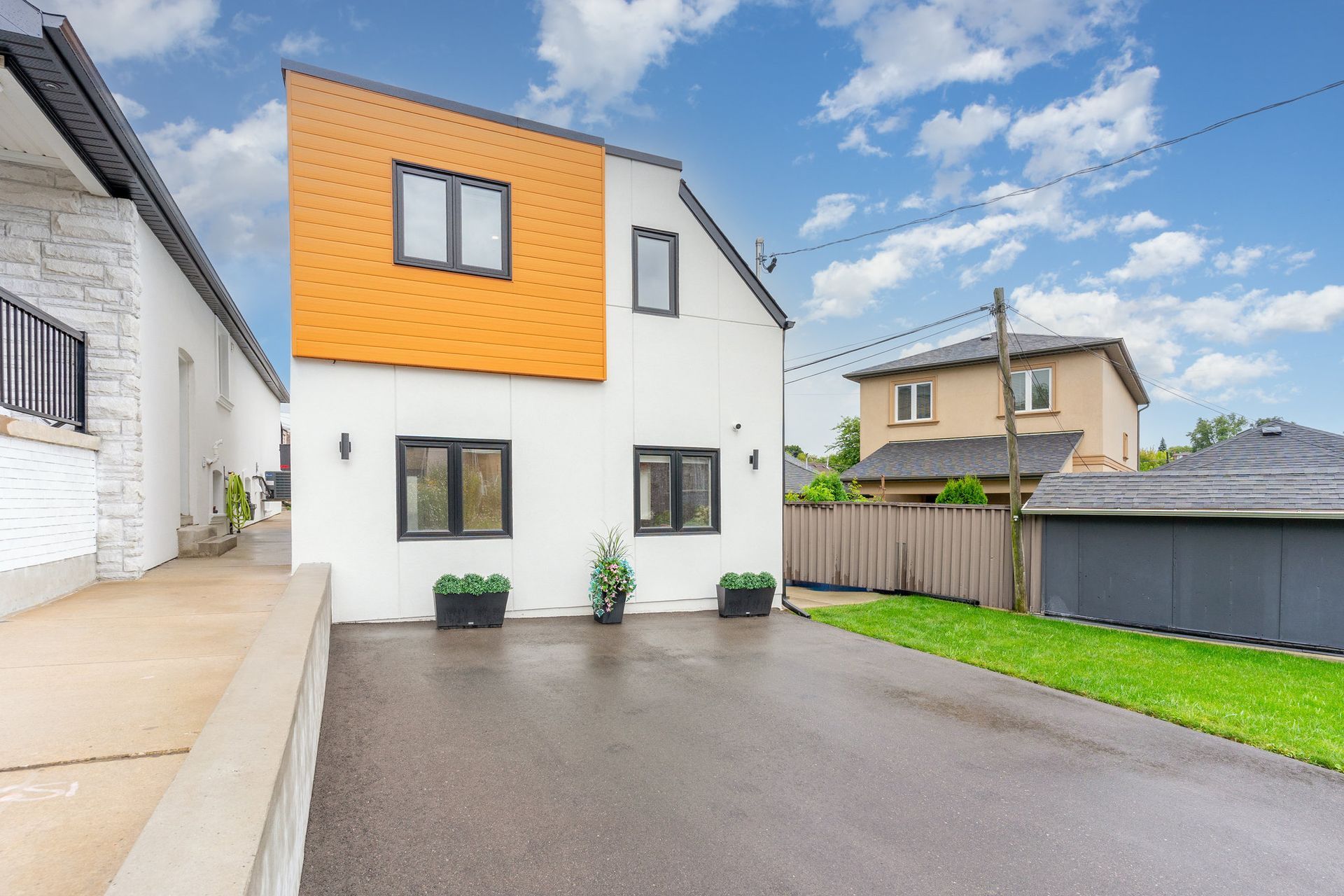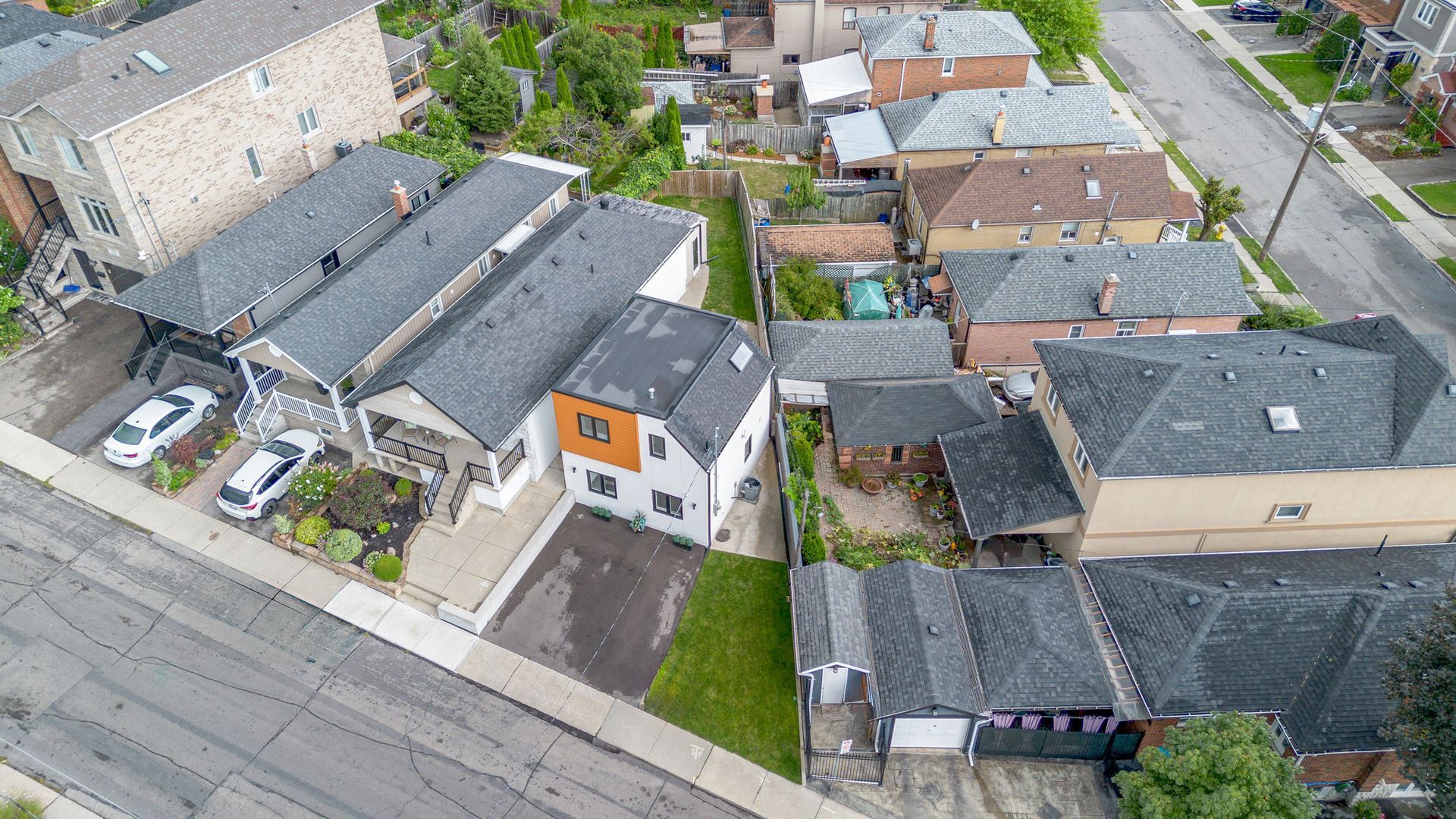ENNERDALE RD PROJECT
The Ennerdale Rd Project showcases a clean, modern design with a focus on simplicity, texture, and natural light. The exterior combines crisp white finishes with bold accents, while the interior features warm wood tones, vertical slat detailing, and open, airy layouts. Carefully designed transitions between indoor and outdoor spaces, like the glass-railed patio and landscaped entry, enhance both functionality and visual appeal. Throughout the home, thoughtful material choices and subtle architectural elements create a cohesive and inviting atmosphere.


















