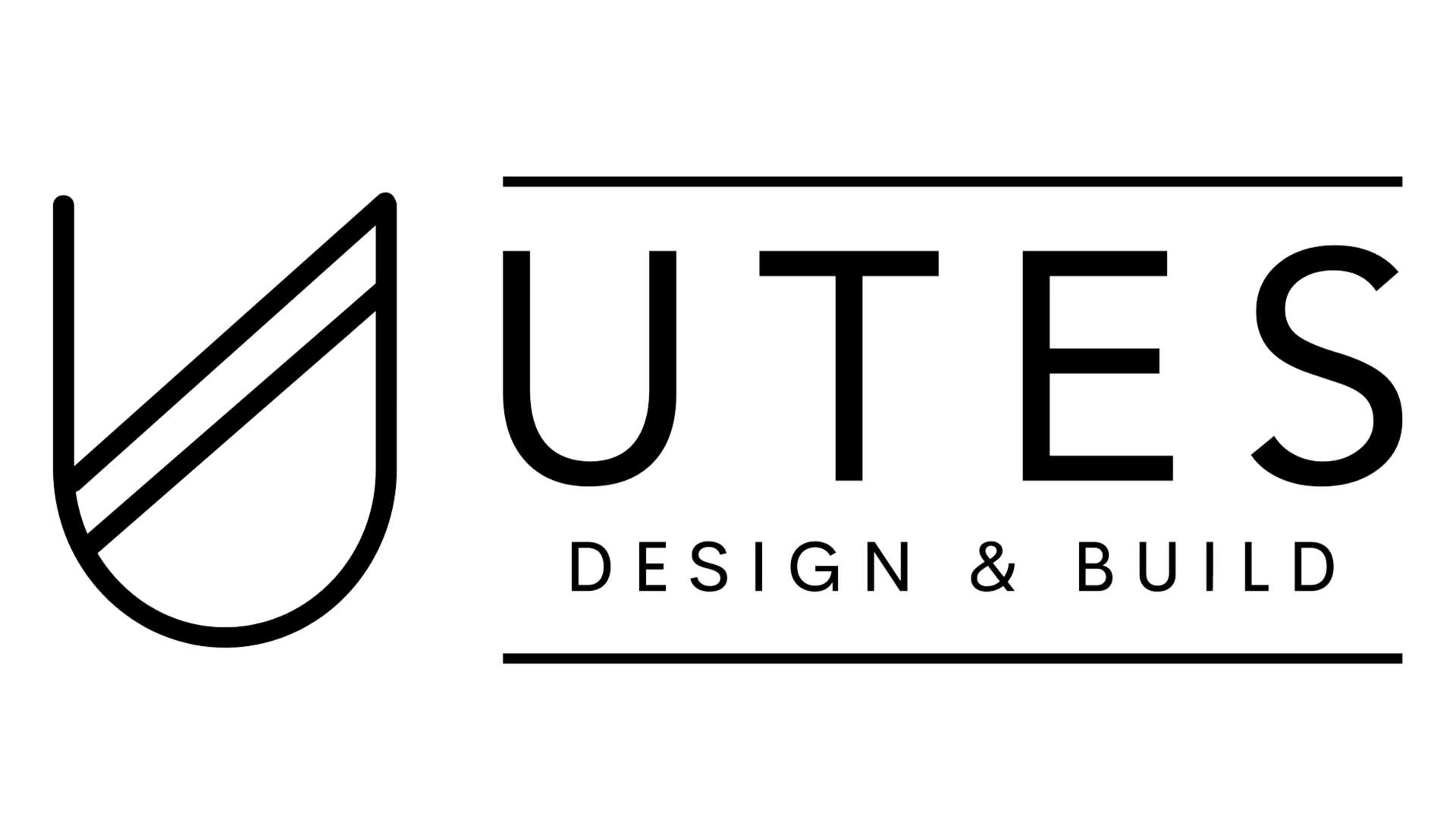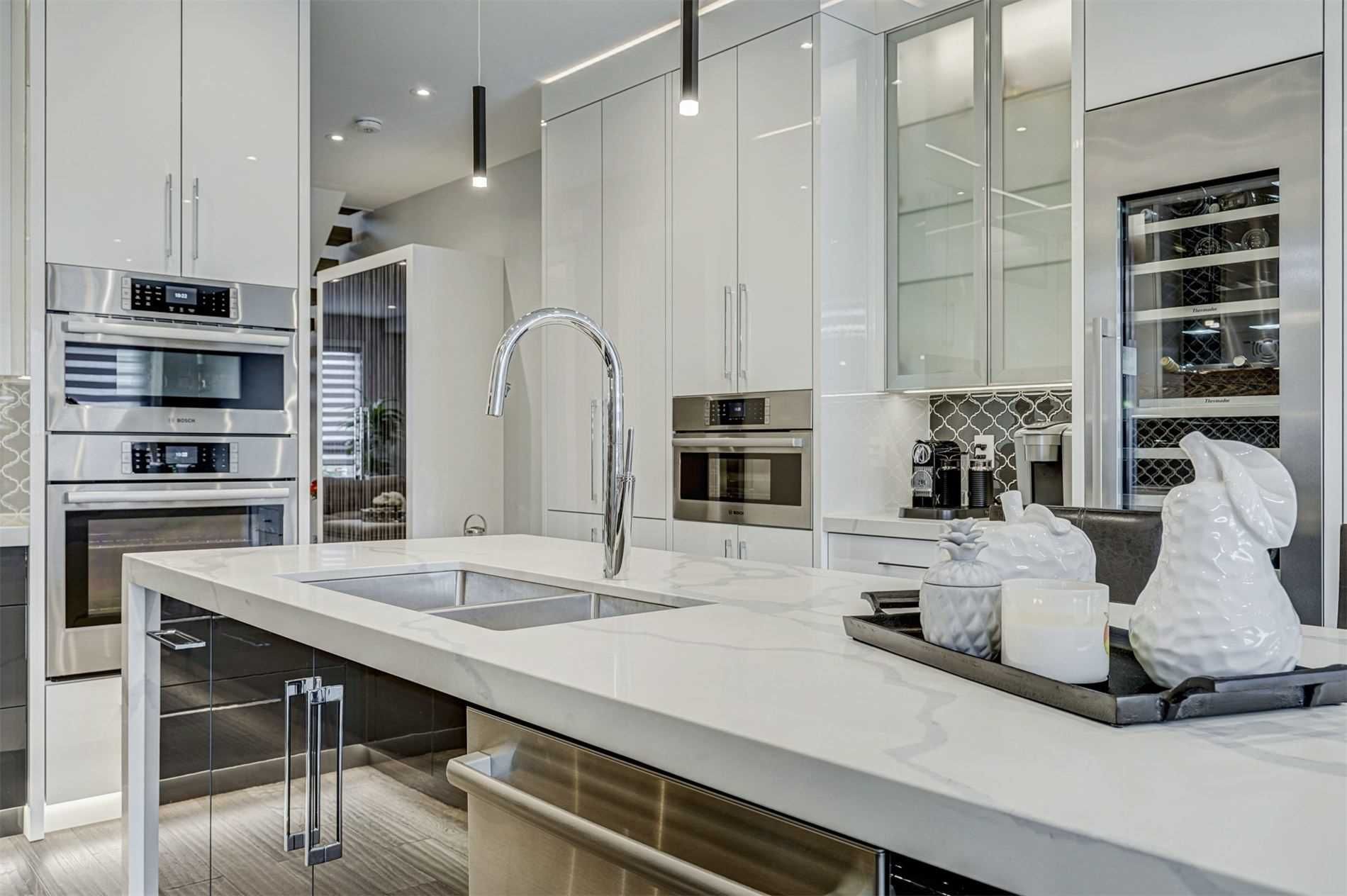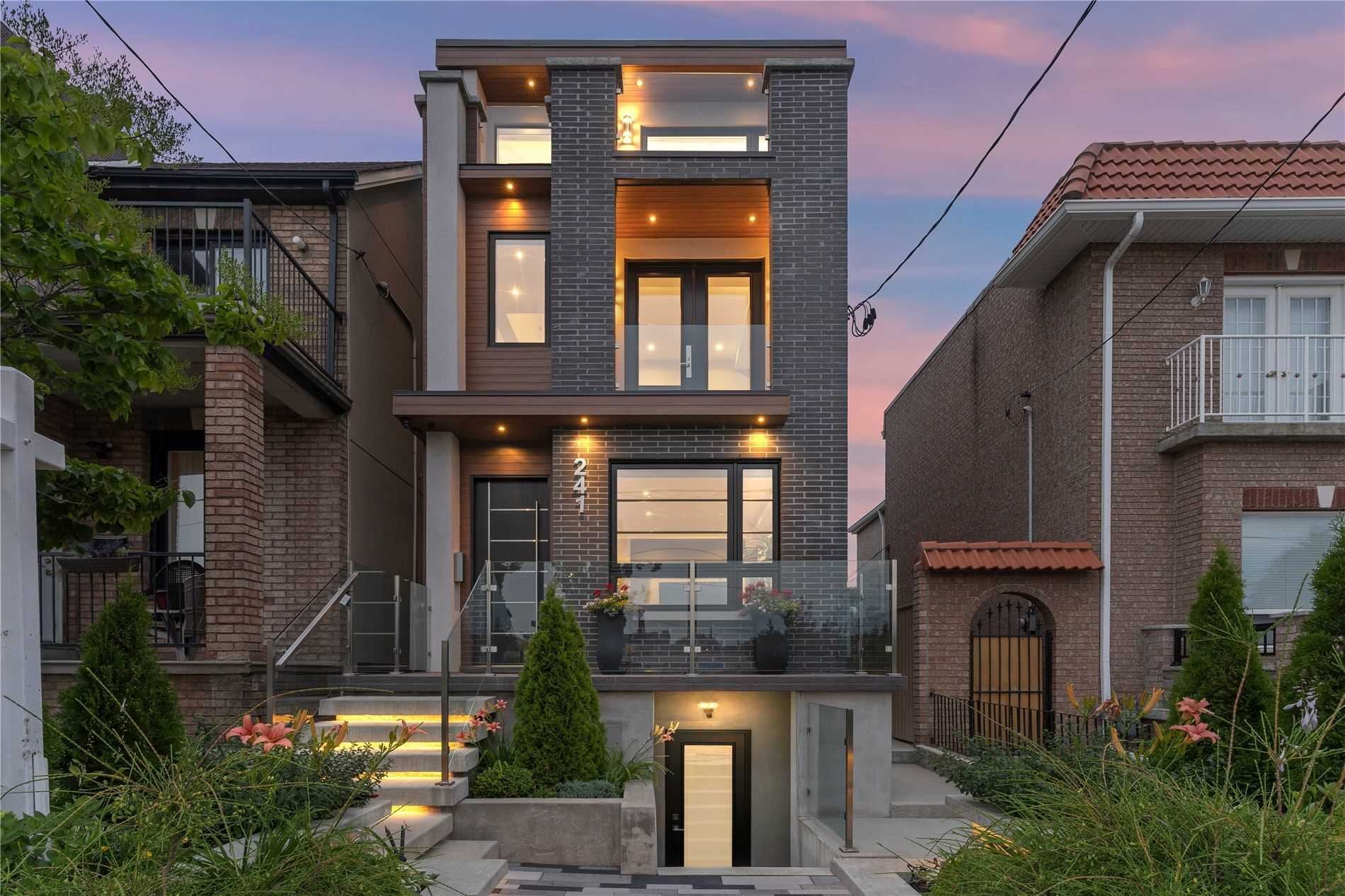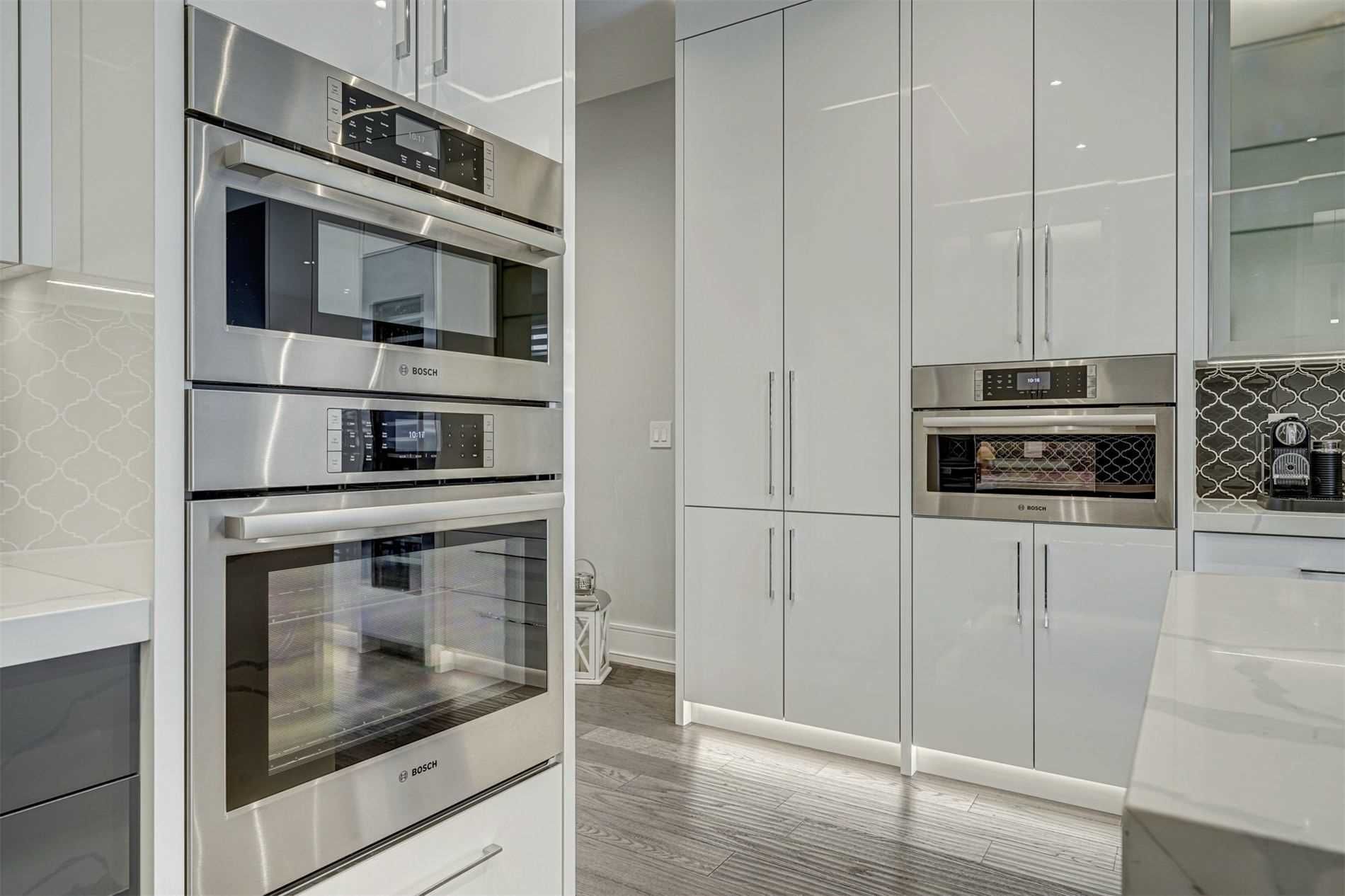LANSDOWNE AVE PROJECT
The Lansdowne Ave Project is a striking three-story modern home that combines bold architectural elements with refined interior design. Its exterior features grey brickwork, expansive windows, and warm lighting that highlights the clean lines and verticality of the structure. Inside, the open-concept kitchen showcases sleek white cabinetry, marble-style countertops, and elegant lighting, setting the tone for a home that balances sophistication with everyday functionality.










