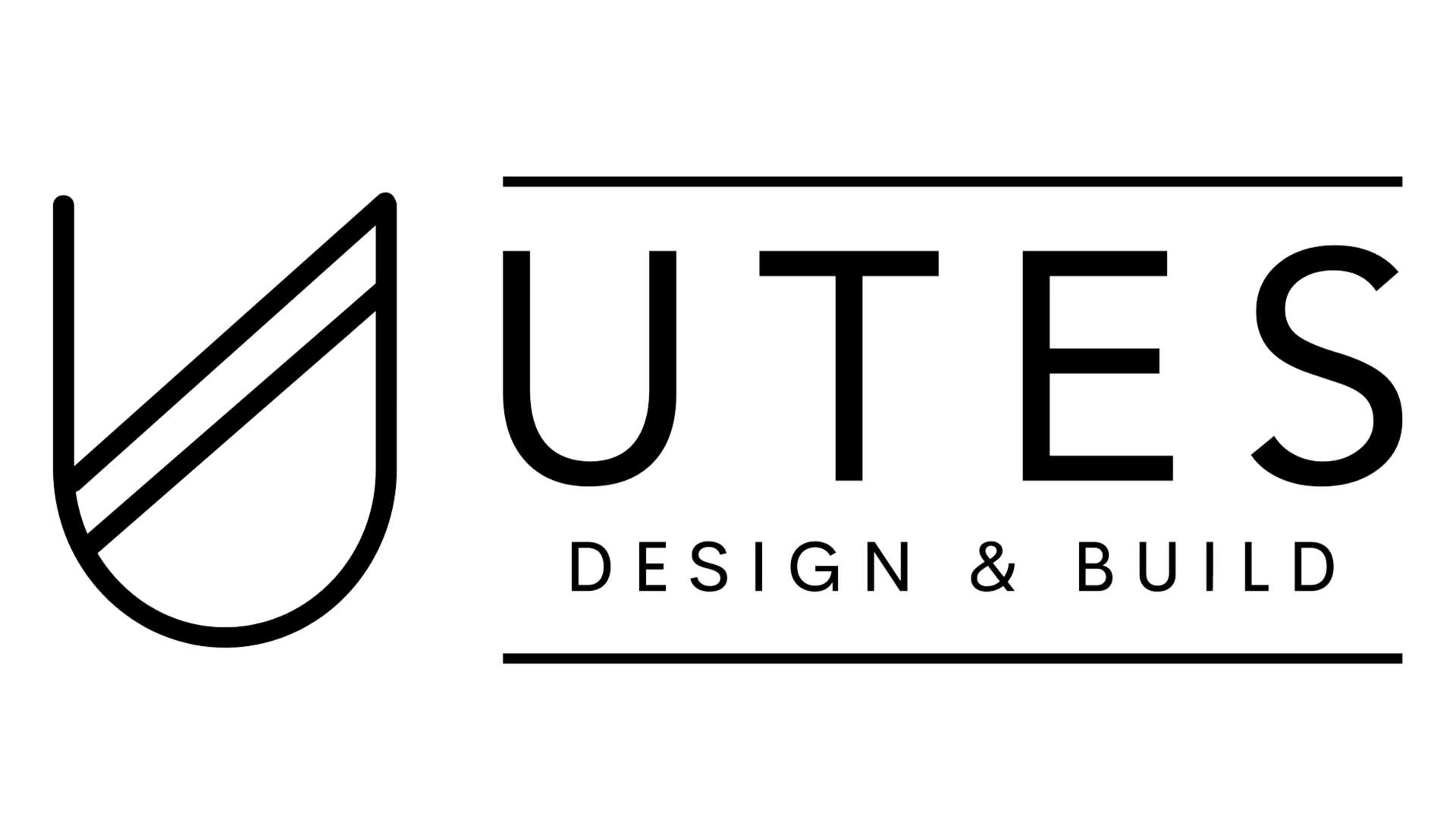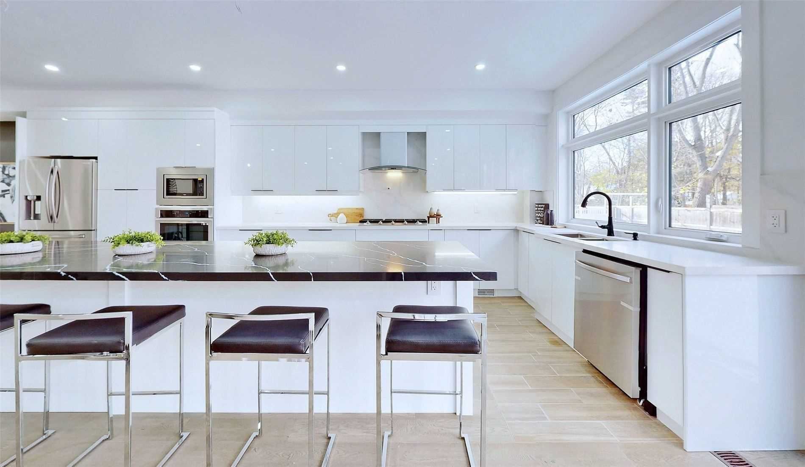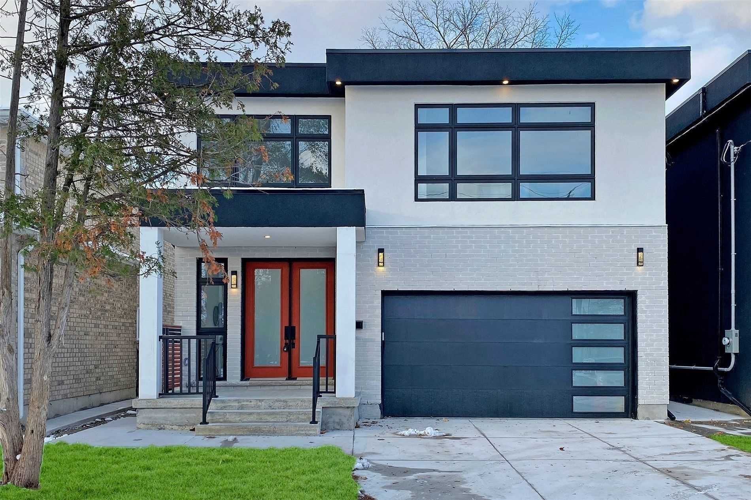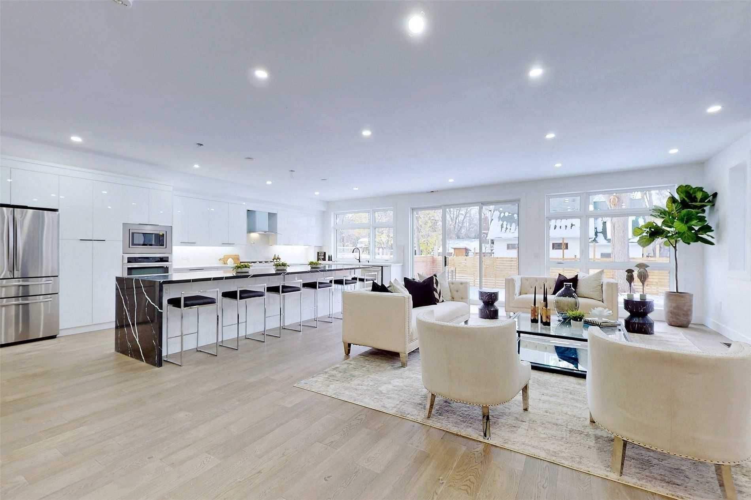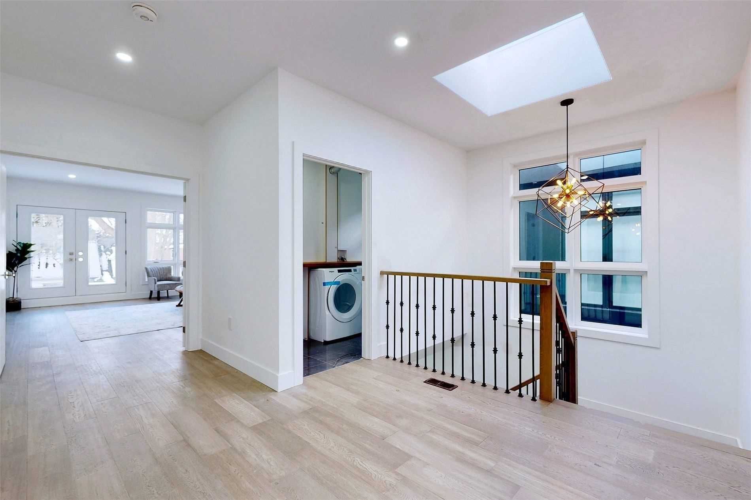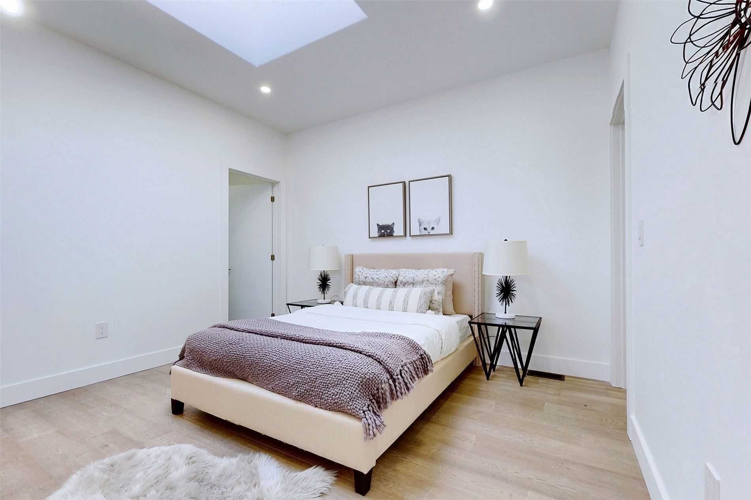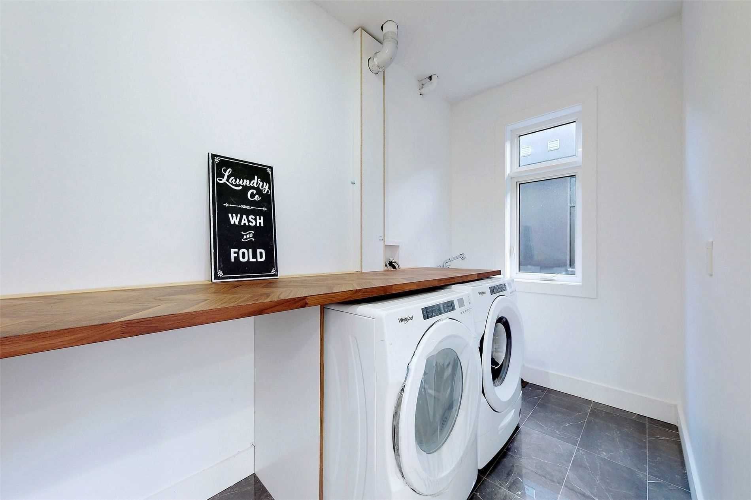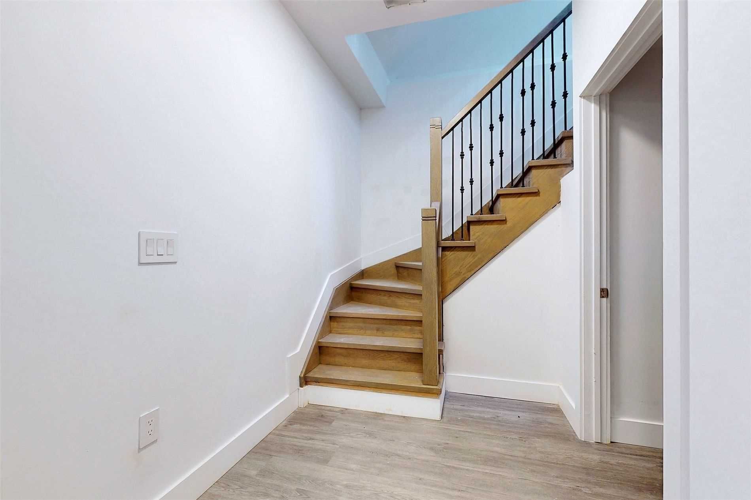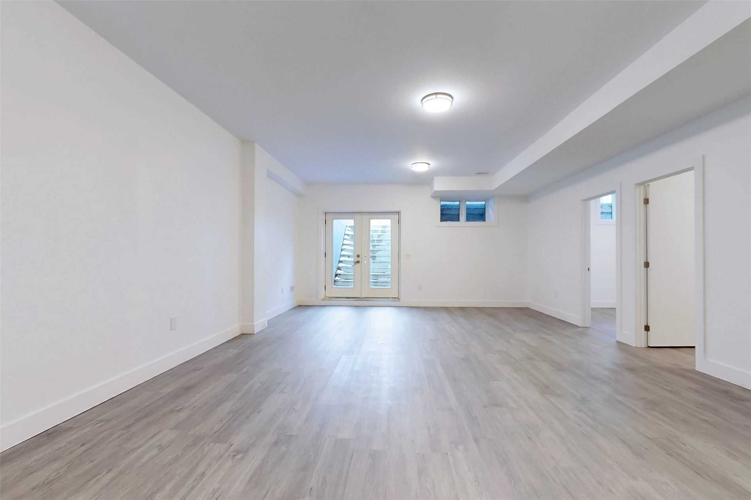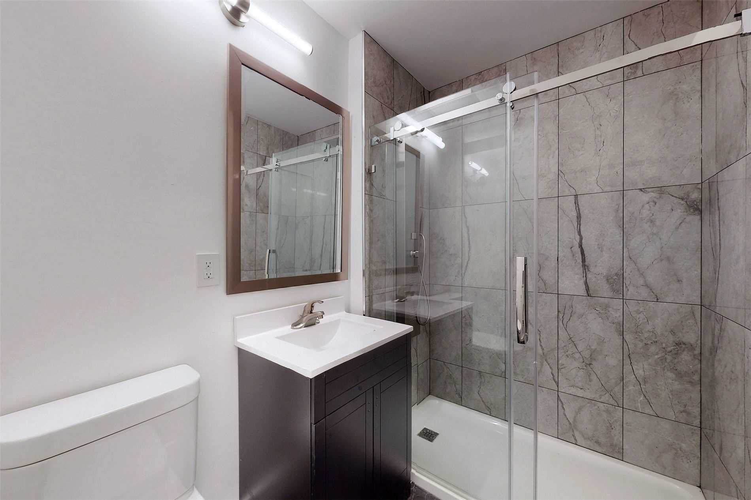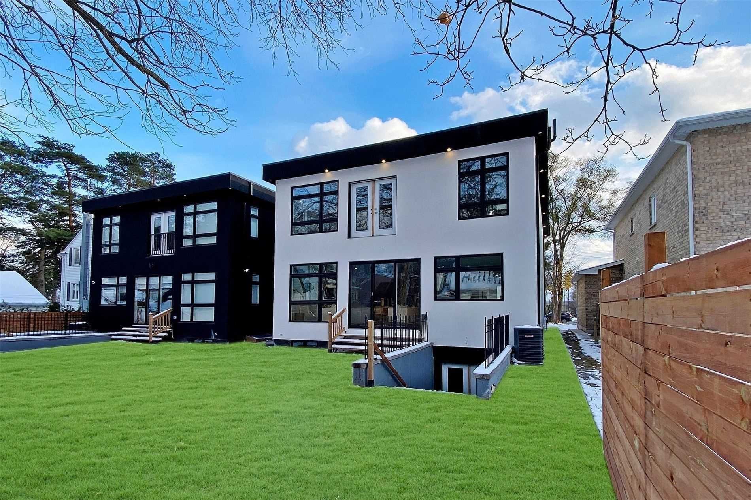LAWRENCE AVE E PROJECT
The Lawrence Ave E Project features a striking exterior defined by clean lines, a flat roof, and a bold monochrome palette. Large windows and a frosted-glass double garage door enhance its contemporary curb appeal. Inside, the home continues its modern theme with an open-concept layout, a sleek white kitchen centered around a dark island, and a stylish living room anchored by an electric fireplace and sculptural wall art, designed for both visual impact and everyday comfort.
