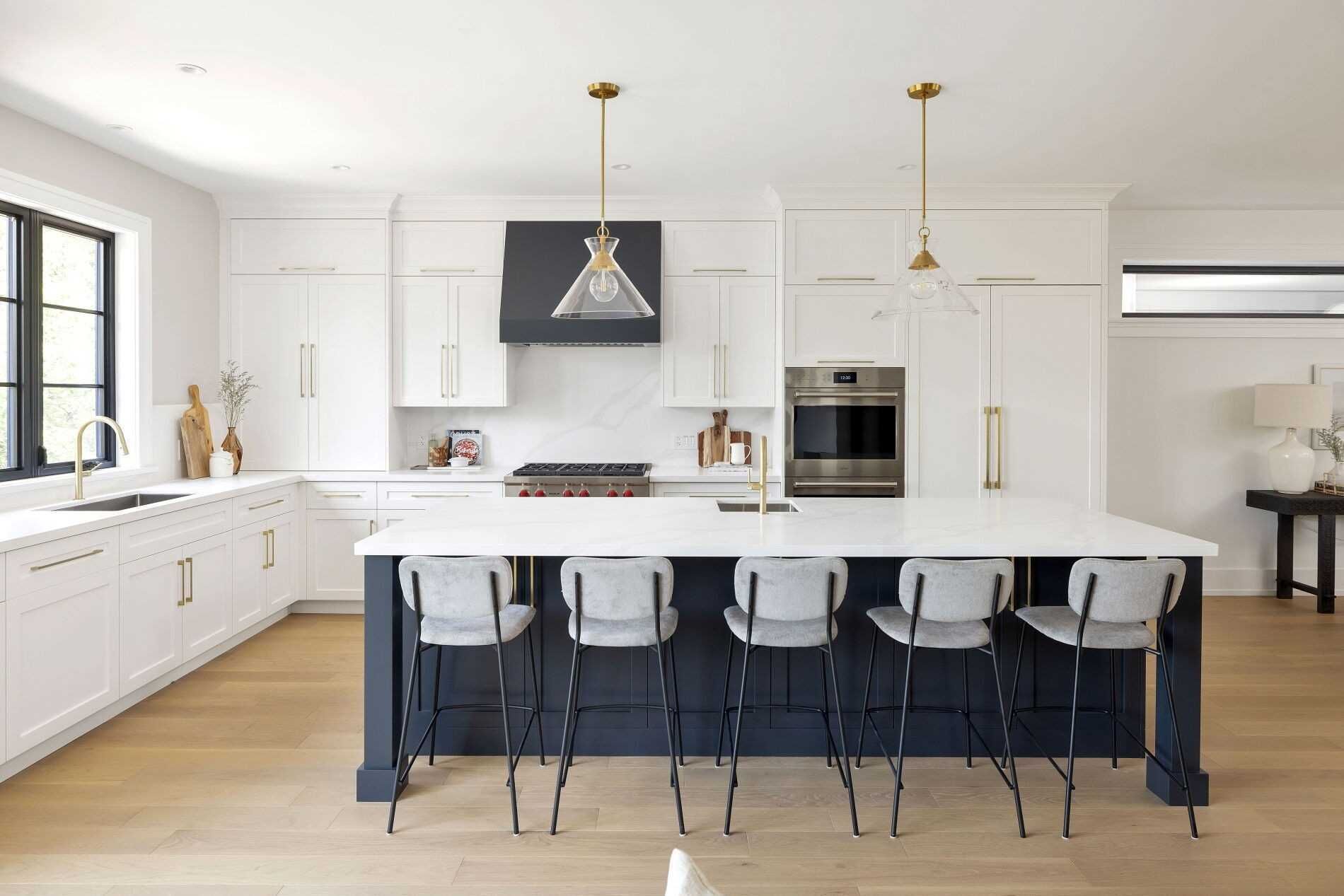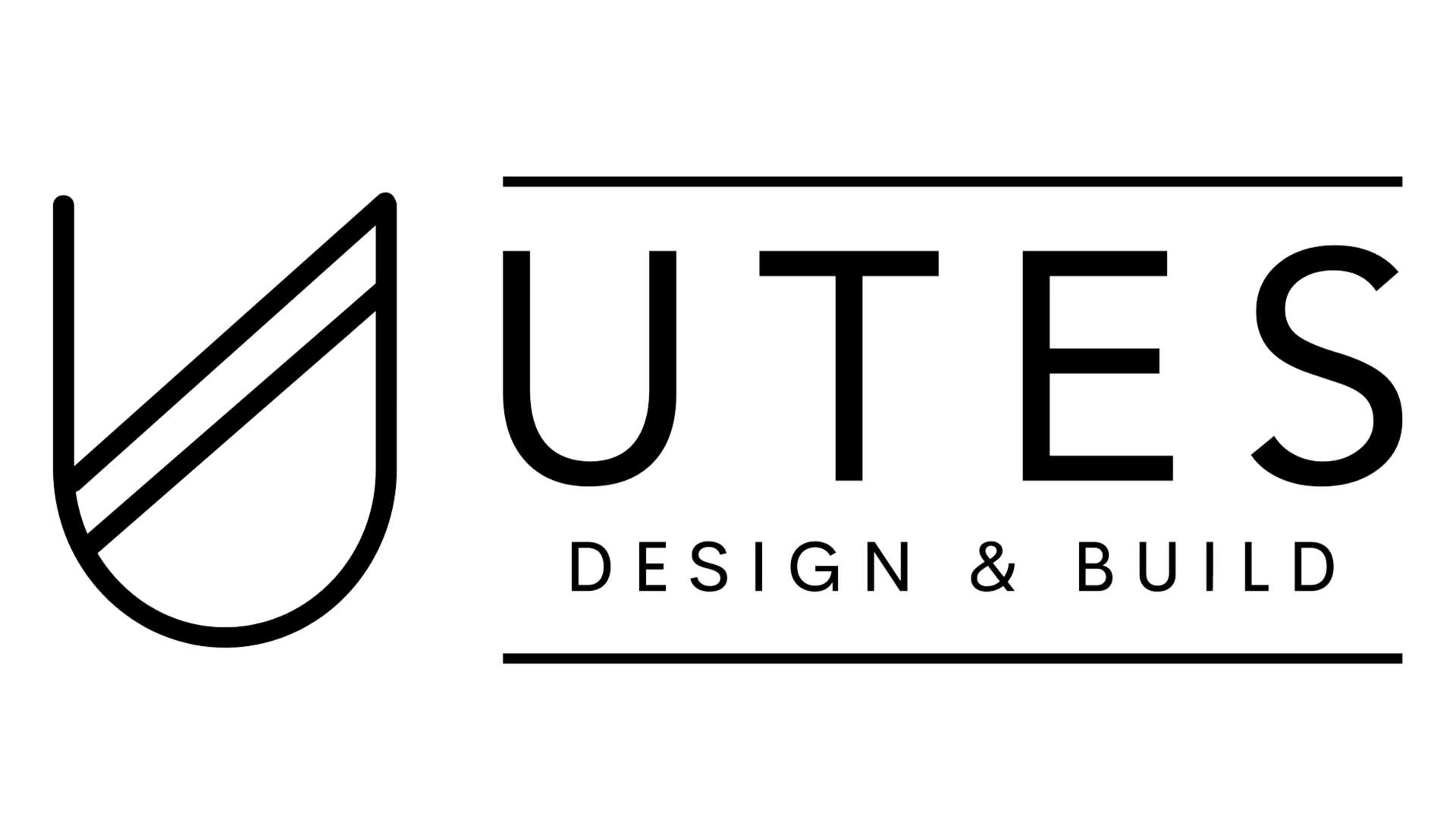The
Woodland Park Project
stands as a testament to the beauty of clean lines and cutting-edge design. This custom-built home seamlessly blends a sleek modern exterior with a stylish and functional interior, creating a space that exudes sophistication and comfort.

At the heart of the home lies a kitchen designed for both culinary excellence and aesthetic appeal. Featuring the latest appliances and smart technology, the kitchen is equipped to meet the demands of modern living. The floor-to-ceiling windows flood the space with natural light and offer direct access to the backyard, creating a seamless indoor-outdoor connection perfect for entertaining or quiet mornings.
This living room exemplifies modern minimalism with a warm, inviting twist. Anchored by a sleek L-shaped sectional and a neutral palette, it balances comfort and sophistication. The fireplace and curated artwork add character, while natural light and clean lines create a serene atmosphere. As the heart of the home, it’s designed for both relaxation and social connection—perfect for quiet evenings or lively gatherings.

Visit our office at:
4789 Yonge Street Suite 1101
Toronto, Ontario M2N 0G3

Visit our office at:
4789 Yonge Street Suite 1101
Toronto, Ontario M2N 0G3