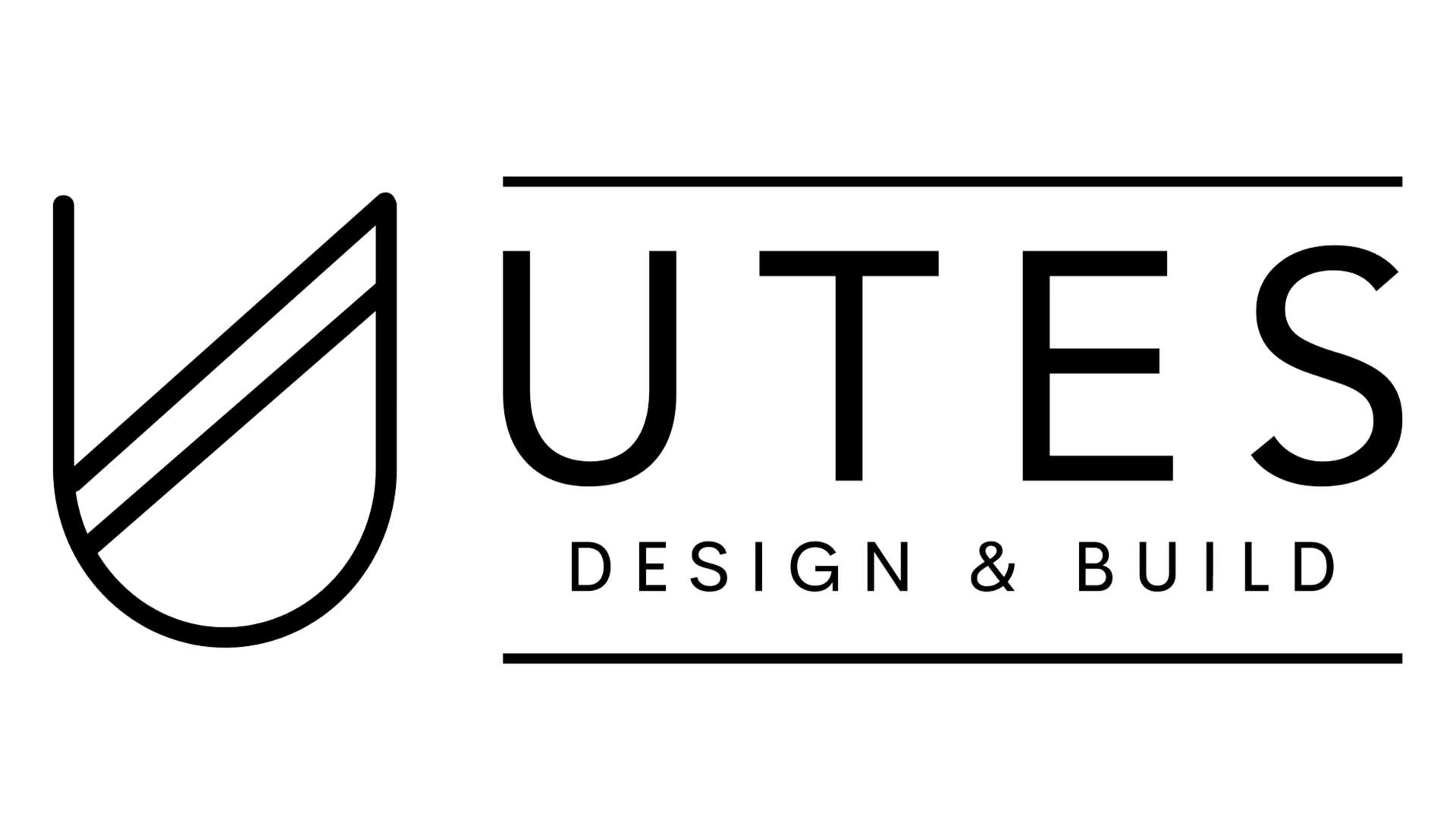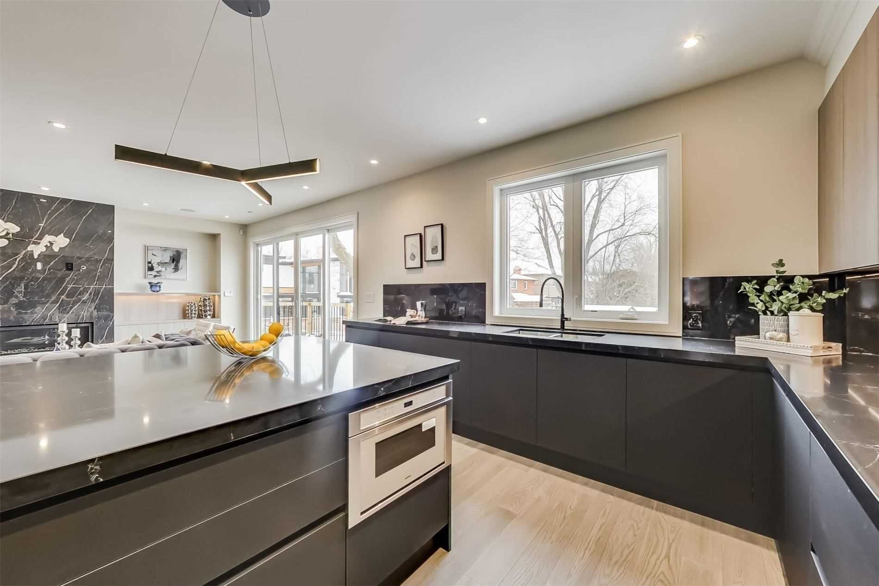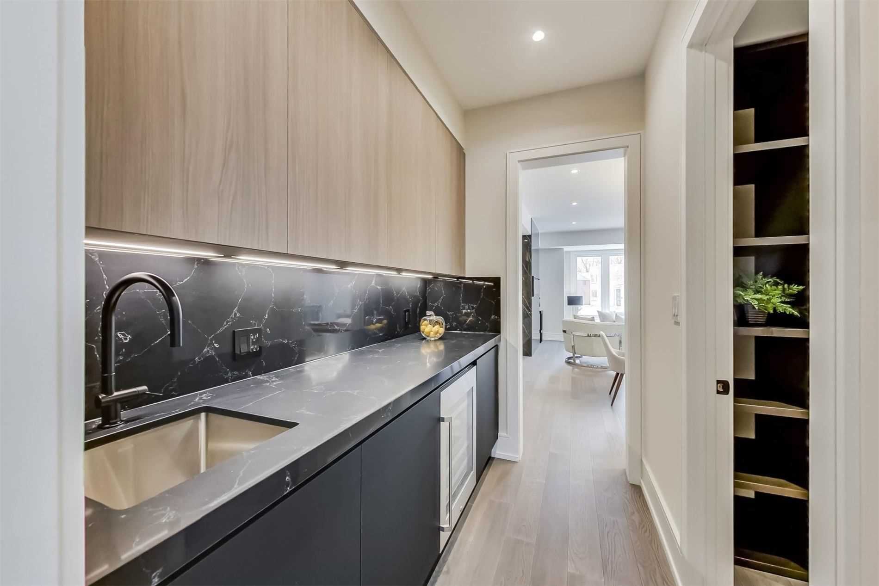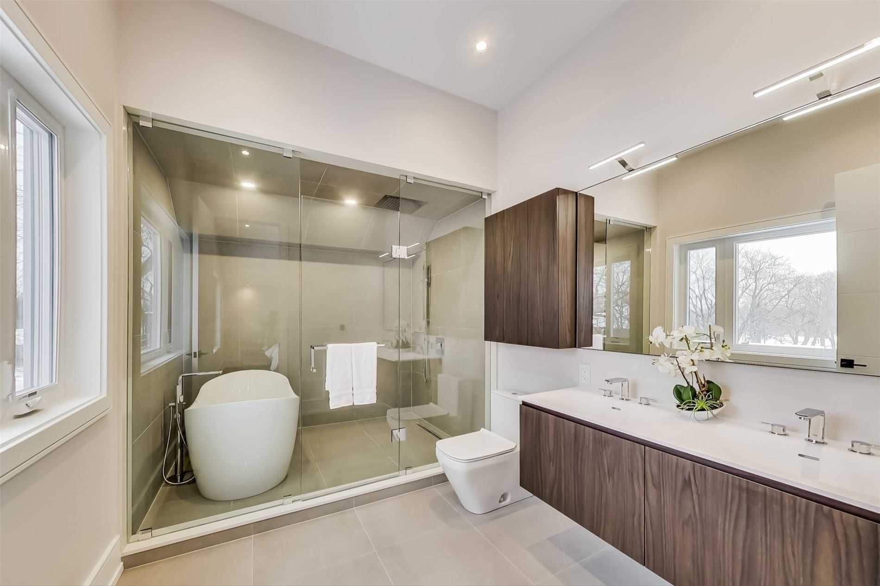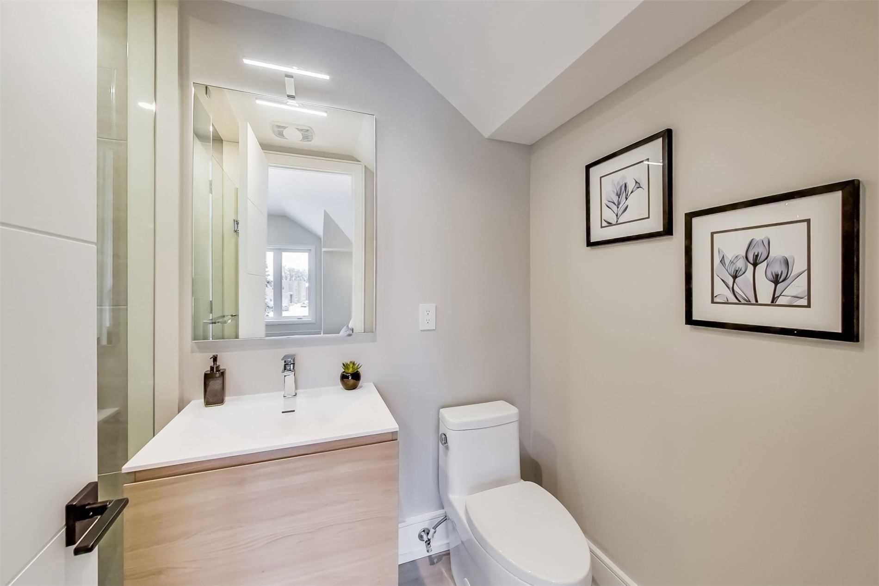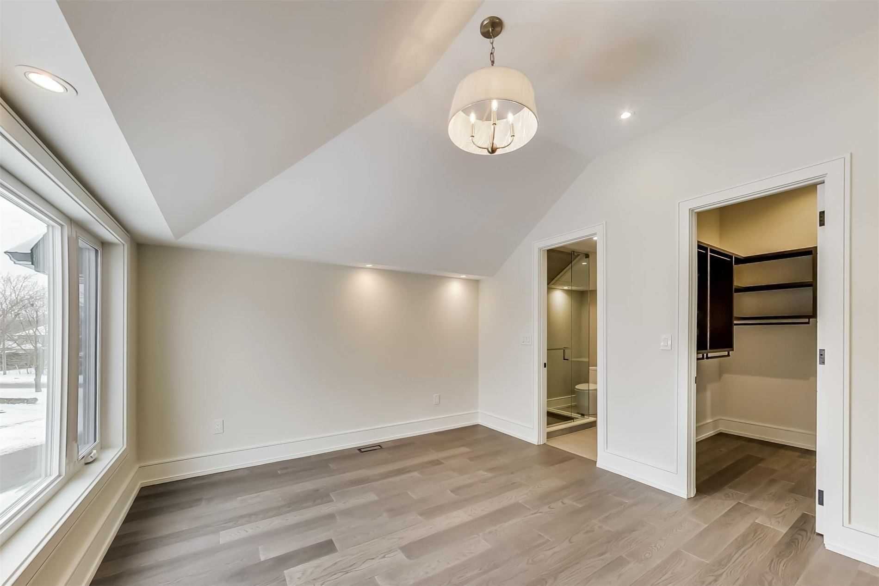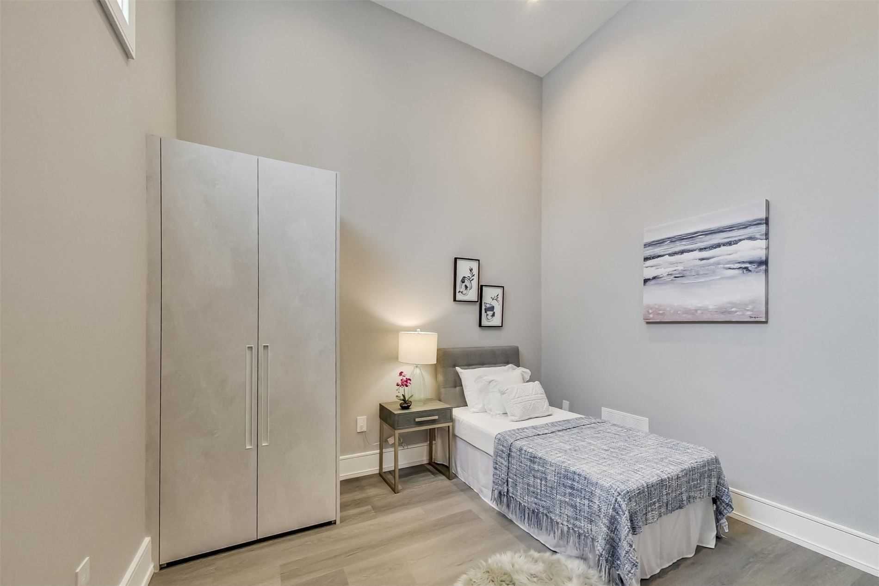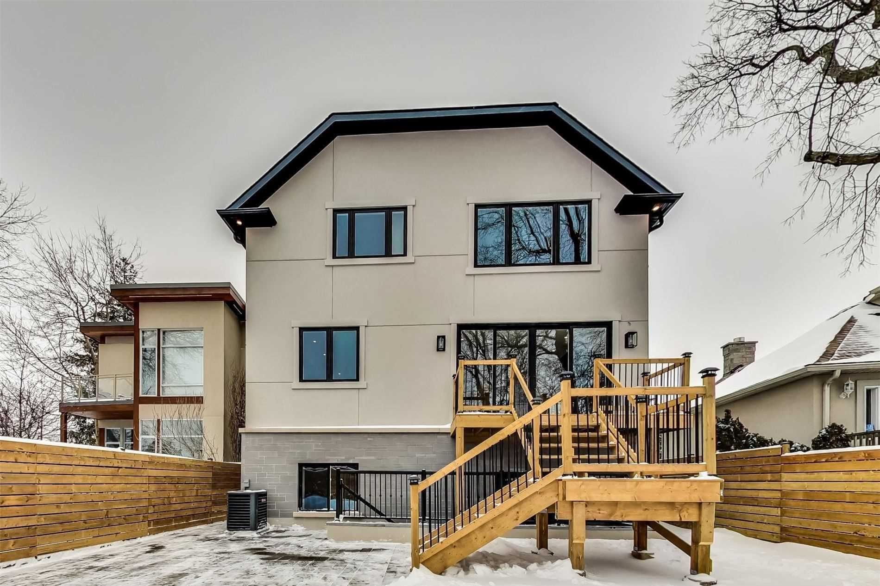YEOMANS RD PROJECT
The Yeomans Rd Project showcases a sleek, modern exterior with a mix of brick, wood, and glass, and large windows that invite natural light. Inside, the design emphasizes comfort and luxury, featuring elegant finishes and a warm, open living space anchored by a marble-accented media wall.
