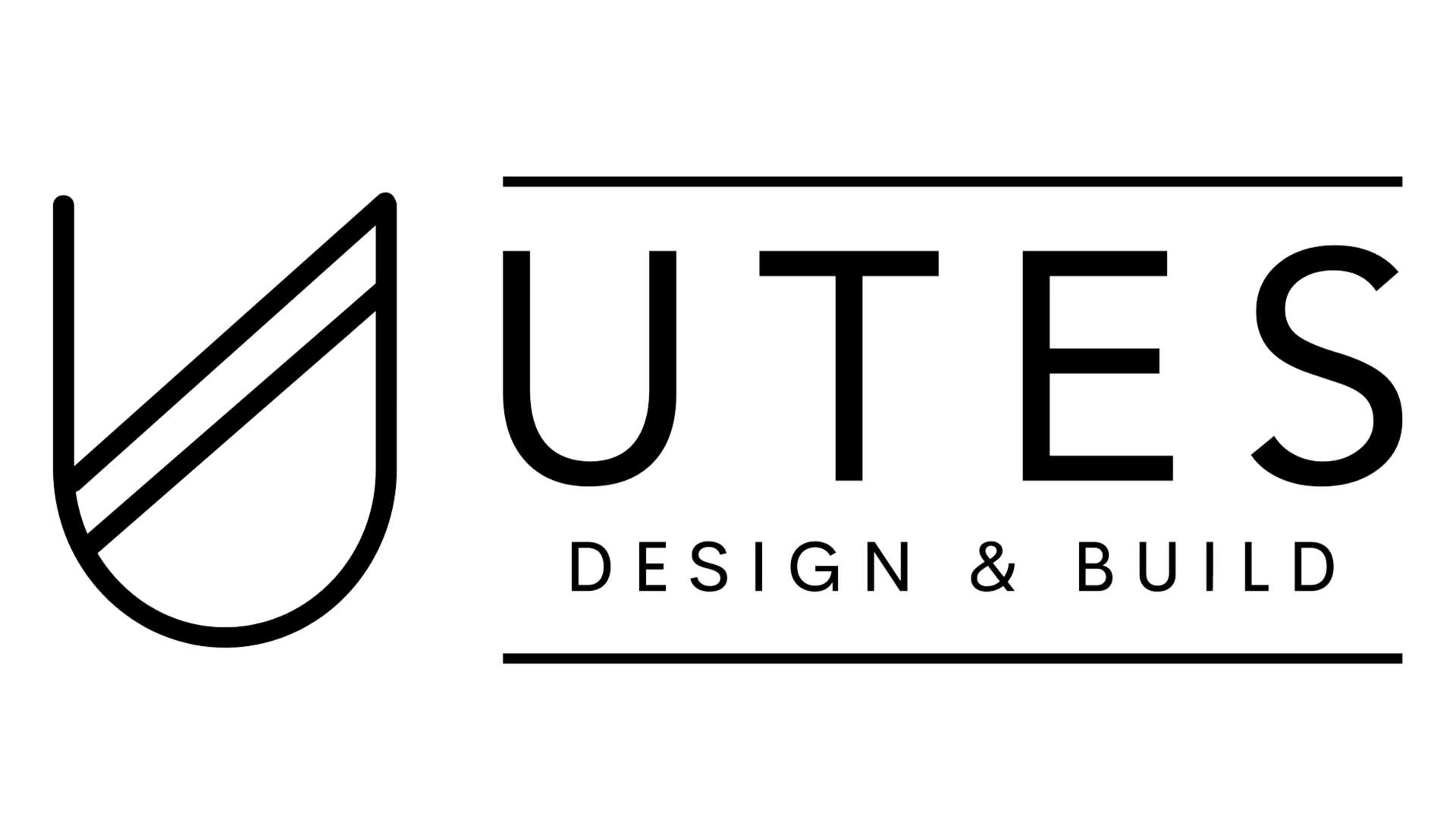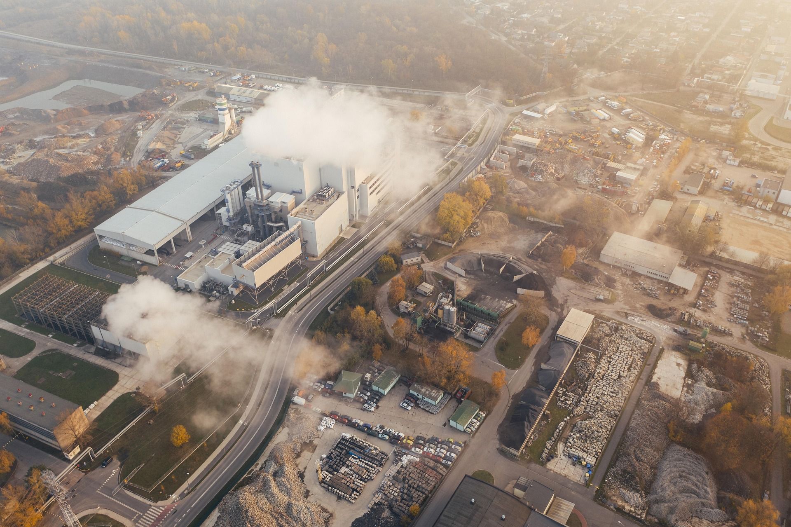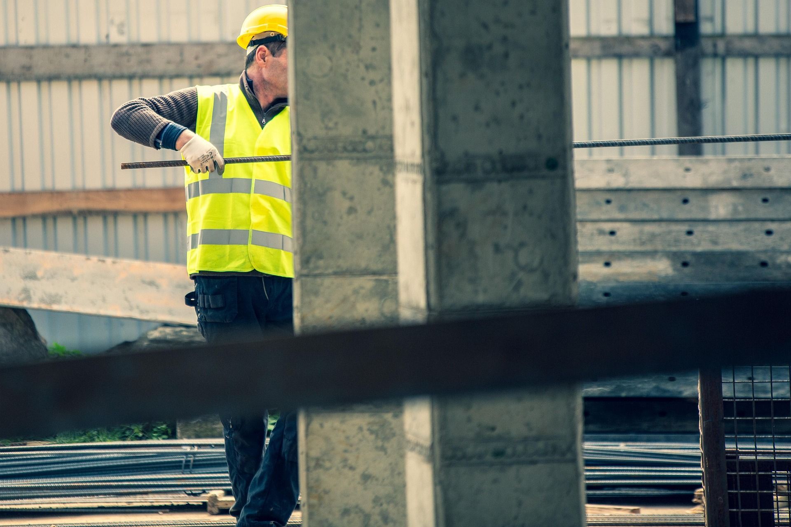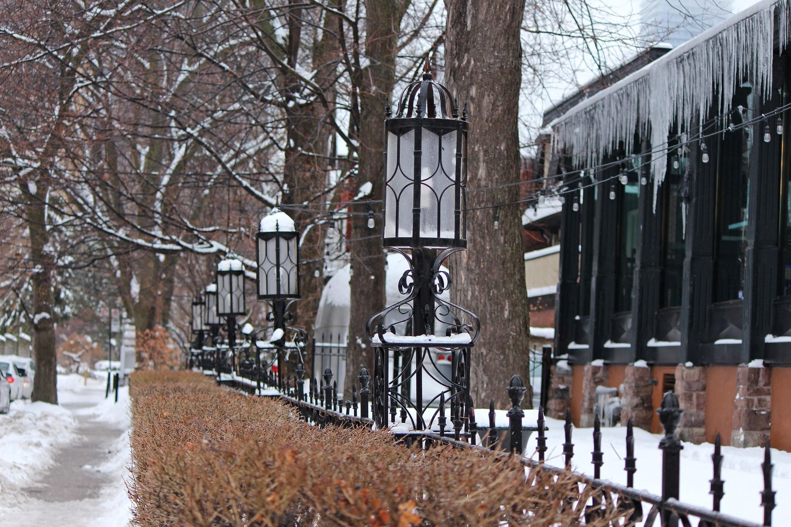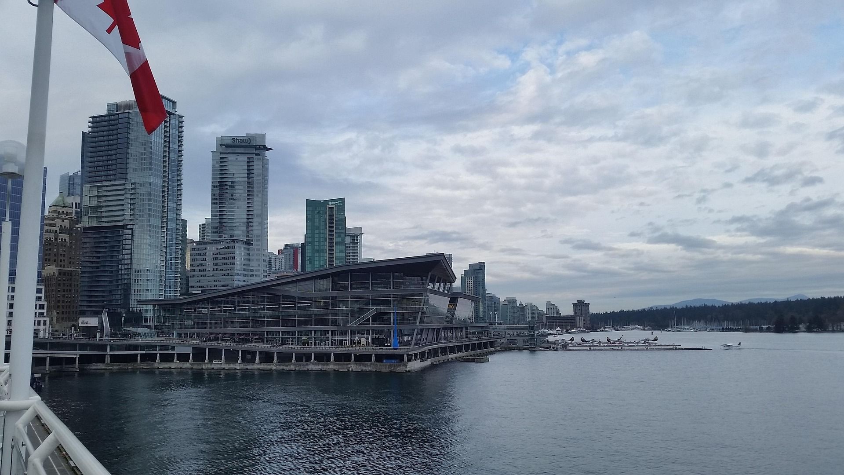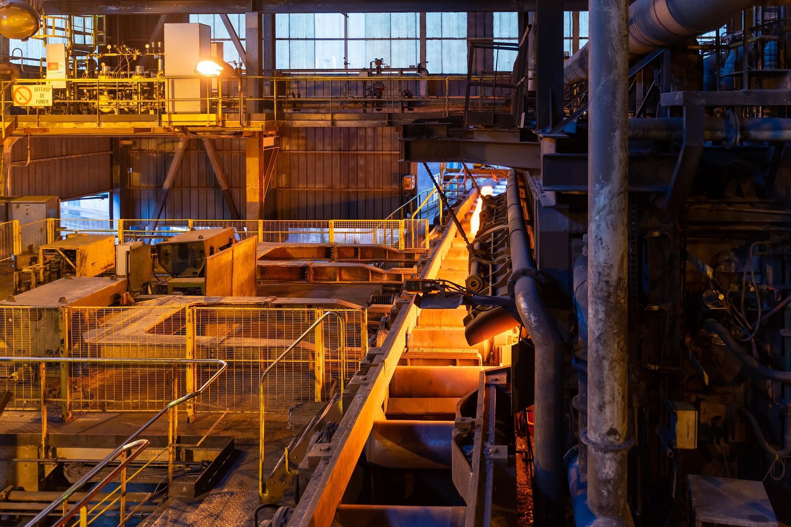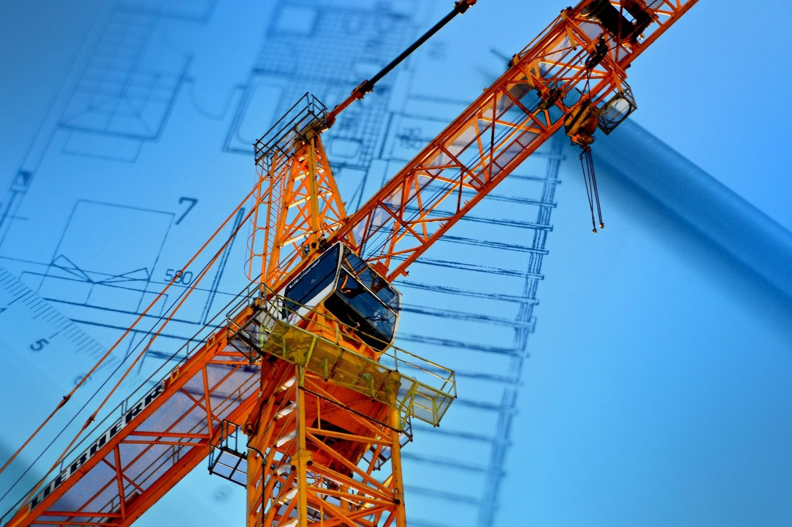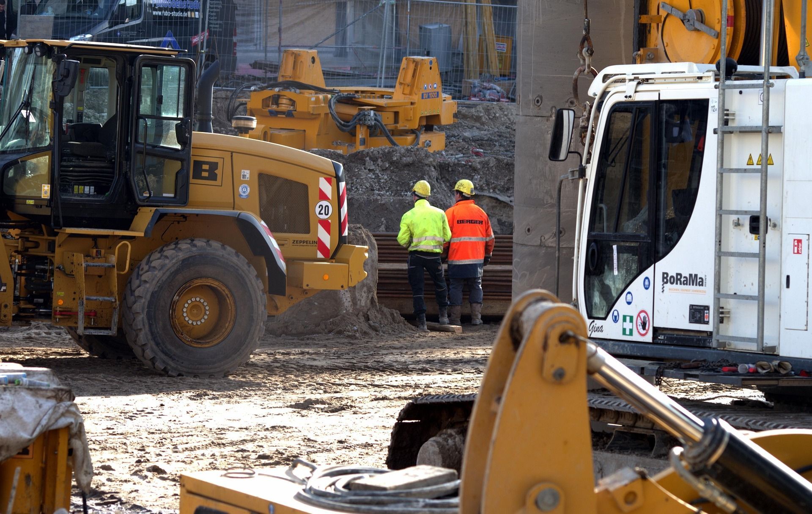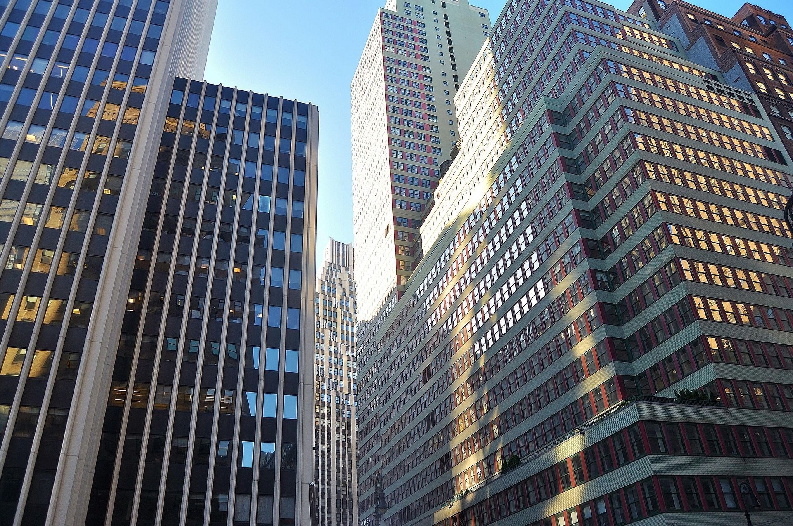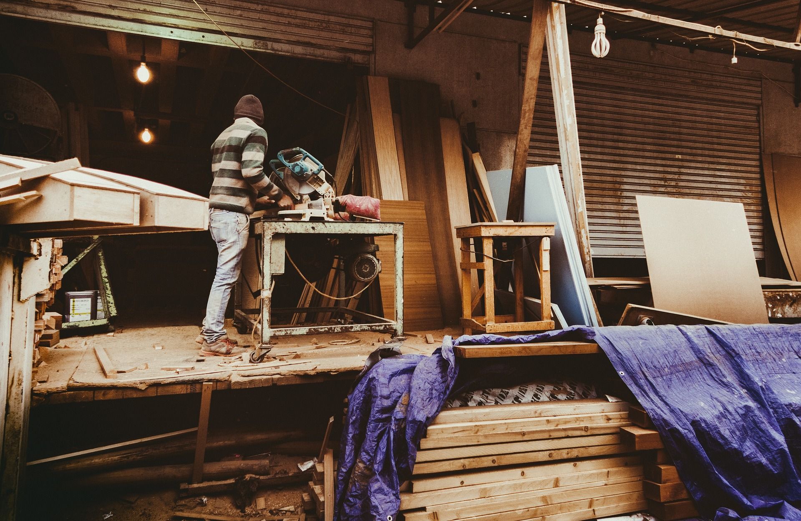Fire Safety in Residential Construction: NBC vs. Ontario Building Code
Understanding the Codes That Keep Your Home Safe
Fire safety is a critical part of residential construction—but not all building codes treat it the same way. The National Building Code (NBC) and the Ontario Building Code (OBC) both aim to protect occupants, but they differ in how they approach fire safety for single-family homes.
At UTES Design & Build, we ensure every project meets or exceeds the most current fire safety standards. Whether you're building a custom home, a laneway suite, or a multi-unit residence, our integrated team of architects and engineers designs with safety in mind—right from the start.
National Building Code (NBC): Practical Fire Safety
The NBC takes a performance-based approach to fire safety in single-family homes:
- No explicit requirement for fire-rated walls or floors.
- Wood-frame construction is considered acceptable, especially when paired with gypsum board finishes, which offer passive fire protection.
- Assumes occupants are familiar with their home layout and can evacuate safely.
NBC fire safety measures include:
- Limiting unprotected openings near property lines to prevent fire spread.
- Requiring smoke alarms on every floor and in sleeping areas.
- Ensuring minimum exit widths and egress windows in bedrooms.
- Mandating clearances around heating and cooking appliances.
It also emphasizes occupant responsibility, such as maintaining smoke alarms and knowing escape routes.
Ontario Building Code (OBC): Prescriptive Fire Protection
The OBC builds on NBC principles but adds more specific fire safety requirements, especially for attached housing and multi-unit buildings:
- Encapsulated Mass Timber Construction is permitted for buildings up to 18 storeys.
- Fire separations are required between units in duplexes, townhouses, and apartments.
- Smoke alarms and carbon monoxide detectors are mandatory in all sleeping areas.
- Exit routes, fire-rated assemblies, and egress windows are strictly regulated.
- Sprinkler systems may be required in certain residential occupancies.
The OBC reflects Ontario’s commitment to enhanced fire safety, especially in denser urban environments like Toronto.
How UTES Design & Build Ensures Fire Safety
UTES integrates fire safety into every phase of your project:
- Code-Compliant Design: We design homes that meet both NBC and OBC standards.
- Material Selection: We use fire-rated assemblies and finishes where required.
- Smart Layouts: We ensure clear egress paths, proper window sizing, and safe appliance placement.
- Expert Coordination: Our team works closely with inspectors and fire officials to ensure compliance.
- Education & Support: We help homeowners understand their fire safety systems and responsibilities.
Why UTES Is the Safe Choice
- Integrated Team: Architecture and engineering under one roof means seamless safety planning.
- Local Expertise: We know Toronto’s building codes and fire safety regulations inside and out.
- Future-Proofing: We design homes that are not only safe today but ready for tomorrow’s standards.
- Peace of Mind: We prioritize your family’s safety as much as we do design and function.
Let’s Build Safe, Smart, and Beautiful Homes
Fire safety isn’t just about meeting code—it’s about protecting what matters most. UTES Design & Build is here to help you build a home that’s safe, stylish, and structurally sound.
Contact us today to learn how we integrate fire safety into every custom build.
