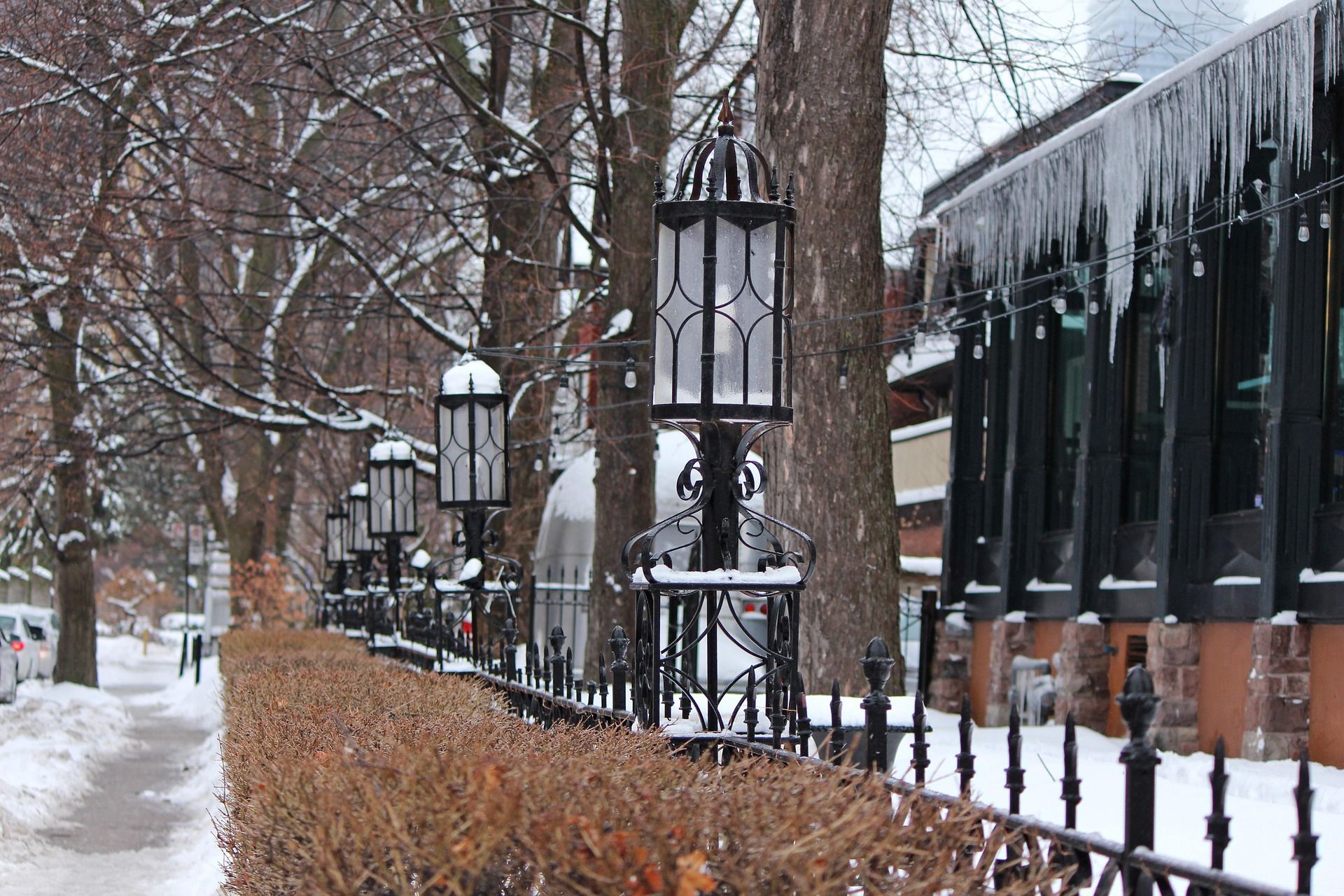Richmond Hill’s New Zoning By-Law: What It Means for Custom Homes, Additions, Multiplexes & More
A Modern Framework for a Growing City
Richmond Hill has introduced its first comprehensive zoning by-law to support a more vibrant, sustainable, and inclusive city. This update replaces outdated zoning rules with a streamlined, modern framework that reflects current planning goals, housing needs, and environmental priorities.
At UTES Design & Build, we welcome this change. Our integrated architecture and engineering team is ready to help clients navigate the new rules and take advantage of the opportunities they create—whether you're building a custom home, adding a secondary suite, or developing a mixed-use project.
Key Highlights from the New Zoning By-Law
New House Construction (Single-Storey, Multi-Unit, Multiplexes)
- Low-Density Residential Areas now allow a mix of housing types including single detached, semi-detached, duplexes, triplexes, quadruplexes, and townhouses.
- Maximum building height is 3.5 storeys, and density is capped at 25 units per hectare.
- Medium-Density Areas permit townhouses and low-rise multi-unit buildings up to 4 storeys and 60 units per hectare.
- Mixed-Use Residential Zones allow for residential buildings integrated with commercial uses, ideal for arterial streets and urban infill projects.
UTES Advantage: We specialize in designing homes and multiplexes that meet these new density and height requirements while maintaining aesthetic streetscapes and compatibility with surrounding neighborhoods.
Additions, Extensions & Renovations
- All additions must respect the scale and massing of surrounding buildings.
- Urban design guidelines will be required before zoning amendments or site plan approvals.
- Energy conservation and sustainable design principles must be incorporated.
UTES Advantage: Our team ensures that your additions are not only compliant but also energy-efficient and visually harmonious with the existing streetscape.
Secondary Suites & Additional Residential Units
- Permitted in all residential zones, except on hazard lands or within the Natural Heritage System.
- In “Protected Countryside” areas, only one additional unit is allowed per single detached home or accessory structure.
- Exterior changes must be compatible with the character of the area.
UTES Advantage: We help homeowners add legal secondary suites that meet zoning and safety standards, boosting property value and rental income potential.
Commercial Buildings
- Neighbourhood Commercial Areas allow retail, office, and personal service uses up to 2 storeys.
- Drive-throughs and service stations are restricted unless justified through a special amendment.
- Commercial developments near residential zones must include buffering, landscaping, and visual screening.
UTES Advantage: We design commercial spaces that integrate seamlessly into residential neighborhoods, with thoughtful site planning and compliance with accessibility standards.
How Does This Affect You?
Whether you're a homeowner, investor, or developer, Richmond Hill’s new zoning by-law opens up new possibilities:
- More housing options: You can now build a wider variety of homes, including multiplexes and townhouses.
- Simplified approvals: Clearer zoning rules mean fewer delays and easier navigation of the planning process.
- Better integration: Mixed-use zones allow you to combine residential and commercial uses in one project.
- Sustainability focus: Energy-efficient design and environmental protection are now built into the zoning framework.
At UTES, we’re already working within these new guidelines to deliver smarter, faster, and more sustainable builds.
Why UTES Design & Build Is Your Zoning-Savvy Partner
- Integrated Team: Architecture + engineering means seamless compliance and design.
- Local Expertise: We understand Richmond Hill’s zoning updates and how they apply to your project.
- Custom Solutions: From laneway suites to commercial storefronts, we tailor every build to meet zoning and client goals.
- Future-Ready Design: We incorporate energy conservation, accessibility, and urban design best practices.
Let’s Build Richmond Hill’s Future, Together
Richmond Hill’s new zoning by-law is a major step forward—and UTES Design & Build is ready to help you make the most of it. Whether you're planning a new home, a secondary suite, or a mixed-use development, we’ll guide you every step of the way.
Contact us today to explore your options under Richmond Hill’s updated zoning framework.










