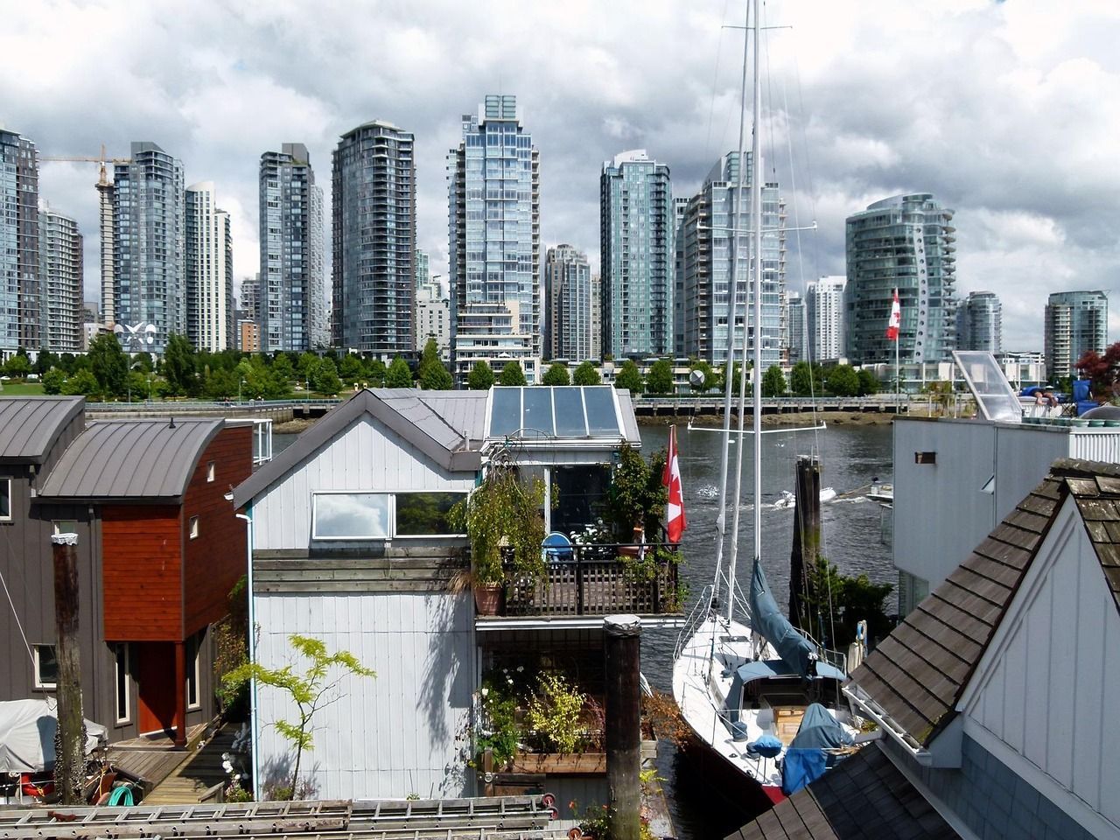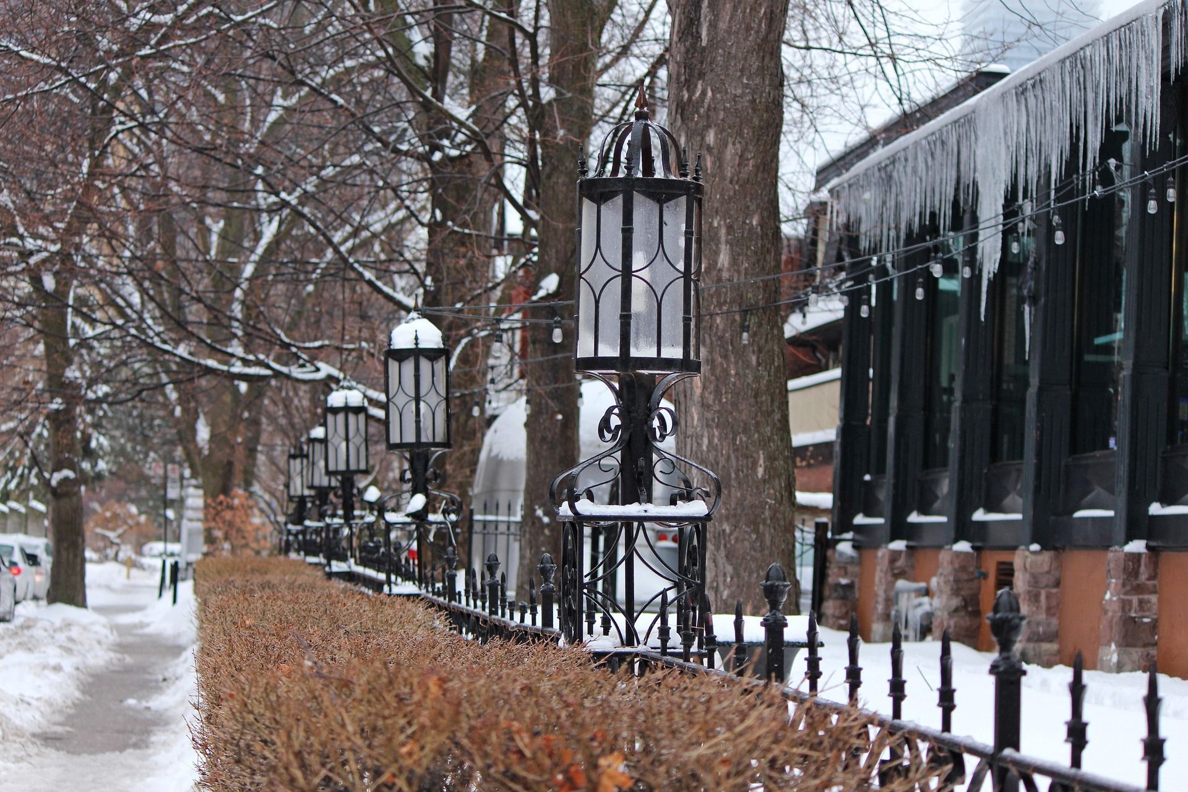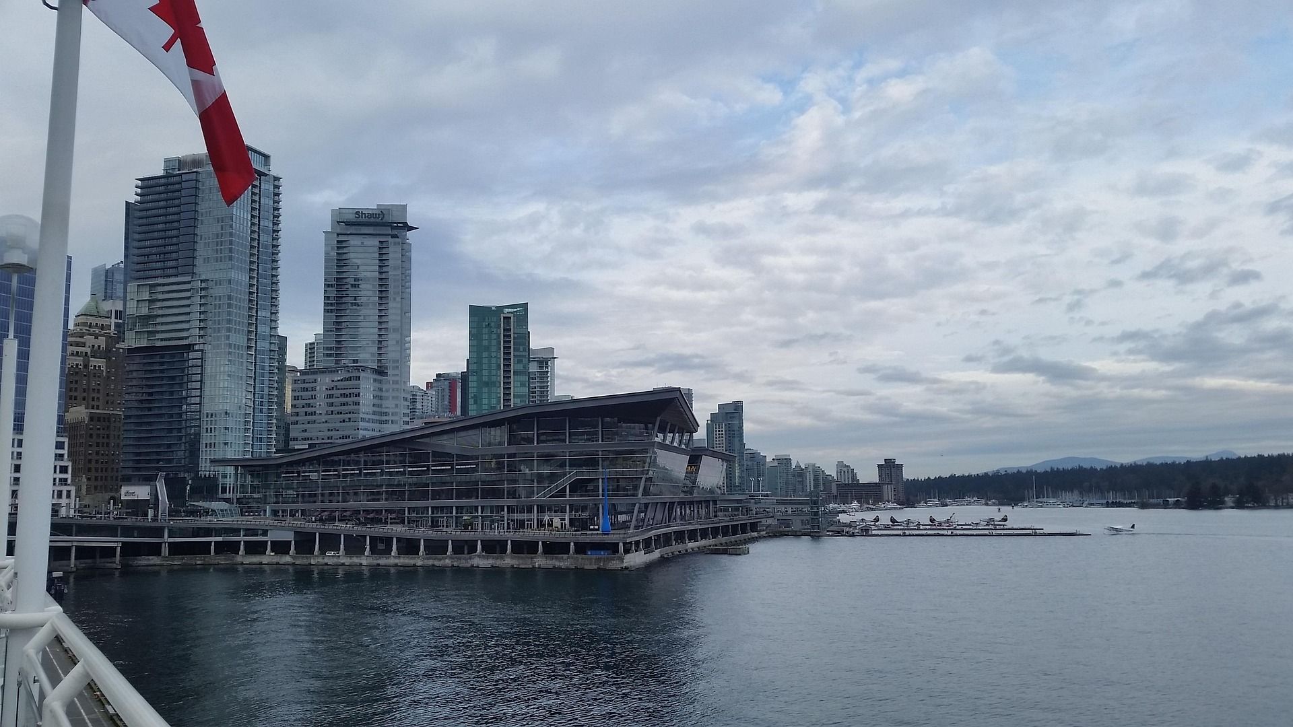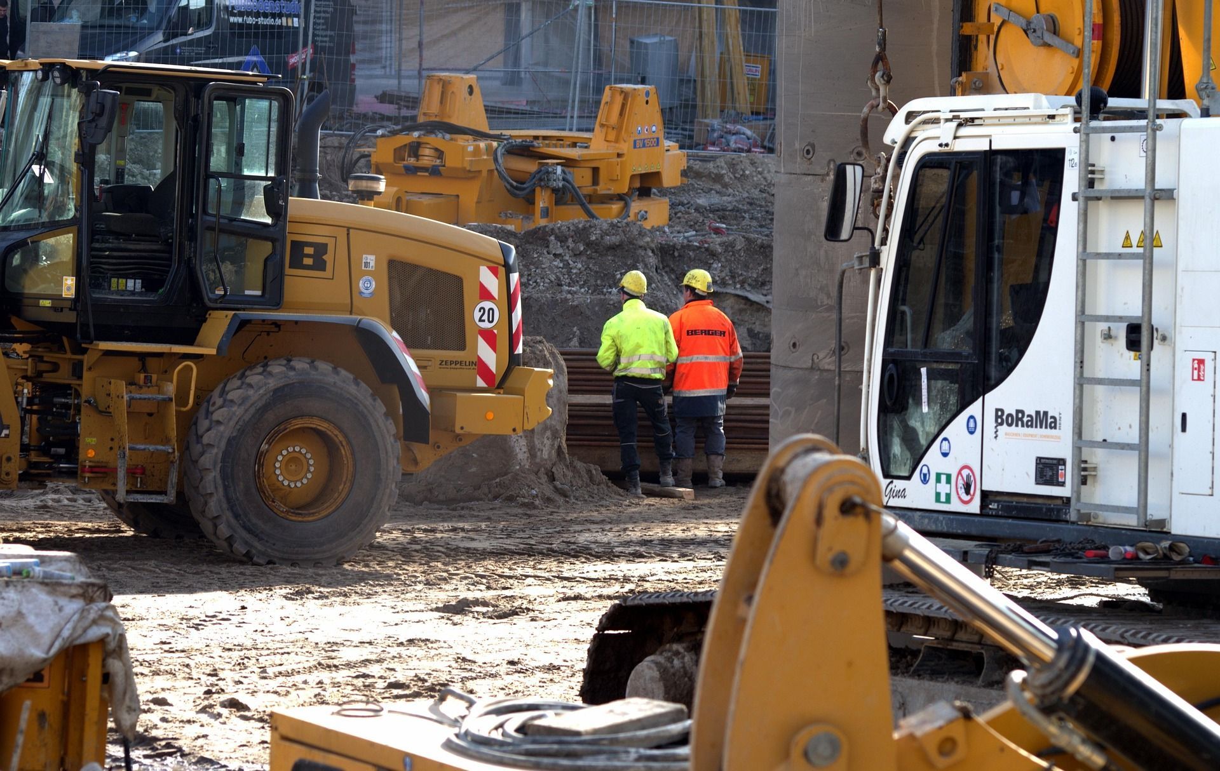Toronto’s Major Streets Policy: Unlocking Midrise Housing and Local Business Opportunities
A Big Step Toward the “Missing Middle” — And More Flexibility for Small Businesses
Toronto’s Major Streets Policy is now in effect, marking a major milestone in the city’s efforts to expand housing options and create vibrant, mixed-use communities. This policy allows six-storey apartment buildings with up to 66 units on major streets, even in areas previously reserved for single-family homes. It’s a bold move under the Expanding Housing Options in Neighbourhoods (EHON) program and could reshape how Toronto grows.
But that’s not all. Alongside residential changes, the City is also updating commercial zoning rules to make it easier for small-scale retail businesses to open in residential areas under certain conditions. These combined changes open new possibilities for homeowners, developers, and entrepreneurs.
What the Policy Does
- Permits midrise apartments (up to six storeys) on major streets, close to transit, shops, and social services.
- Targets the “missing middle”, housing types between single-family homes and high-rise towers.
- Moves beyond incremental solutions like garden suites and triplexes to enable housing at a meaningful scale.
Commercial Local Zone: What’s New
- The Commercial Local zone applies mainly to Neighbourhood-designated lands along major streets, outside the former City of Toronto.
- Historically, this zone allowed local commercial uses like small shopping plazas and fuel stations, but did not permit residential development alongside commercial uses.
- Under the new approach, if you own a property on a major street, a corner lot on a designated “community street,” or land adjacent to a non-residential use (like a park or school), you may now be allowed to open a small-scale retail business, with some restrictions.
- This flexibility supports mixed-use development, creating walkable communities where housing and local businesses coexist.
UTES Advantage: We design and build projects that integrate residential and commercial spaces seamlessly, helping property owners maximize value and create vibrant neighborhoods.
Challenges Ahead
While zoning changes open the door, construction realities remain a hurdle:
- High land costs make small-scale apartment projects financially challenging.
- Development charges in Toronto remain high compared to other GTA municipalities.
- Builders face regulatory constraints, such as requirements for multiple exit stairs and oversized elevators, which increase costs.
Industry experts suggest practical fixes like:
- Allowing single exit stairs for six-storey buildings (common internationally).
- Reducing mandatory amenity space requirements.
- Streamlining utility coordination with Toronto Hydro.
How Does This Affect You?
Homeowners
- If your property is on a major street, you may have new opportunities to redevelop or add retail space.
- Increased housing supply could stabilize rental markets, benefiting families and investors.
Builders & Developers
- New zoning flexibility creates opportunities for midrise and mixed-use projects.
- Potential for small-scale retail integration in residential developments.
- Need to navigate financing and regulatory challenges, UTES can help streamline this process.
Small Business Owners
- Easier to open retail shops in residential zones under approved conditions.
- Ideal for corner lots or properties near parks and schools, creating community-focused businesses.
Why UTES Design & Build Is Your Partner for Mixed-Use Development
- Integrated Expertise: Architecture and structural engineering under one roof.
- Zoning Knowledge: We understand Toronto’s new policies and how to leverage them.
- Efficiency Focused: We design cost-effective solutions to make midrise and mixed-use projects viable.
- Client-Centered: From concept to completion, we guide you through approvals, design, and construction.
Ready to Build Toronto’s Future?
The Major Streets Policy and updated commercial zoning rules are a turning point for housing and local business in Toronto. UTES Design & Build is here to help you seize these opportunities, whether you’re planning a midrise apartment, a mixed-use development, or a small retail space.
Contact us today to explore how these changes can unlock new possibilities for your property.










