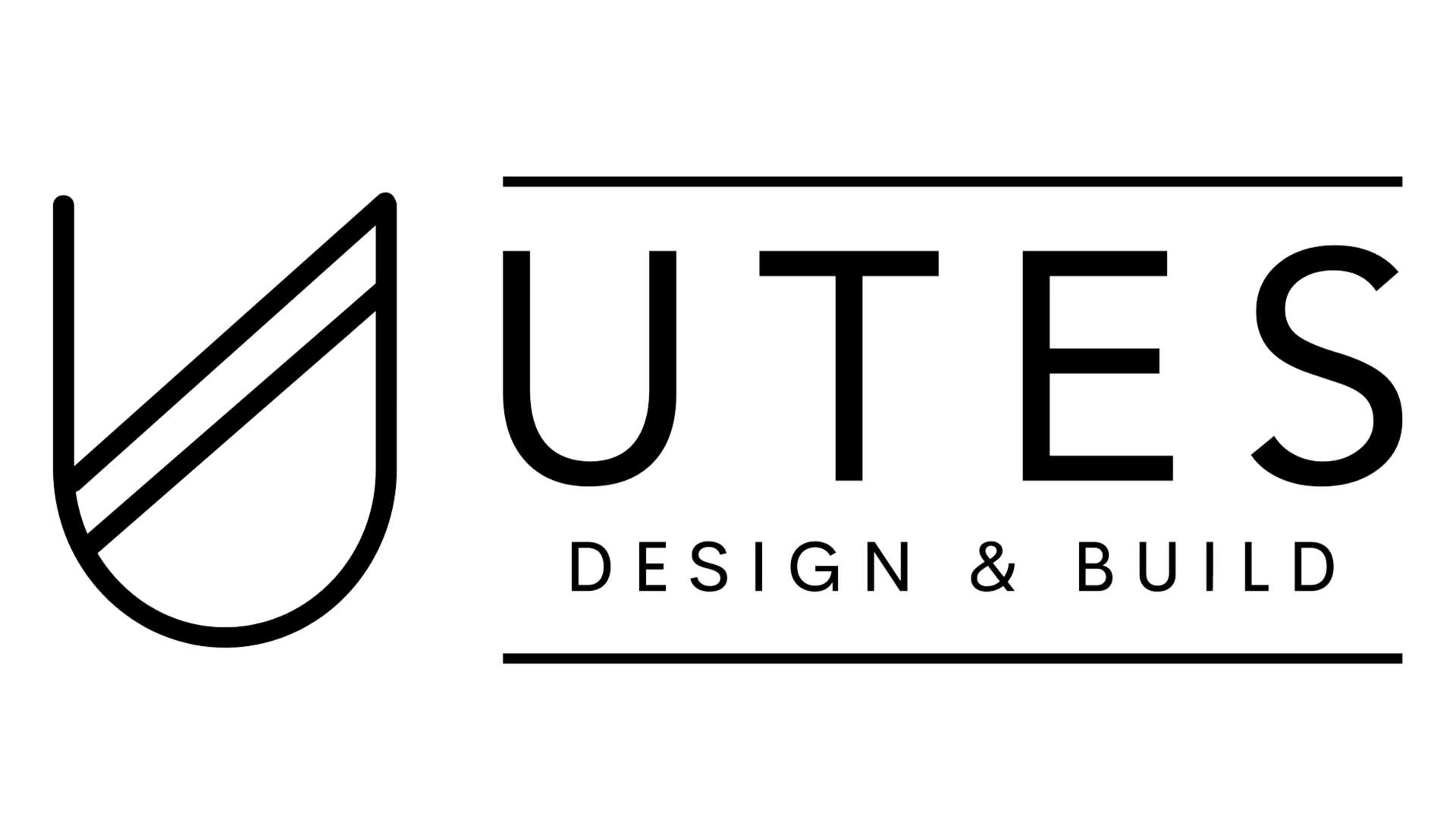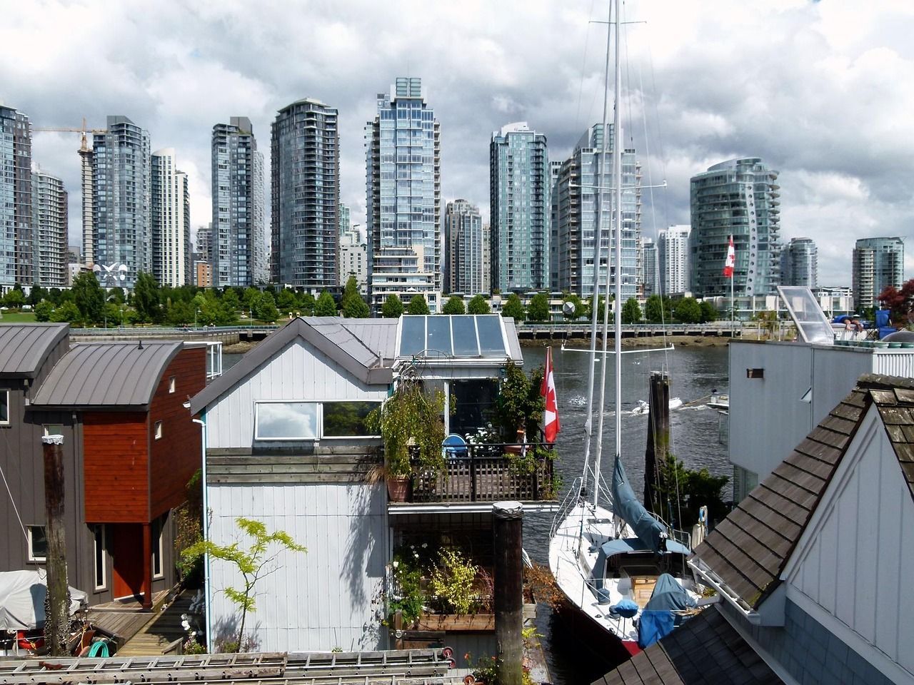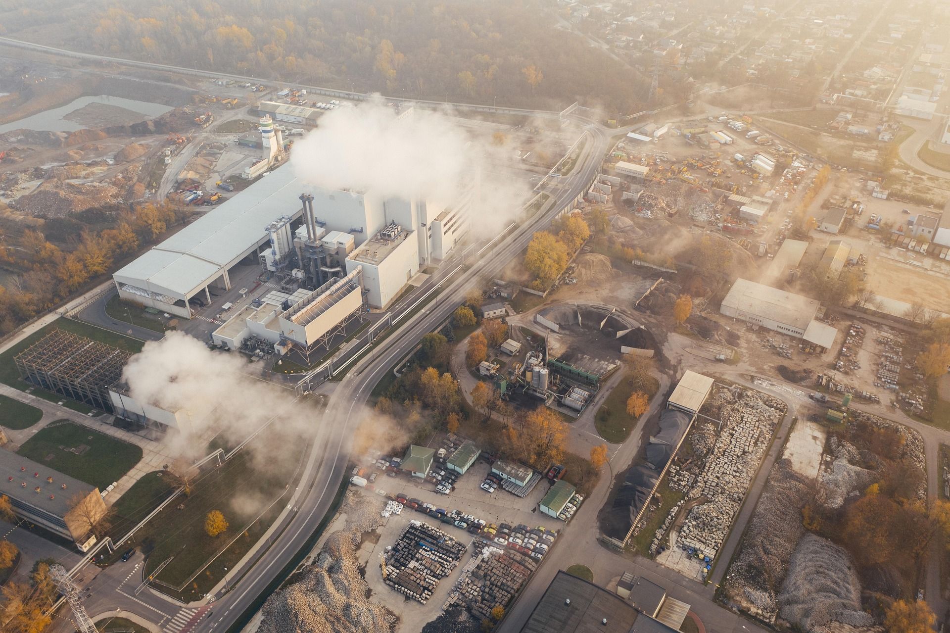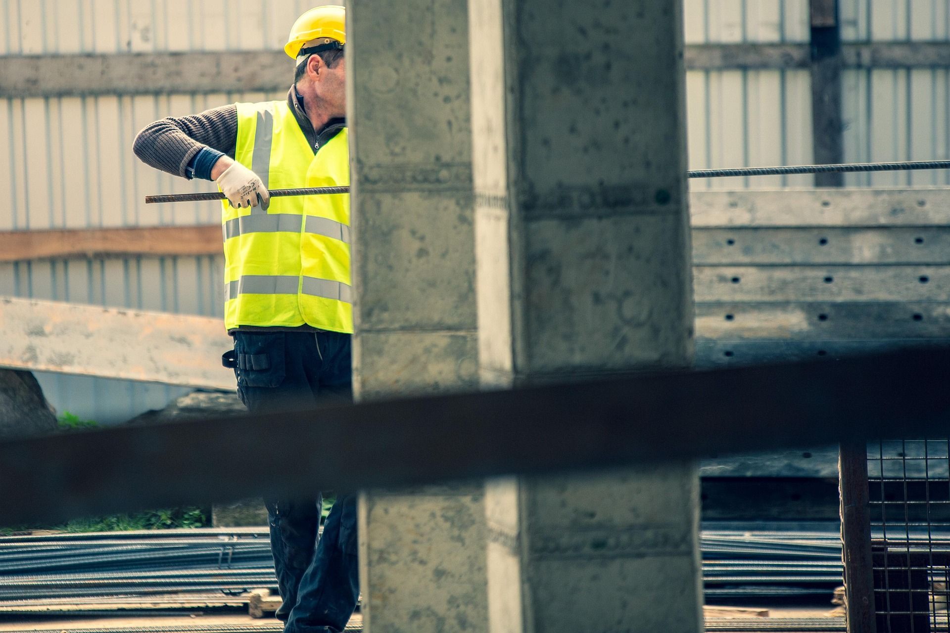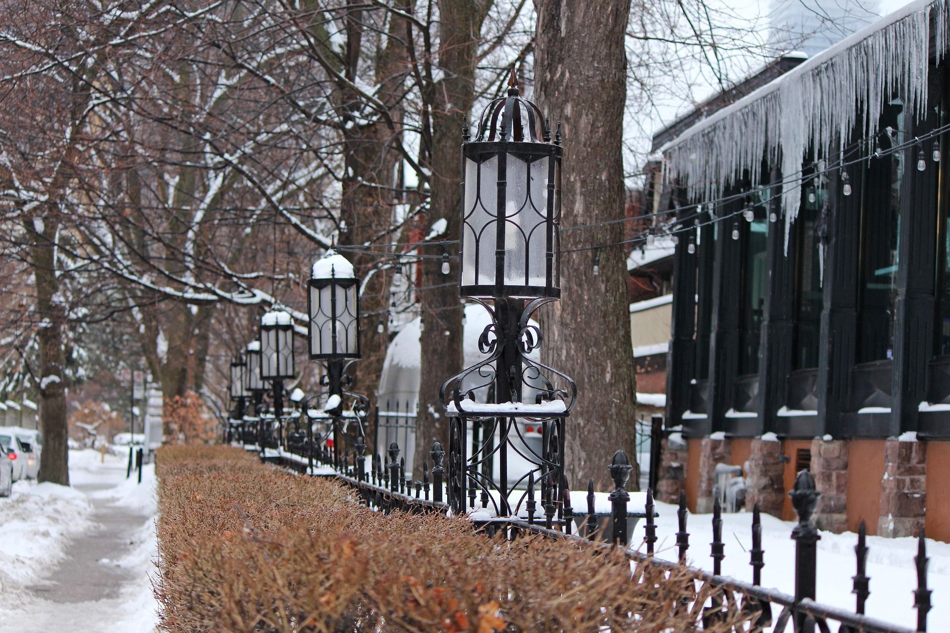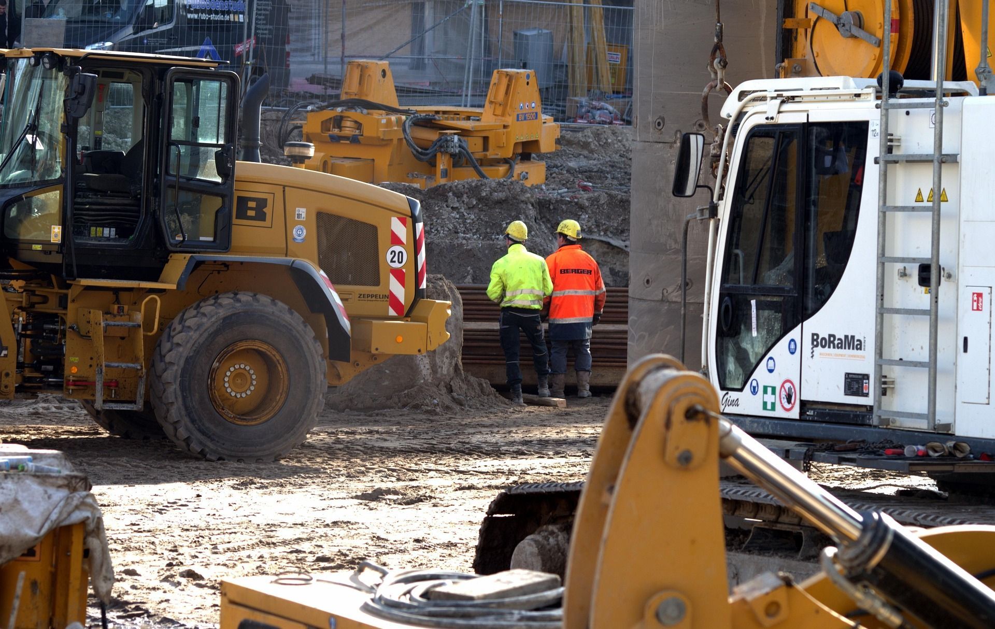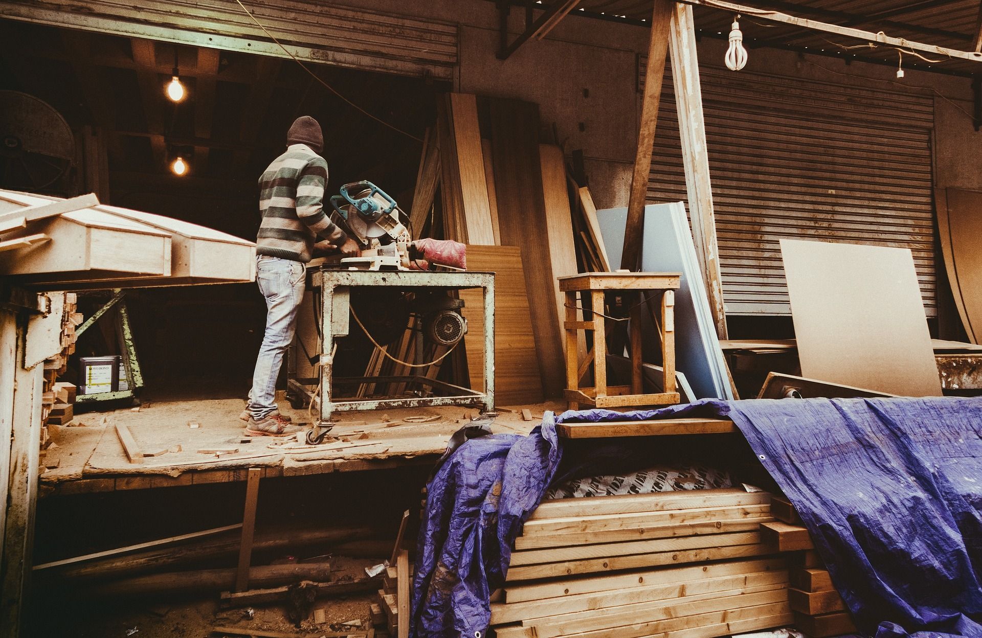Building the Future with Wood: Ontario’s Advanced Wood Construction Action Plan
A New Era in Sustainable Construction
Ontario is embracing a bold vision for the future of construction—one that’s faster, greener, and smarter.
The province’s Advanced Wood Construction Action Plan outlines how innovative wood-based building systems can transform the way we build homes, offices, and infrastructure. From prefabricated mass timber panels to modular housing solutions, this plan is about more than just materials—it’s about creating a more sustainable and efficient construction ecosystem.
At UTES Design & Build, we’re excited to be part of this transformation. Our integrated architecture and engineering team is uniquely positioned to help clients take full advantage of these emerging technologies.
What Is Advanced Wood Construction?
Advanced wood construction goes beyond traditional 2x4 framing. It includes:
- Mass Timber: Large engineered wood panels like CLT (cross-laminated timber) used for structural applications.
- Engineered Wood Products (EWPs): High-performance materials made from wood fibers and adhesives.
- Prefabricated Components: Assembled off-site for faster, cleaner builds.
- Bio-Based Materials: Sustainable options like wood fiber insulation and lignin-based asphalt.
These systems allow for taller, more complex buildings with reduced carbon footprints and faster construction timelines.
Why Ontario Is Investing in Wood
The province’s plan is built on four key objectives:
- Promotion & Education: Raising awareness among builders, municipalities, and the public.
- Research & Regulation: Updating building codes to support taller wood buildings (up to 18 storeys!).
- Innovation & Manufacturing: Supporting Ontario-based manufacturers like Element5 in producing advanced wood products.
- Demonstration Projects: Showcasing successful builds to inspire confidence and adoption.
This strategy aligns with Ontario’s housing goals, climate targets, and economic development plans—especially in Indigenous, rural, and Northern communities.
How UTES Design & Build Can Help
UTES is ready to guide clients through every step of the advanced wood construction journey:
- Design Expertise: We incorporate mass timber and modular systems into custom home and multi-unit designs.
- Permit Navigation: Our team understands the evolving building codes and can streamline approvals.
- Sustainable Solutions: We help clients reduce environmental impact while increasing energy efficiency.
- Project Management: From concept to completion, UTES ensures precision, speed, and quality.
Whether you're building a laneway suite, a mid-rise residential building, or a commercial space, UTES can help you leverage Ontario’s wood construction advantages.
Why Choose UTES for Advanced Wood Construction?
- Integrated Team: Architecture + structural engineering under one roof.
- Local Knowledge: Deep understanding of Toronto’s building codes and incentives.
- Sustainability Focus: We design for durability, energy efficiency, and low carbon impact.
- Innovation-Driven: We stay ahead of trends and technologies to deliver future-ready buildings.
Let’s Build Smarter, Together
Ontario’s action plan is a call to innovate—and UTES Design & Build is here to answer. If you’re curious about how advanced wood construction can benefit your next project, let’s talk.
Contact us today to explore sustainable, efficient, and beautiful building solutions.
