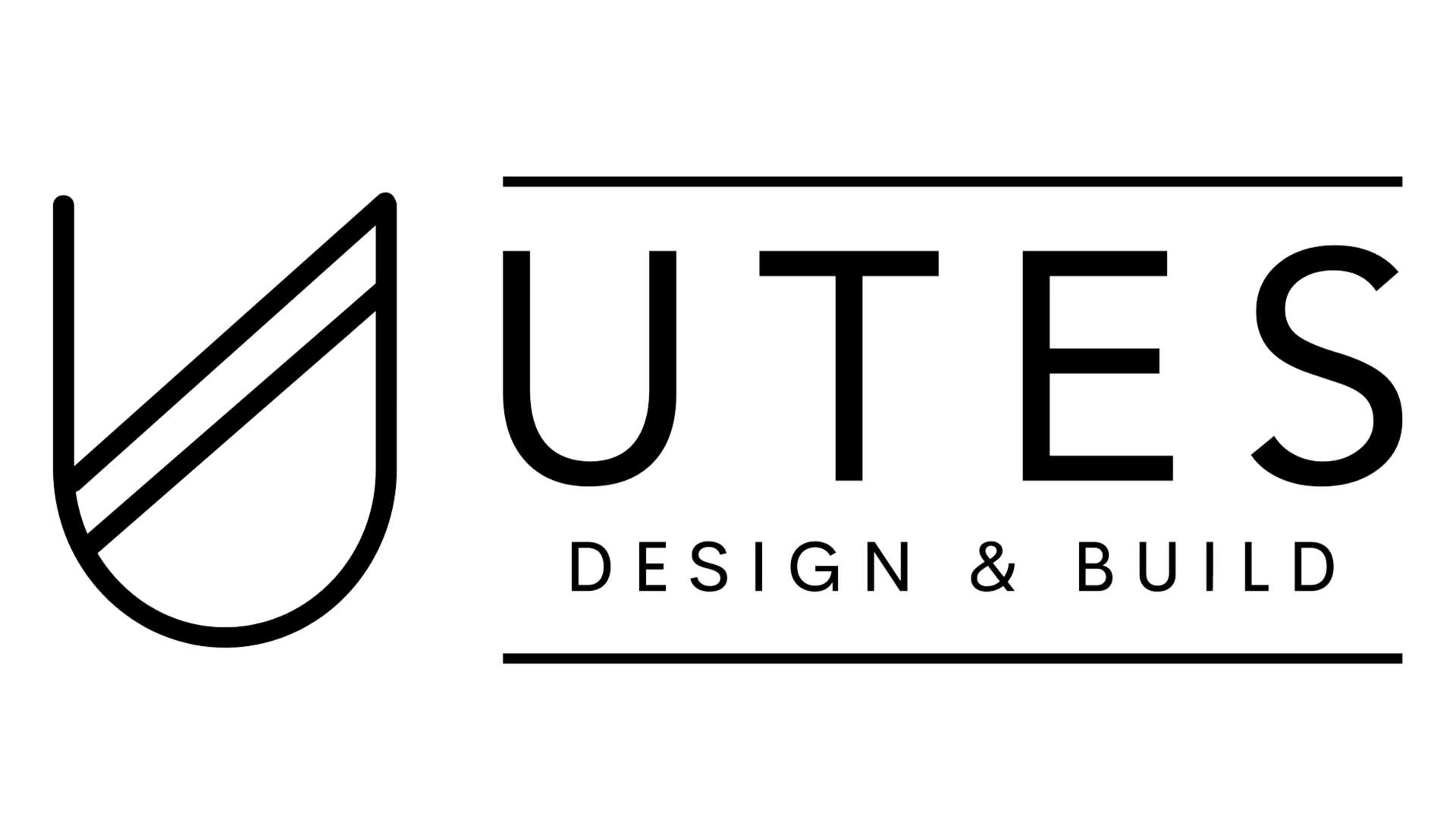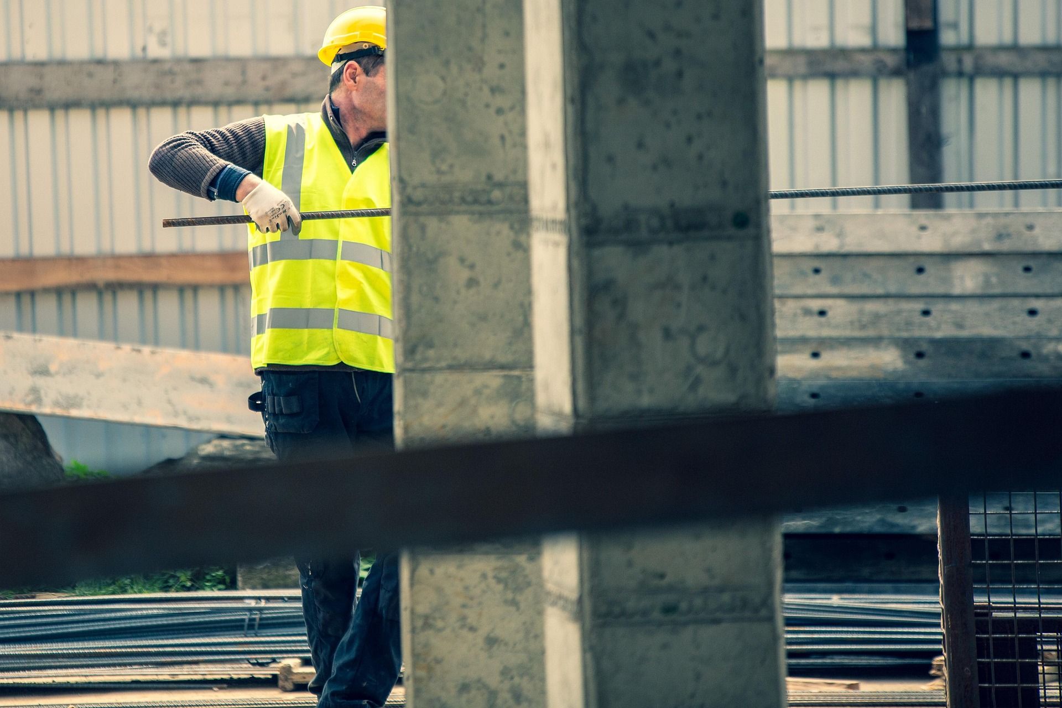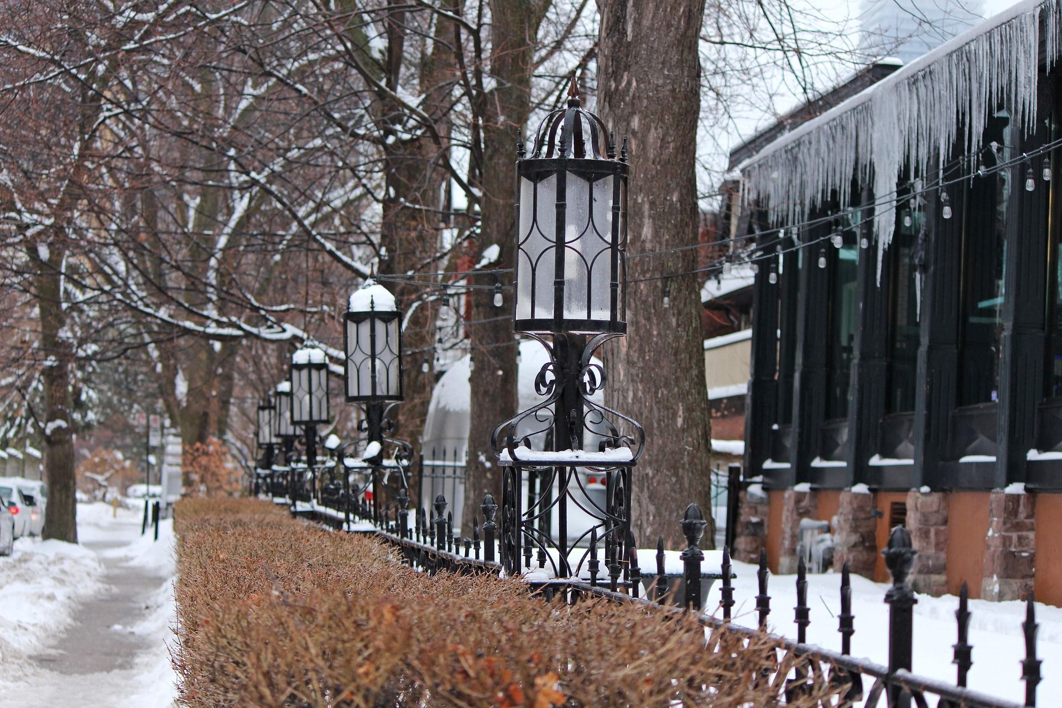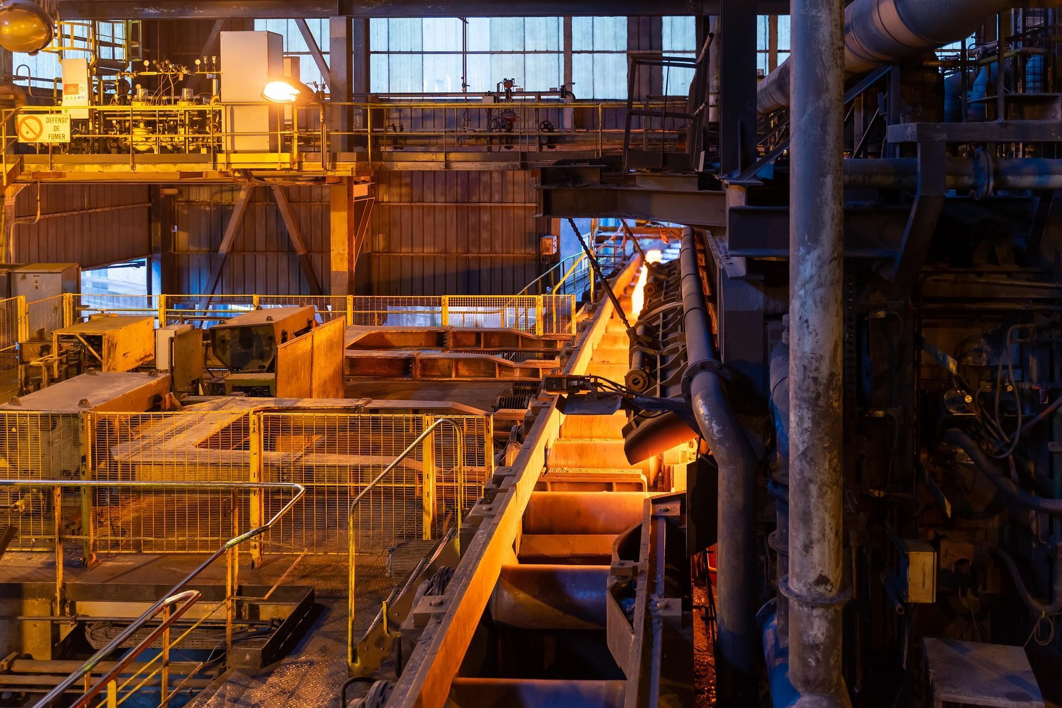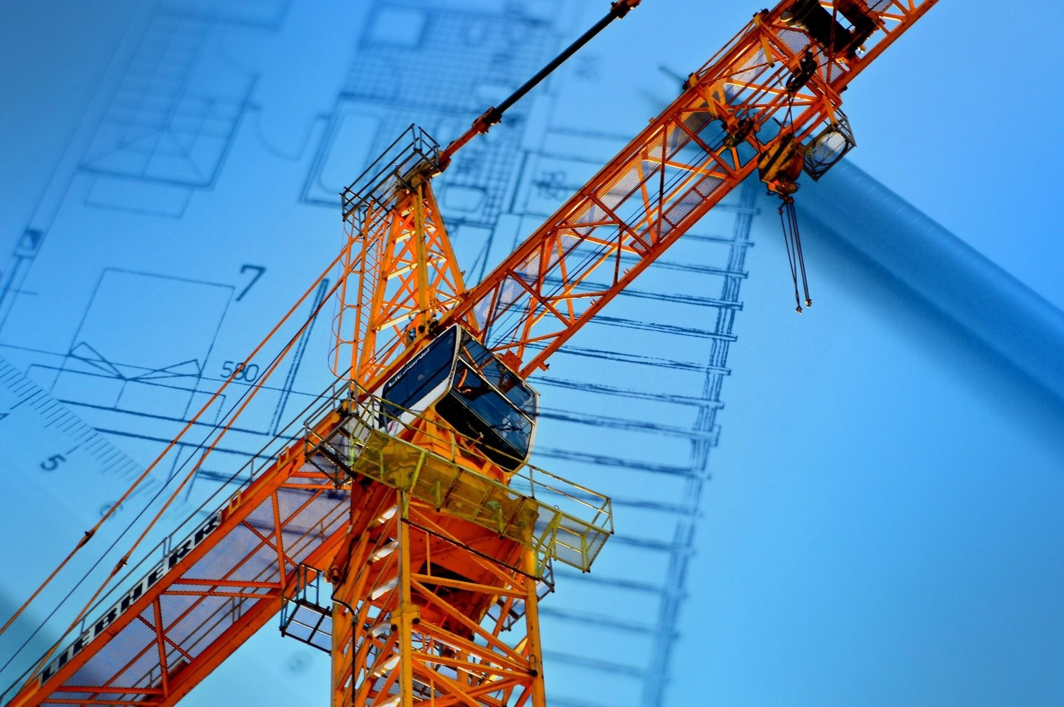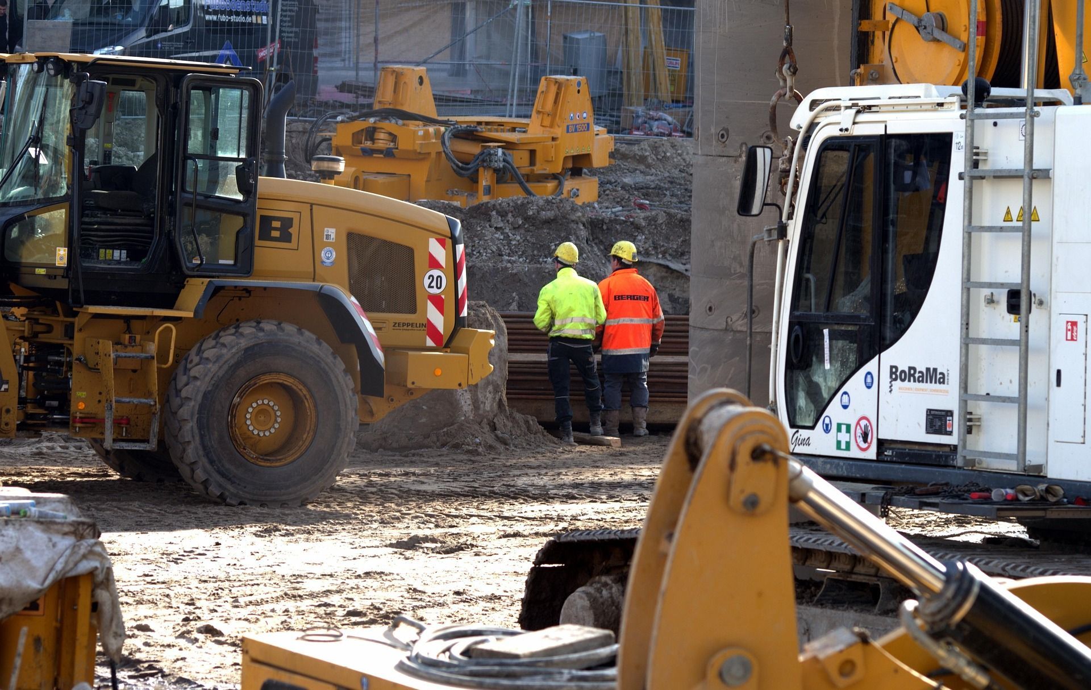Steel-Timber Hybrid Construction: A Smarter Way to Build
Blending Strength and Sustainability
In a major step forward for Canadian construction, the Canadian Wood Council (CWC) and the Canadian Institute of Steel Construction (CISC) have partnered to promote steel-timber hybrid construction—a method that combines the durability of steel with the sustainability of wood. This approach is gaining traction for its ability to deliver stronger, taller, and more efficient buildings, while reducing environmental impact.
At UTES Design & Build, we’re excited to help clients explore this cutting-edge construction method. Our integrated architecture and engineering team is ready to design and deliver hybrid structures that meet today’s performance, affordability, and sustainability goals.
What Is Steel-Timber Hybrid Construction?
Steel-timber hybrid systems use both materials strategically:
- Steel provides strength, fire resistance, and long-span capabilities.
- Wood offers renewable, low-carbon benefits and aesthetic warmth.
- Hybrid Components like composite floors and modular assemblies combine the best of both worlds.
These systems are ideal for mid- to high-rise buildings, commercial spaces, and institutional projects where structural demands are high but sustainability is a priority.
Why This Matters for Ontario Builders
The CWC and CISC partnership aims to:
- Develop technical guidance and best practices for hybrid systems.
- Create code-compliant solutions for designers and builders.
- Accelerate industry adoption through education and publications.
This initiative supports Canada’s climate goals and addresses housing affordability by enabling faster, more cost-effective construction—especially for larger buildings.
How UTES Design & Build Can Help
UTES is uniquely positioned to bring steel-timber hybrid construction to life:
- Custom Design: We tailor hybrid systems to suit your building’s purpose, size, and budget.
- Code Expertise: Our team stays ahead of evolving regulations to ensure compliance.
- Integrated Engineering: We optimize structural performance using both steel and timber.
- Project Efficiency: Hybrid systems allow for faster builds with fewer site disruptions.
Whether you're planning a multi-unit residential building, a commercial space, or a public facility, UTES can help you harness the benefits of hybrid construction.
Why UTES Is Your Hybrid Construction Partner
- One Team, One Vision: Architecture and engineering under one roof.
- Sustainability-Driven: We design with climate goals and long-term durability in mind.
- Innovation-Focused: We adopt new technologies and materials to future-proof your project.
- Toronto Expertise: We understand local codes, incentives, and construction challenges.
Let’s Build Better, Together
Steel-timber hybrid construction is more than a trend—it’s the future. And UTES Design & Build is here to help you lead the way. If you're curious about how hybrid systems can elevate your next project, let’s talk.
Contact us today to explore innovative, sustainable, and high-performance building solutions.
